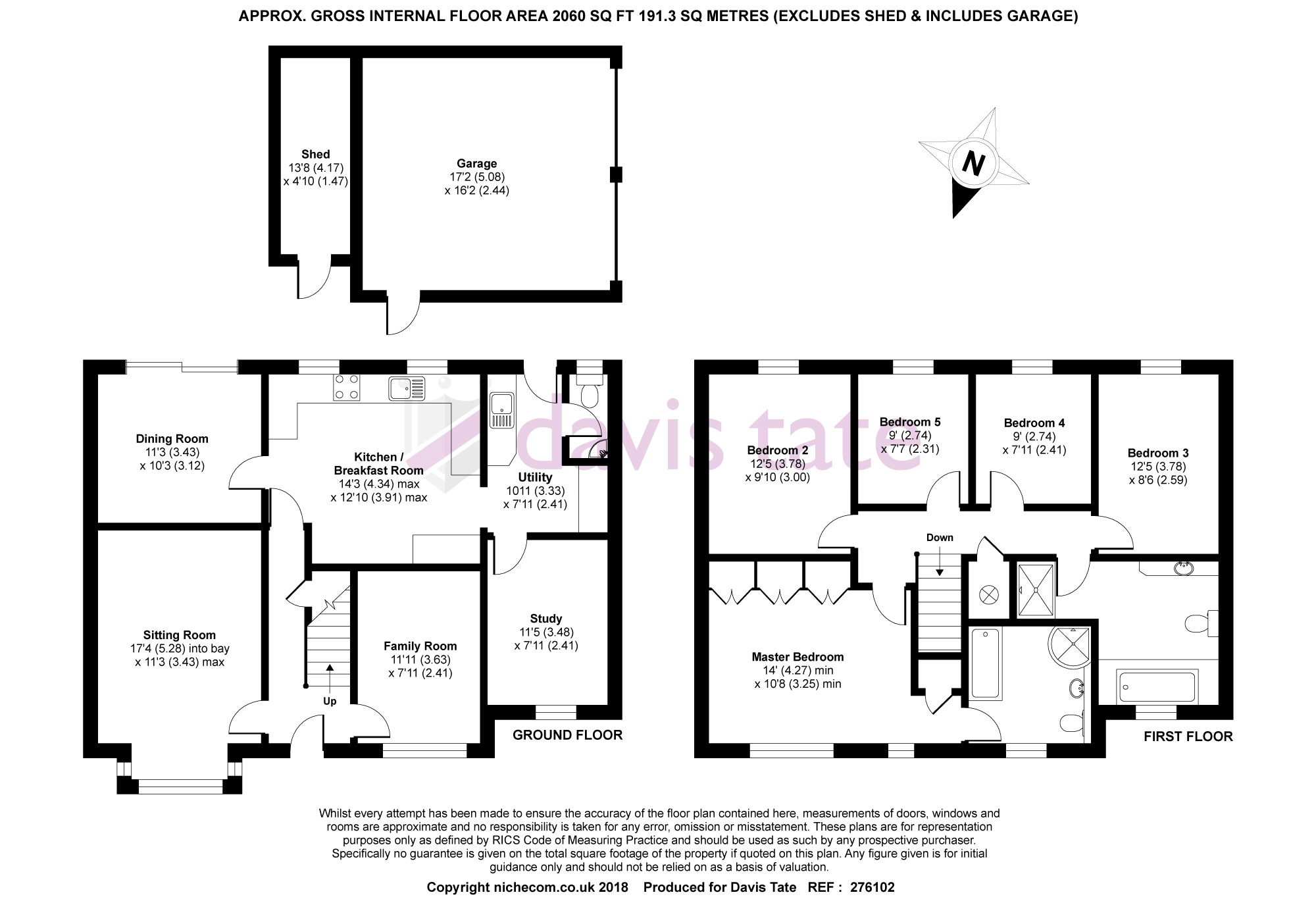5 Bedrooms Detached house for sale in Passey Crescent, Benson OX10 | £ 675,000
Overview
| Price: | £ 675,000 |
|---|---|
| Contract type: | For Sale |
| Type: | Detached house |
| County: | Oxfordshire |
| Town: | Wallingford |
| Postcode: | OX10 |
| Address: | Passey Crescent, Benson OX10 |
| Bathrooms: | 2 |
| Bedrooms: | 5 |
Property Description
A very well extended and versatile family home located on this sought-after development in Benson and built by McAlpine Homes. The property has superb scope for further enhancements and currently offers five bedrooms, four reception rooms and two bath & shower rooms. There is also a useful utility room. The South facing rear garden is private and secure. It is a short walk to the village shops. EPC Rating C
local information
The Village dates back to Anglo Saxon times; the centre is a conservation area and has many picturesque and historic buildings. From the 18th Century the village grew famous as a main stop for coaches between Oxford and London. There are numerous old coaching Inns and Pubs in the village that have now been converted to houses. There is easy access from Benson to the M40; M4; main line railway stations and Heathrow Airport. Located midway between Oxford and Reading.
Benson is a friendly village, which benefits from a Medieval Parish Church; School; Village Hall; Doctors Surgery; Library; Vets and additional shops (Supermarket; Butchers; Greengrocer / Florist; chemist; Petrol Station); Marina & Riverfront Cafe and two Pubs.
Accommodation
Entering the property, the entrance hall is laid with Timberland hardwood flooring and provides access to the lounge, family room and kitchen / breakfast room. The lounge has a large bay window & a sandstone fireplace set with a modern gas fire. This room with the dining room was previously one open space. This could very easily be opened back if required. The additional family room is laid with the same Timberland hardwood floor. Moving to the kitchen / breakfast room, this room has been made larger with the extension work and provides enough space for a dining table. There are two large windows over looking to rear garden, door leading to the dining room and an arch to the utility room. The kitchen has Corian work surfaces and handmade Italian tiling. There are integrated appliances, which include fridge and freezer, eye level Neff electric oven and combination microwave oven as well as plumbing available for a dishwasher. The utility area has plumbing for a washing machine, the central heating boiler, sink and drainer and provides access to the WC and rear garden. The dining room has patio doors leading to the rear garden.
On the first floor the master bedroom has three double fitted wardrobes and two large windows. There is an extended ensuite which has a bath and separate shower cubicle. On this floor are four further bedrooms and a family bathroom. The family bathroom has a large bath and separate double steam shower cubicle.
Outside space
At the front of the property is a neat front garden area which provides useful hidden storage for recycling and waste. There is an outside tap and gated side access leading to the rear garden.
The rear garden has been fully landscaped and provides useful areas for relaxing and enjoyment. The clever planting and screening has made the most of the setting and surroundings. There is an outside tap and power sockets, a covered side storage area for garden equipment, a water feature, sunken lighting in the steps and garden house with electricity.
Parking is available on the driveway and within the double garage with remote electric up & over doors. In the garage there is storage available in the pitch roof, power & light. At the rear of the garage, there is a secure fixed lean-to storage area.
Local authority and services
South Oxfordshire District Council . Tax band G - £3019/Annum.
Conveyancing
Through our in house Conveyancing team, we can ensure ease and efficiency for a competitive, no-sale, no-fee quote. Ask us for a quote today.
Disclaimer
These particulars are a general guide only. They do not form part of any contract. Services, systems and appliances have not been tested.
Buyers information
In accordance with hmrc Anti Money Laundering Regulations a buyer(s) must attend our office to provide Photo Identification and Proof of Address (valid in last 3 months) once a sale is agreed.
Property Location
Similar Properties
Detached house For Sale Wallingford Detached house For Sale OX10 Wallingford new homes for sale OX10 new homes for sale Flats for sale Wallingford Flats To Rent Wallingford Flats for sale OX10 Flats to Rent OX10 Wallingford estate agents OX10 estate agents



.png)











