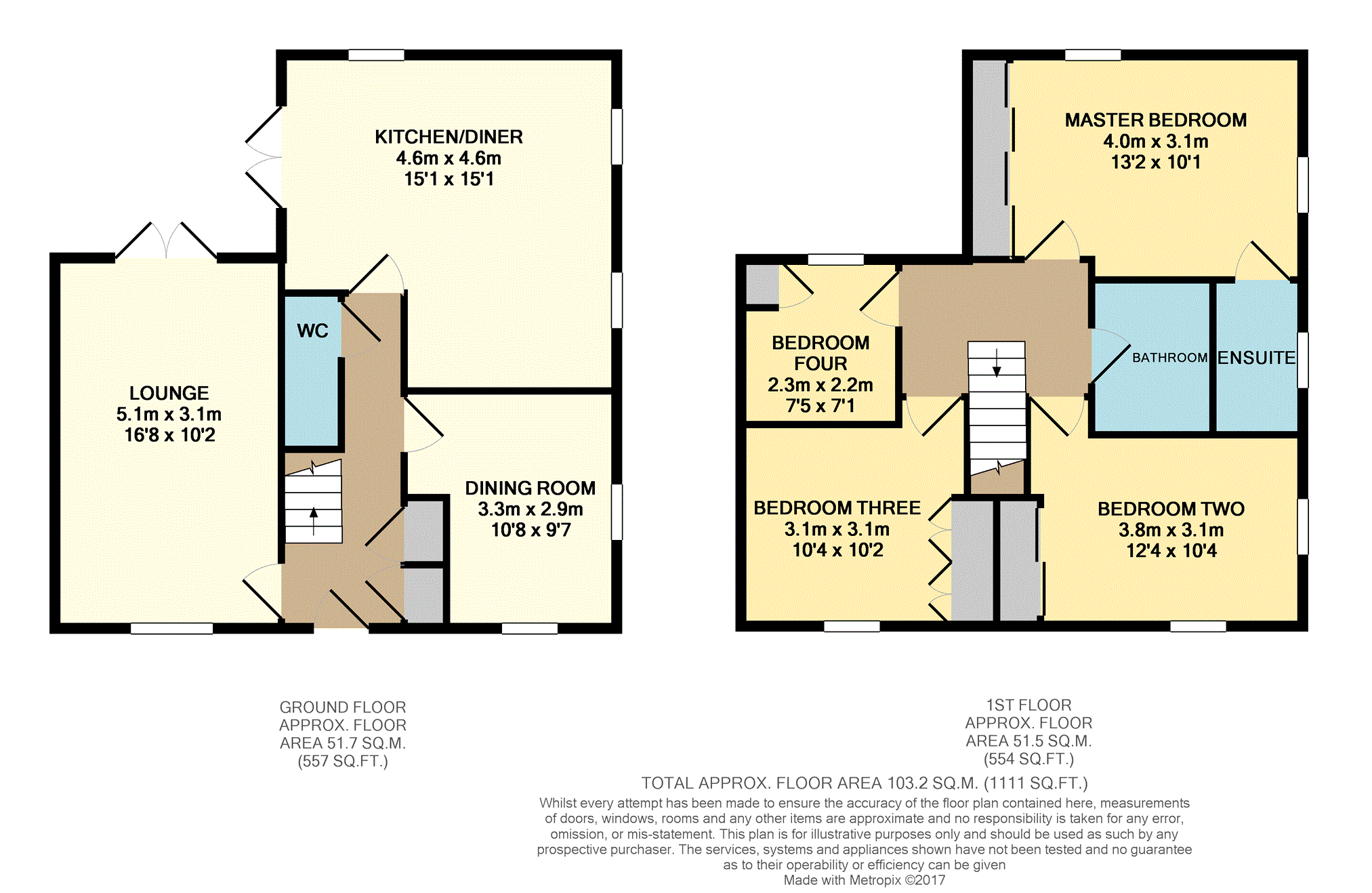4 Bedrooms Detached house for sale in Patrons Drive, Sandbach CW11 | £ 270,000
Overview
| Price: | £ 270,000 |
|---|---|
| Contract type: | For Sale |
| Type: | Detached house |
| County: | Cheshire |
| Town: | Sandbach |
| Postcode: | CW11 |
| Address: | Patrons Drive, Sandbach CW11 |
| Bathrooms: | 1 |
| Bedrooms: | 4 |
Property Description
Stunning four bedroom detached ex-show home with many extras and full furniture package in a very popular and convenient part of the historical market town of Sandbach. The property briefly comprises, entrance hall, downstairs cloakroom, large lounge, dining room, living/breakfast kitchen, four well proportioned bedrooms all with fitted wardrobes and master with en-suite, family bathroom, landscaped gardens and detached garage. A viewing is essential to fully appreciate all this beautiful family home has to offer.
Downstairs Cloakroom
W.C. With low level flush, wash hand basin, tiled splash backs, tiled floor and radiator.
Lounge
With upvc double glazed window to the front elevation and double doors to the rear elevation, feature fire place with real flame gas fire, fitted carpets and radiator.
Dining Room
With two upped double glazed windows to the front and side elevations, fitted carpets and radiator.
Kitchen / Diner
With two upvc double glazed windows to the side elevation, double doors to the opposite elevation and a third upvc double glazed window to the rear elevation, a range of matching wall and base units with quartz work surfaces, inset sink and drainer, a range of built in appliances including, built in double oven and hob with extractor over, dishwasher, washing machine, fridge and freezer, upgraded lighting package, tiled splash backs, tiled floors and radiator.
Master Bedroom
With two upvc double glazed windows to the rear and side elevation, a range of fitted wardrobes, fitted carpets and radiator.
Master En-Suite
With upvc double glazed window to the side elevation, shower cubicle, W.C. With low level flush, wash hand basin, tiled walls, tiled floor and towel radiator.
Bedroom Two
With two upvc double glazed windows to the front and side elevations, a range of fitted wardrobes, fitted carpets and radiator.
Bedroom Three
With upvc double glazed window to the front elevation, a range of fitted wardrobes, fitted carpets and radiator.
Bedroom Four
With upvc double glazed window to the rear elevation, fitted wardrobe, fitted carpets and radiator.
Family Bathroom
Panelled bath, W.C. With low level flush, wash hand basin, part tiled walls, tiled floor and towel radiator.
Outside
Land scape gardens to the front and rear with a range of plants and shrubs.
Garage
With up and over door, power and lights.
Property Location
Similar Properties
Detached house For Sale Sandbach Detached house For Sale CW11 Sandbach new homes for sale CW11 new homes for sale Flats for sale Sandbach Flats To Rent Sandbach Flats for sale CW11 Flats to Rent CW11 Sandbach estate agents CW11 estate agents



.png)










