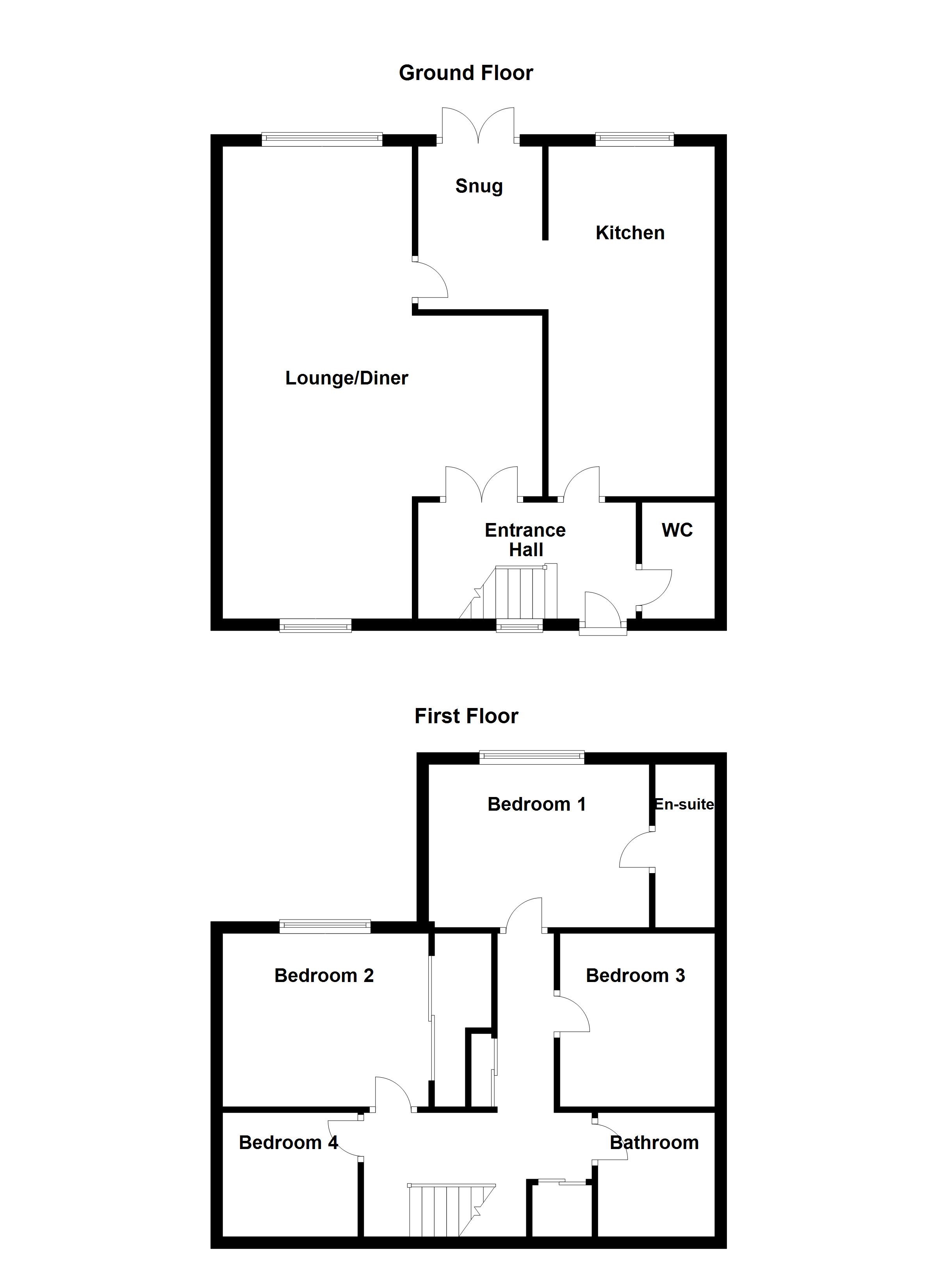4 Bedrooms Detached house for sale in Patten Close, Marks Tey, Colchester CO6 | £ 350,000
Overview
| Price: | £ 350,000 |
|---|---|
| Contract type: | For Sale |
| Type: | Detached house |
| County: | Essex |
| Town: | Colchester |
| Postcode: | CO6 |
| Address: | Patten Close, Marks Tey, Colchester CO6 |
| Bathrooms: | 2 |
| Bedrooms: | 4 |
Property Description
Palmer and Partners are delighted to offer to the market this well presented and extended four bedroom home ideal for a growing family. The property is located in a cul de sac location in the area of Marks Tey, having links to Marks Tey Station, A12 and the A120. To the outside benefits from off road parking and Palmer and Partners would strongly advise an early internal viewing to avoid disappointment. EPC: D
Entrance Hall
Double glazed entrance door leading to the entrance hall, double glazed window to front, stairs rising to the first floor, built in cupboard, radiator.
Downstairs Cloakroom
Obscure double glazed window to front, two piece suite, low level WC, work surfaces with inset wash hand basin, radiator.
Kitchen (5.84m (19'2") x 2.79m (9'2"))
Double glazed window to rear, work surfaces with inset sink, inset four ring gas hob, split level built in double oven, range of fitted units, integrated dishwasher, space for all other appliances, part wood panelled walls, part tiled walls, radiator.
Snug/Office
Double glazed French doors leading to the rear garden.
Lounge/Dining Room (7.92m (26'0") x 5.33m (17'6"))
Double glazed windows to front and rear, two radiators.
Landing
Loft hatch, double-glazed window to front, built-in airing cupboard, built-in cupboard, built-in double cupboard and doors to :-
Bedroom One (3.66m (12'0") x 2.72m (8'11"))
Double glazed window to rear, radiator, built in wardrobes.
En Suite
Obscure double glazed window to side, three piece suite, low level wc, pedestal wash hand basin, tiled shower cubicle, radiator, tiled walls.
Bedroom Two (3.43m (11'3") x 2.62m (8'7"))
Double glazed window to rear, radiator, built in wardrobes.
Bedroom Three (2.92m (9'7") x 2.54m (8'4"))
Double glazed window to side, radiator.
Bedroom Four (2.24m (7'4") x 2.24m (7'4"))
Double glazed window to front, radiator.
Bathroom
Obscure double glazed window to front, three piece suite, low level wc, pedestal wash hand basin, enclosed panel bath with shower unit, radiator, part tiled walls.
Garden
Fully-enclosed by panel fencing with a patio area leading to a lawn. There are attractive shrub borders, shed to remain, potting shed and a door to garage.
Garage
Up/over door to front, window to rear, door to rear with power and lighting connected.
Front Garden
Partially enclosed by hedging and shrubs with pedestrian and vehicular access leading to a block paved driveway creating off-road parking then leading to garage and pedestrian side access gate.
Property Location
Similar Properties
Detached house For Sale Colchester Detached house For Sale CO6 Colchester new homes for sale CO6 new homes for sale Flats for sale Colchester Flats To Rent Colchester Flats for sale CO6 Flats to Rent CO6 Colchester estate agents CO6 estate agents



.png)











