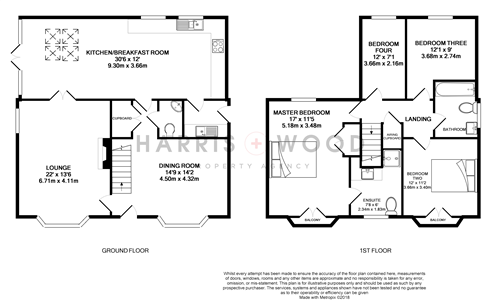4 Bedrooms Detached house for sale in Pattinson Walk, Great Horkesley, Colchester CO6 | £ 450,000
Overview
| Price: | £ 450,000 |
|---|---|
| Contract type: | For Sale |
| Type: | Detached house |
| County: | Essex |
| Town: | Colchester |
| Postcode: | CO6 |
| Address: | Pattinson Walk, Great Horkesley, Colchester CO6 |
| Bathrooms: | 0 |
| Bedrooms: | 4 |
Property Description
**guide price £450,000- £475,000** take the online walk-through tour** (for mobile users, use desktop site) This contemporary four bedroom detached family home is presented to a high standard throughout and offers spacious accommodation for the family. Located in the highly sought after village of Great Horkesley, the property benefits from being perfectly positioned overlooking woodland to the rear of the property. The village of Great Horkesley is a fantastic village with shops, restaurants and local schools, the village also benefits from being only a short drive to the A12 and Colchester Town Centre. This marvellous family home features a separate dining room, lounge and outstanding kitchen/breakfast room, there is also the all-important utility room and downstairs WC. The first floor comprises of four bedrooms; the master bedroom and bedroom two both have a balcony, and the master bedroom also boasts an en-suite and built-in wardrobe. There are another two good size bedrooms and a family bathroom. Externally, there is ample off road parking and a garage. The rear garden wraps itself around the property with patio, decking and lawn areas. This property really must be viewed to be appreciated.
Dining room
14' 9" x 14' 2" (4.50m x 4.32m) Double glazed window to front, stairs to first floor, storage cupboard, two radiators, doors to;
WC
Low-level WC, vanity unit with wash hand basin, radiator, tiled flooring
Lounge
22' 0" x 13' 6" (6.71m x 4.11m) Double glazed bay window to front, double glazed window to side, fireplace, two radiators, doors to;
Kitchen/ breakfast room
30' 6" x 12' 0" (9.30m x 3.66m) Range of fitted base and eye level units with granite style work surfaces, tiled flooring, integrated neff double oven, hob, Neff extractor fan, dishwasher, and fridge/freezer, two radiators, two double glazed windows to rear, two Velux windows, double glazed doors to garden, door to;
Utility room
8' 0" x 6' 0" (2.44m x 1.83m) Range of fitted base and eye level units, space for appliances, stainless steel sink and drainer with mixer tap, door to side
Landing
Airing Cupboard, loft access, radiator
Master bedroom
17' 0" x 11' 5" (5.18m x 3.48m) Double glazed window to rear, double glazed doors to balcony, radiator, built in wardrobe, door to;
En-suite
7' 8" x 6' 0" (2.34m x 1.83m) Low-level WC, wash hand basin, shower cubicle, heated towel rail, vinyl flooring, double glazed obscured window to front
Bedroom two
12' 0" max x 11' 2" (3.66m x 3.40m) Double glazed doors to balcony, built-in wardrobe, radiator
Bedroom three
12' 1" max x 9' 0" (3.68m x 2.74m) Double glazed window to rear, radiator
Bedroom four
12' 1" x 7' 1" max (3.68m x 2.16m) Double glazed window to rear, radiator
Family bathroom
Low-level WC, wash hand basin, panelled bath with shower over, heated towel rail, vinyl flooring, double glazed obscured window to side
Rear garden
Enclosed by panel fencing, the garden wraps around the house with patio and decking areas, with remainder laid to lawn. The garden also features a fish pond, gate providing access to the driveway, enclosed oil tank.
Front of the property
Driveway providing off road parking for two vehicles, leading to a garage with up and over door, with light and power connected.
Property Location
Similar Properties
Detached house For Sale Colchester Detached house For Sale CO6 Colchester new homes for sale CO6 new homes for sale Flats for sale Colchester Flats To Rent Colchester Flats for sale CO6 Flats to Rent CO6 Colchester estate agents CO6 estate agents



.png)











