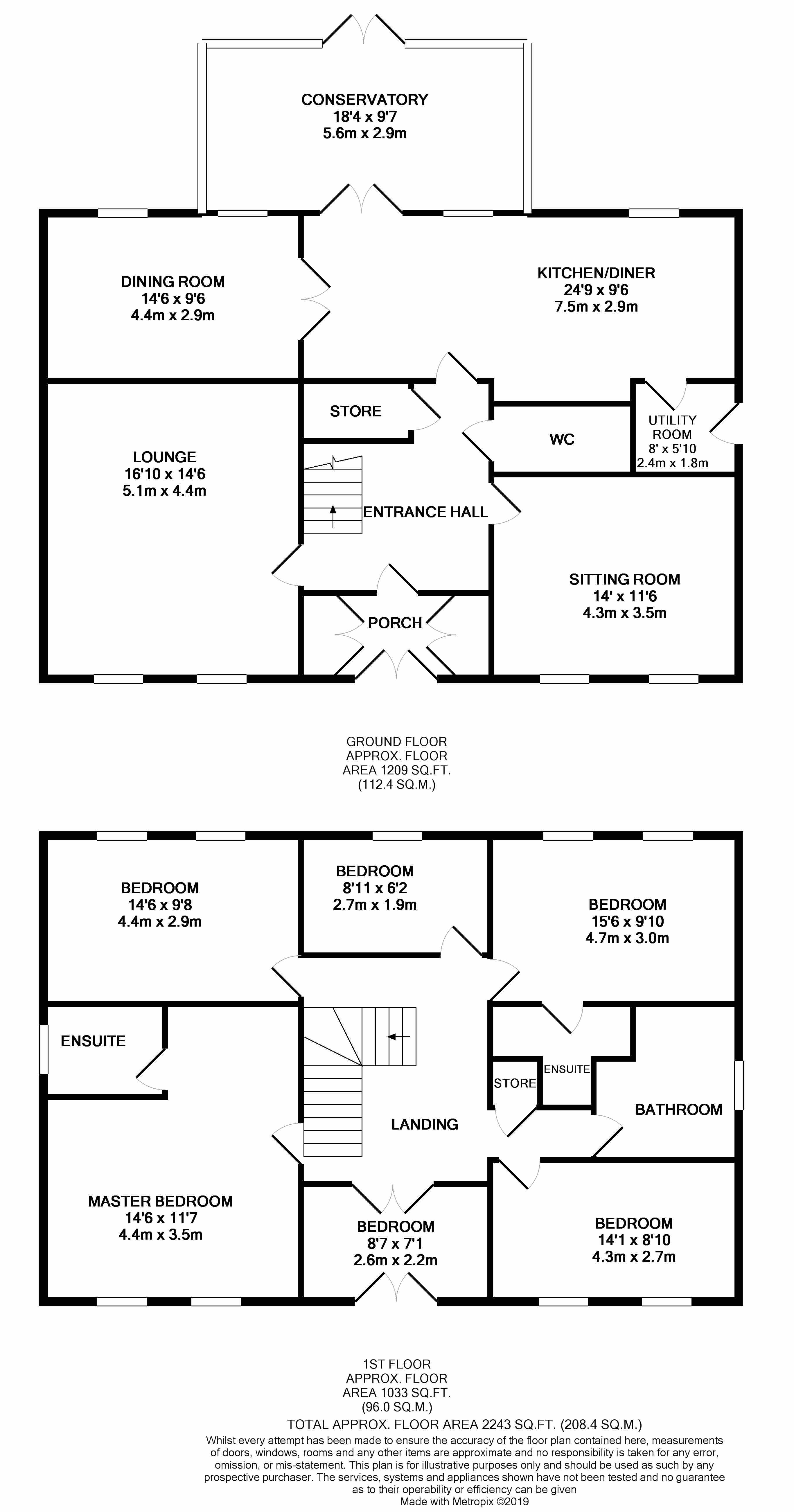6 Bedrooms Detached house for sale in Pavilion Way, Wakefield WF1 | £ 575,000
Overview
| Price: | £ 575,000 |
|---|---|
| Contract type: | For Sale |
| Type: | Detached house |
| County: | West Yorkshire |
| Town: | Wakefield |
| Postcode: | WF1 |
| Address: | Pavilion Way, Wakefield WF1 |
| Bathrooms: | 3 |
| Bedrooms: | 6 |
Property Description
Entering the property through the front double doors into a porch with storage on both sides for cloaks and shoes, with a door into the main entrance hall. This room benefits from an open staircase with further storage under the stairs, Karndean flooring and access into the ground floor w/c.
On your left is the spacious lounge, with two front facing windows, wall mounted radiators and a feature fireplace with living flame effect gas fire.
Through the lounge there are double doors to the formal dining room, which has two rear facing windows, radiators and oak book shelves with storage. There are further double doors into the kitchen/diner.
The kitchen itself is fitted with an attractive range of matching wall and base units with contrasting worktops and breakfast bar. There is a stainless steel sink/drainer and fitted range oven, dishwasher and fridge freezer.
Off the rear of the kitchen is the conservatory which is double glazed and overlooks the rear garden with French doors providing access. There is also a utility room which provides access to the side of the property and provides further wall and base units and plumbing for utilities.
Completing the ground floor accomodation is a third reception space, also with oak book shelves and storage with two front facing windows and wall mounted radiators.
Moving upstairs there is an attractive galleried landing providing access to all rooms.
The master bedroom is front facing, with two front facing windows, wall mounted radiators, ample fitted wardrobes and access into the en-suite bathroom. This room has a side facing window, wall mounted radiator and a three piece suite comprising a low flush w/c, pedestal wash basin and shower cubicle.
There are three further double rooms, one to the front of the property and two to the rear. The larger of the rear facing doubles benefits from an en-suite, also having a three piece suite, side facing window and a wall mounted radiator.
There are further single rooms at either end of the landing. The rear facing room has a window overlooking the garden and a wall mounted radiator. The front facing room has fitted storage and French doors with a Juliette balcony providing excellent light.
The final room in the property is the family bathroom, which has a side facing window, wall mounted radiator and a four piece suite comprising a low flush w/c, pedestal wash basin, shower cubicle and panelled bath.
Outside there are well proportioned gardens to the front and rear. Established shrubs provide privacy to the front whilst to the rear there is a private and enclosed garden, with a gate at the rear leading to the driveway and detached double garage and a further area of garden.
The property is located close to a host of local amenities and excellent transport links to surrounding areas including Leeds Road (a61), Bradford Road (a650) and the M1 motorway. It is within walking distance of Pinderfields Hospital, the Queen Elizabeth Grammar School and Wakefield Girls High School and Westgate Station is a short drive away.
Book a viewing 24/7 at or give us a call to request a time.
EPC band: C
Property Location
Similar Properties
Detached house For Sale Wakefield Detached house For Sale WF1 Wakefield new homes for sale WF1 new homes for sale Flats for sale Wakefield Flats To Rent Wakefield Flats for sale WF1 Flats to Rent WF1 Wakefield estate agents WF1 estate agents



.png)











