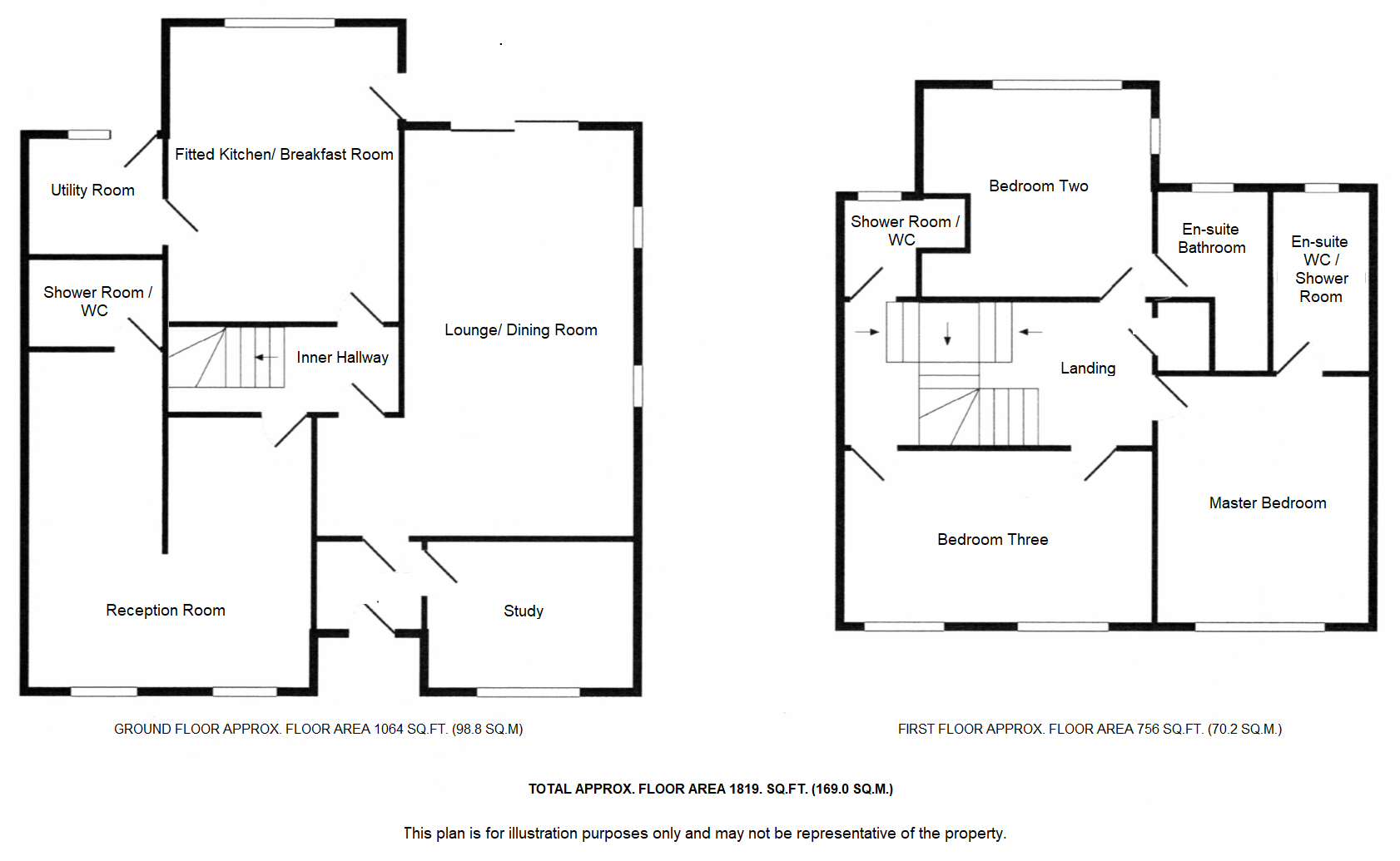3 Bedrooms Detached house for sale in Paynesfield Road, Bushey WD23 | £ 880,000
Overview
| Price: | £ 880,000 |
|---|---|
| Contract type: | For Sale |
| Type: | Detached house |
| County: | Hertfordshire |
| Town: | Bushey |
| Postcode: | WD23 |
| Address: | Paynesfield Road, Bushey WD23 |
| Bathrooms: | 4 |
| Bedrooms: | 3 |
Property Description
This three (formerly four) bedroom detached house is ideally situated just off Heathbourne Road and within easy access of Bushey High Road shops, restaurants, transport facilities and places of worship. There is also a wide range of schools locally which include: Bushey heath primary, Avanti house primary, Hartsbourne primary, St.Hildas Bushey Meads, St.Johns C of E and St Margarets primary school. With a total floor area of approximately 1820 sq ft, the property offers spacious family accommodation in an enviable location and viewing by serious purchasers is highly recommended.
Hallway: Recessed ceiling lighting, central heating radiator, laminate wood effect flooring, door to lounge, door to:-
Study: Double glazed windows to front, fitted wall units, central heating radiator with decorative cover, fitted shelving, recessed ceiling lighting.
Lounge/ Dining Room: L Shaped. Wood effect laminate flooring, feature fireplace, recessed ceiling lighting, central heating radiator with decorative cover, double glazed sliding patio doors leading to the rear garden, double glazed windows to side, door to: -
Inner Hallway: Wood effect laminate floor, central heating radiator, built in storage cupboard with light and radiator, staircase to first floor landing.
Fitted Kitchen/ Breakfast Room: Comprehensive range of fitted wall and base units with work surfaces over, inset 5 ring gas hob with chimney extractor hood over, built in electric oven, integrated dishwasher, integrated freezer, double glazed window to rear, recessed ceiling lighting, 1½ bowl stainless steel sink unit with mixer tap and waste disposal unit, 3 x kick space plinth heaters, double glazed window to rear, double glazed door to exterior, tiled floor, door to : -
Utility Room: Double glazed window, space for washing machine and tumble dryer, inset circular bowl sink with mixer tap, space for fridge, 2 x wall mounted gas central heating boilers (1 for hot water, 1 for central heating).
Reception Room: Double glazed windows to front, wood effect laminate flooring, central heating radiator, fitted cupboards, door to:-
Shower Room/ WC:Tiled walls, low level flush WC, pedestal wash hand basin, shower, extractor fan, wall mounted cabinet with mirrored door, recessed ceiling lighting, built in storage cupboard.
First Floor Landing: Central heating radiator, access to loft space (We are advised by the vendor that there is boarding and insulation, however we have not inspected), double glazed window, airing cupboard housing hot water cylinder.
Master Bedroom: Double glazed windows to front, fitted wardrobes, matching fitted central dressing table unit, matching corner fitted display unit with glass shelving, central heating radiator, recessed ceiling lighting.
En-suite Bathroom: Tiled walls, recessed ceiling lighting, tiled panelled bath with mixer tap and hand shower attachment, low-level flush WC, wash hand basin with cupboard below, ‘extractor fan, fitted carpet (we are advised by the vendor that the floor is tiled underneath the fitted carpet), central heating radiator.
Bedroom Two: Twin aspect double glazed windows, wood effect laminate flooring, central heating radiator, recessed ceiling lighting, fitted wardrobes.
En-suite WC/ Shower Room: Low-level flush WC, wash hand basin with mixer tap and cupboard under, extractor fan, double glazed window, tiled walls and floor, wall mounted cabinet with double mirrored doors, recessed ceiling lighting, central heating radiator, enclosed tiled shower cubicle.
Bedroom Three: Formerly two bedrooms. Double glazed windows to front, fitted wardrobes, wood effect laminate flooring, 2 x doors to landing.
WC/ Shower Room: Doubled glazed windows, tiled walls and floor, low-level flush WC, enclosed tiled shower cubicle, central heating radiator, wall mounted hand basin with mixer tap, extractor fan, wall mounted cabinet with mirrored door.
Rear Garden: Mainly laid to lawn, flower beds with mature shrubs, patio area.
Outside front: Mainly laid to lawn, flower bed, hard-standing providing off street parking.
Council Tax band G (Hertsmere Council)
Epc rating D
Property Location
Similar Properties
Detached house For Sale Bushey Detached house For Sale WD23 Bushey new homes for sale WD23 new homes for sale Flats for sale Bushey Flats To Rent Bushey Flats for sale WD23 Flats to Rent WD23 Bushey estate agents WD23 estate agents



.png)










