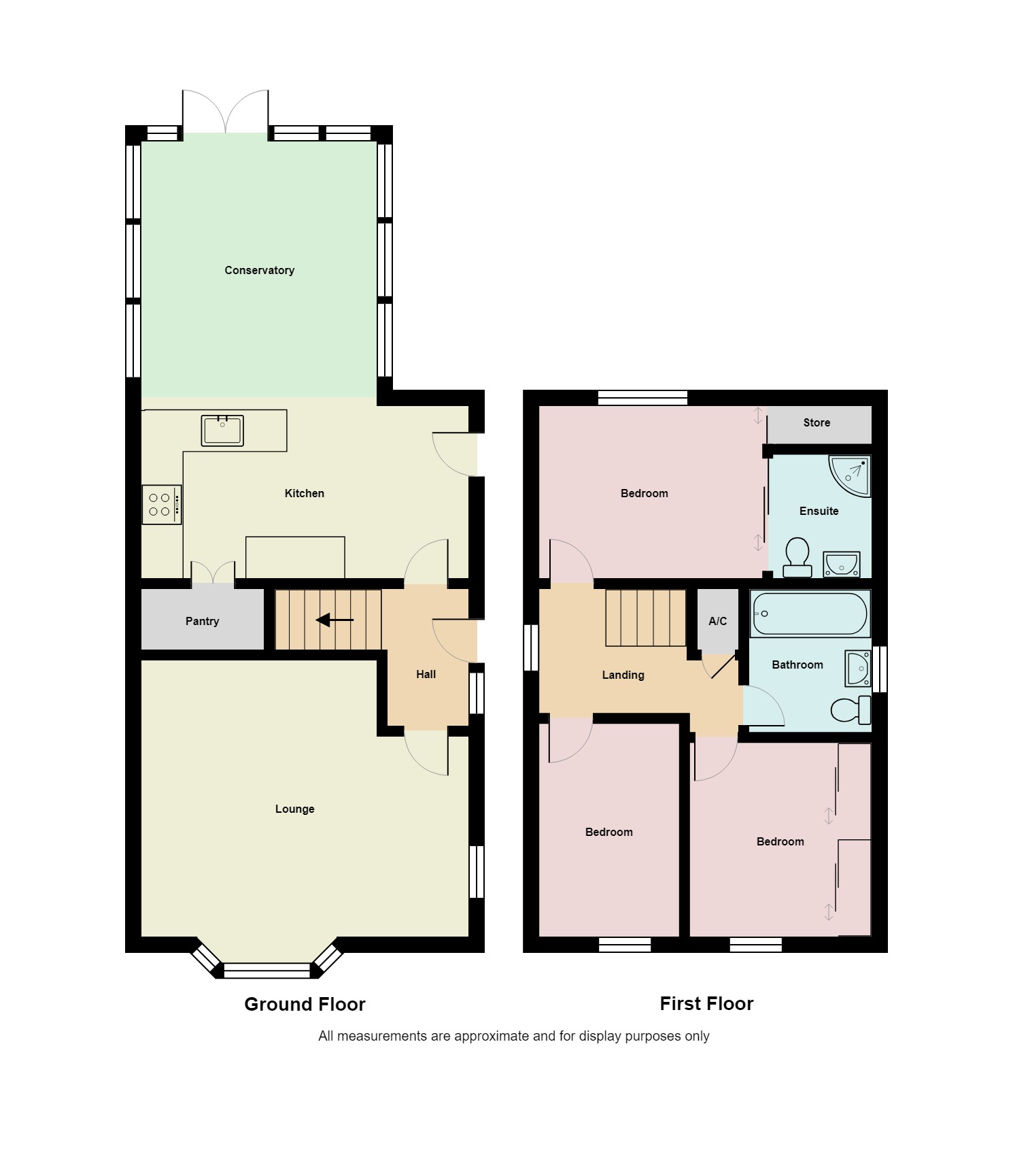3 Bedrooms Detached house for sale in Peacehaven Grove, Trentham, Stoke-On-Trent ST4 | £ 224,995
Overview
| Price: | £ 224,995 |
|---|---|
| Contract type: | For Sale |
| Type: | Detached house |
| County: | Staffordshire |
| Town: | Stoke-on-Trent |
| Postcode: | ST4 |
| Address: | Peacehaven Grove, Trentham, Stoke-On-Trent ST4 |
| Bathrooms: | 1 |
| Bedrooms: | 3 |
Property Description
Exterior (draft) Findahome are very proud to offer to the market this impressive three bedroom detached property it has block paved parking area at the front and to the side of the property which leads to a detached brick garage there is off-road parking for 2 vehicles at the front of the property, hedge border at the front a metal gate to the side of the property and a further the gate gives access to the back garden which is mainly paved patio area with fish pond and fencing around the garden.
Detached garage There is a detached garage split into two sections the rear section measures 3. 72 by 2. 51 and has power and lighting, a UPVC door and UPVC window and laminate flooring. The front section measures 2. 51 by 1. 36 and has a split metal door.
Entrance hall 6' 6" x 3' 10" (2.00m x 1.18m) Entrance hall measuring 2. 00 by 1. 18 has spotlights to ceiling convector radiator and quick step laminate flooring.
Lounge 15' 9" x 13' 3" (4.81m x 4.06m) Lounge measuring 4. 81 max by 4. 0 6 max has a ceiling light coving to ceiling uPVC double glazed bay window to front aspect and uPVC double glazed window to side aspect living flame gas fire set on a marble hearth with marble inset and marble fire surround convector radiator television point and laminated floor.
Kitchen 15' 7" x 8' 3" (4.75m x 2.53m) Kitchen measuring 4. 75 by 2. 53 has spotlights to ceiling and a modern gloss white fitted kitchen comprising wall units base units and drawers soft close integrated appliances include full height fridge freezer double electric oven dishwasher and washing machine base units are topped with a quartz worktop and inset into the worktop is a Belfast sink and a 4 burner gas hob. Worktops have a glass splashback and there is an extractor hood above the hob, the kitchen has a laminated floor.
Pantry 8' 8" x 2' 11" (2.66m x 0.89m) Off the kitchen is a pantry that measures 2. 66 by 0. 89 it has a ceiling light Baxi Combi boiler which is 12 months old and a laminated floor the kitchen
landing 9' 6" x 6' 1" (2.92m x 1.86m) First floor landing measuring 2. 92 max by 1. 86 max has spotlights and coving to ceiling it has brushed stainless handrail with Glass panel uPVC double glazed window to side aspect and laminated floor.
Bedroom 10' 3" x 6' 9" (3.13m x 2.06m) Bedroom measuring 3. 13 by 2. 06 has ceiling light coving to ceiling uPVC double glazed window to front aspect single radiator and laminated floor.
Bedroom 9' 4" x 8' 9" (2.85m x 2.67m) Bedroom measuring 2. 85 by 2. 67 plus ceiling light coving to ceiling uPVC double glazed window to front aspect single radiator fitted mirrored wardrobes and laminated floor.
Bedroom 10' 9" x 8' 7" (3.28m x 2.62m) Bedroom measuring 3. 28 by 2. 62 as a ceiling light coving to ceiling uPVC double glazed window to rear aspect single radiator laminated floor mirrored wardrobes give access to storage which measures 1. 44 band 0. 72
ensuite 5' 11" x 4' 8" (1.82m x 1.44m) ensuite which measures 1. 82 by 1. 44 the ensuite has spotlights to ceiling mains fed shower set in a curved shower cubicle with glass doors a white base unit containing a white sink with chrome mixer taps and a white low level WC, uPVC double glazed window to side aspect laminated floor and chrome ladder style towel rail
bathroom 7' 5" x 5' 10" (2.27m x 1.80m) Bathroom measuring 2. 27 by 1. 80 has spotlights and coving to ceiling it is part tiled it's as a white bathroom suite comprising white bath with chrome mixer tap a white base unit containing a white sink with chrome mixer tap and white low level WC there's a UPVC double glazed window to side aspect the white ladder style towel rail tiled floor
conservatory 12' 2" x 11' 2" (3.73m x 3.42m) conservatory which measures 3. 73 by 3. 42 it has a polycarbonate roof dwarf wall uPVC double glazed windows to both side aspects and rear aspect and a UPVC double glazed french doors to rear aspect there is a convector radiator and a laminated floor.
Property Location
Similar Properties
Detached house For Sale Stoke-on-Trent Detached house For Sale ST4 Stoke-on-Trent new homes for sale ST4 new homes for sale Flats for sale Stoke-on-Trent Flats To Rent Stoke-on-Trent Flats for sale ST4 Flats to Rent ST4 Stoke-on-Trent estate agents ST4 estate agents



.png)











