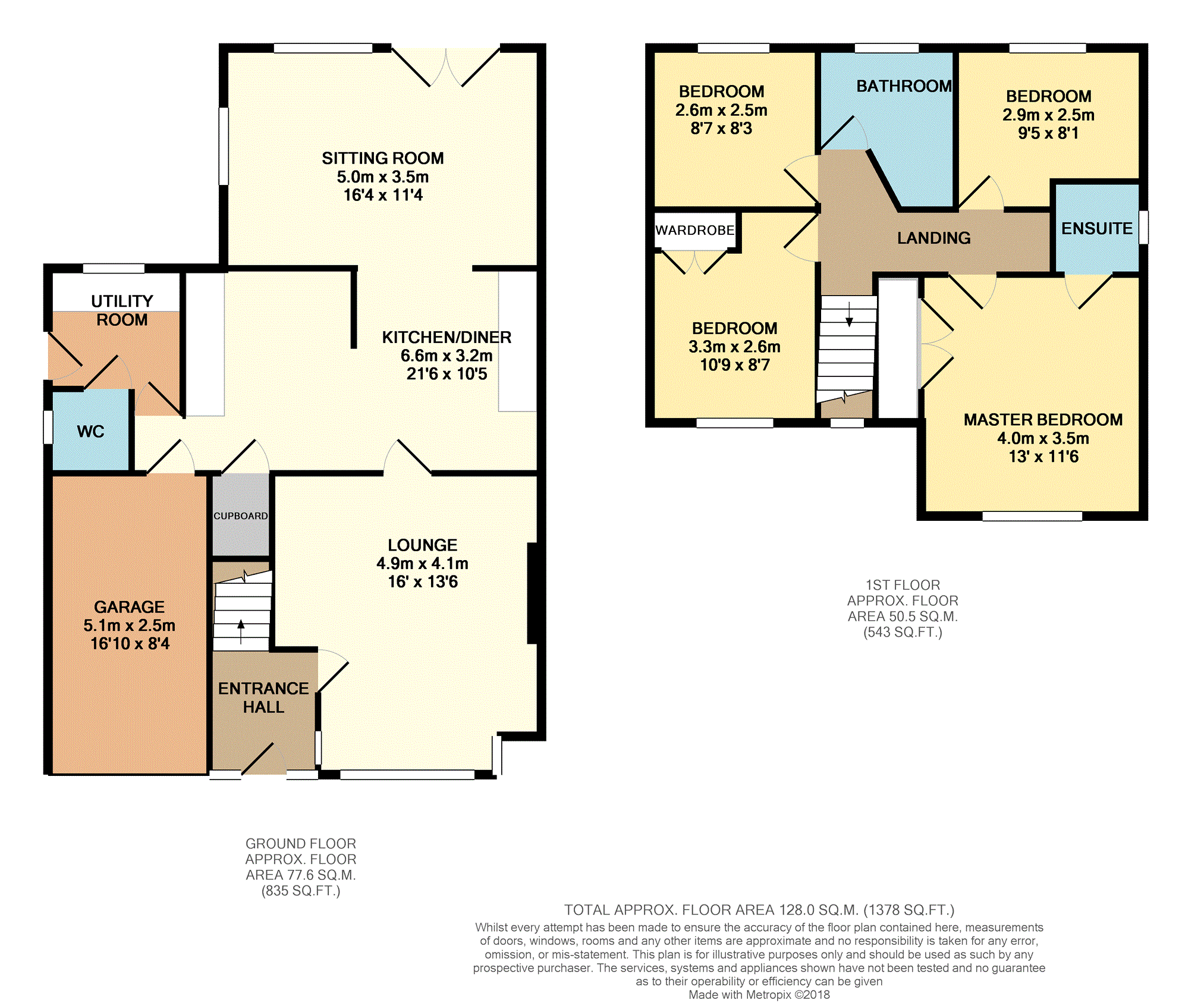4 Bedrooms Detached house for sale in Peacock Close, Sheffield S21 | £ 270,000
Overview
| Price: | £ 270,000 |
|---|---|
| Contract type: | For Sale |
| Type: | Detached house |
| County: | South Yorkshire |
| Town: | Sheffield |
| Postcode: | S21 |
| Address: | Peacock Close, Sheffield S21 |
| Bathrooms: | 1 |
| Bedrooms: | 4 |
Property Description
The Property, Located close to the vibrant heart of Killamarsh village is this outstanding Modern Four Bedroom Detached House. The ideal Home For Your Family, a modern home that is presented to a great standard and we can only recommend that an early viewing would be essential. The accommodation includes, Entrance porch, Lounge, Large Kitchen/Diner, Rear reception room, Utility area and downstairs cloakroom, To the first floor Four Bedrooms, the Master Bedroom with en-suite and a further Family Bathroom, with Garage off street parking and A lovely enclosed Garden to the rear, An outstanding Family home book your viewing today.
Lounge
Lounge 13'6 x 16' into the bay window, A substantial Lounge with bay window to front, gas real flame fire with surround, two radiators and door through to Kitchen/Diner.
Kitchen/Diner
Kitchen/Diner 21'6 x 10'5, The real hub of this smashing home, with a well fitted out modern Kitchen with wall and base units and work surface's, inset sink and drainer, Gas hob, Electric oven, Tiled floor, Door to the Garage and access to the Utility and rear entrance, A good sized Dining area with ample room for Dining furniture and door way through to the Rear Living Room.
Utility Area
Utility Area, Base unit with work surface, window to rear, door to side also access to Cloakroom with wc and hand basin.
Living Room
Living Room 16'4 x 11'4, A fantastic room that looks out over the lovely Garden to the rear, Front and Side facing windows, Two velux style windows to Ceiling and double French doors to the rear.
First Floor Landing
First Floor Landing, with access to accommodation
Master Bedroom
Master Bedroom 11'6 x 13', A front facing Double Bedroom, with built in wardrobes, window to front, radiator and door to the En-suite.
En-Suite
En-suite, Double shower cubicle, Hand basin, WC, tiled splash backs, Ladder style radiator and window.
Bedroom Two
Bedroom Two *'7 x 10'9, Front facing Bedroom with window and radiator also built in wardrobe.
Bedroom Three
Bedroom Three 8'7 x 8'3, Rear facing Bedroom with window and radiator.
Bedroom Four
Bedroom Four 9'5 x 8'1 max, Rear facing Bedroom with window and radiator.
Bathroom
Bathroom, with tiled floor ( under floor heating ), Spa bath, Shower cubicle, radiator and rear facing window.
Garage
Garage, 8'4 x 16'10, With door from Kitchen/Diner and front facing garage door.
Outside
Outside, Drive to front with off street parking and an enclosed Garden and Decked area to the rear.
Property Location
Similar Properties
Detached house For Sale Sheffield Detached house For Sale S21 Sheffield new homes for sale S21 new homes for sale Flats for sale Sheffield Flats To Rent Sheffield Flats for sale S21 Flats to Rent S21 Sheffield estate agents S21 estate agents



.png)











