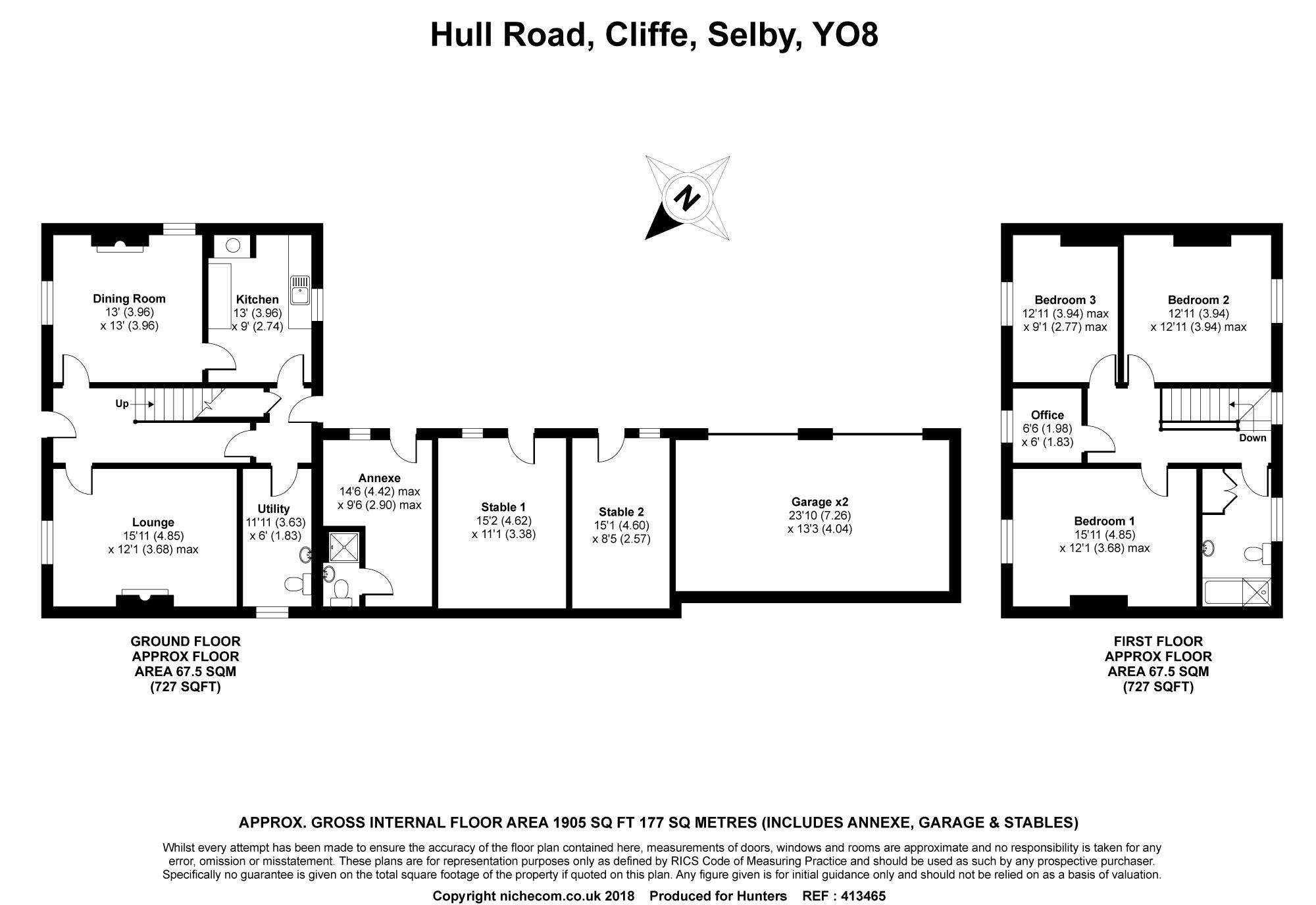3 Bedrooms Detached house for sale in Pear Tree House, Hull Road, Cliffe, Selby YO8 | £ 300,000
Overview
| Price: | £ 300,000 |
|---|---|
| Contract type: | For Sale |
| Type: | Detached house |
| County: | North Yorkshire |
| Town: | Selby |
| Postcode: | YO8 |
| Address: | Pear Tree House, Hull Road, Cliffe, Selby YO8 |
| Bathrooms: | 0 |
| Bedrooms: | 3 |
Property Description
Pear Tree House is a characterful property dating back to the 1800's and is the perfect property for any family to make a home offering ample scope and potential. With generous sized rooms this charming individual home briefly comprises an entrance hall, lounge, dining room, kitchen, utility, to the first floor are three bedrooms, study and a bathroom. Outside is the annexe, two stables and a garage/workshop with a courtyard style garden to the rear. Viewing recommended. Call Hunters Selby Tel. No. Seven days a week to book a viewing.
Location
Cliffe is an ideal village location situated on the A63 between Hemingbrough and Osgodby. The village is served by a village store, primary school, play park, sports ground including tennis courts and a public house. The City of York stands around 13 miles to the north. Selby is approximately 4 miles with local amenities including Tesco, Sainsburys and Morrisons Supermarkets, Abbey Walk Retail Park and the Market Cross Shopping Centre and the railway station and not to mention the famous Selby Abbey. The new by-pass has enhanced the road networks with easy access to York, Leeds, Castleford, Doncaster with excellent road communications being A19, M62, A1041, A1 and M18.
Direction
From Selby, take the A63 Howden Road. On entering the village of Cliffe take a right hand turn onto Main Street which turns left and becomes Hull Road and Pear Tree House is located on the right hand side identified by our Hunters For Sale Board.
Entrance hall
Electric night storage heater, exposed wooden flooring.
Lounge
4.85m (15' 11") x 3.68m (12' 1")
Marble style open fireplace, television point, window to front elevation.
Dining room
3.96m (13' 0") x 3.96m (13' 0")
Marble style fireplace with multi fuel stove, window to front and side elevations.
Kitchen
3.96m (13' 0") x 2.74m (9' 0")
Brick feature, a range of base cupboard units, stainless steel sink unit, window to rear elevation.
Utility
3.63m (11' 11") x 1.83m (6' 0")
Plumbed for an automatic washing machine, window to side elevation.
Stairs to first floor
bathroom
White suite comprising low level w.C., pedestal wash hand basin, panelled bath with shower over, heated towel rail, window to rear elevation.
Bedroom 1
4.85m (15' 11") x 3.68m (12' 1")
Window to front elevation.
Bedroom 2
3.94m (12' 11") x 3.94m (12' 11")
Fitted pine style wardrobes, window to rear elevation.
Bedroom 3
3.94m (12' 11") x 2.77m (9' 1")
Window to front elevation.
Office/study
1.98m (6' 6") X 1.83m (6' 0")
Window to front elevation.
Annexe
4.42m (14' 6") x 2.90m (9' 6")
Ensuite comprising shower cubicle, w.C., wash hand basin.
Stable 1
4.62m (15' 2") x 3.38m (11' 1")
Window and door to front elevation.
Stable 2
4.60m (15' 1") x 2.57m (8' 5")
Window and door to front elevation.
Garage/workshop
7.26m (23' 10") x 4.04m (13' 3")
Open to the front.
Outside
To the front is a garden laid to lawn with mature shrubs. A shared driveway leads down the side of the property to a courtyard style garden.
Property Location
Similar Properties
Detached house For Sale Selby Detached house For Sale YO8 Selby new homes for sale YO8 new homes for sale Flats for sale Selby Flats To Rent Selby Flats for sale YO8 Flats to Rent YO8 Selby estate agents YO8 estate agents



.png)










