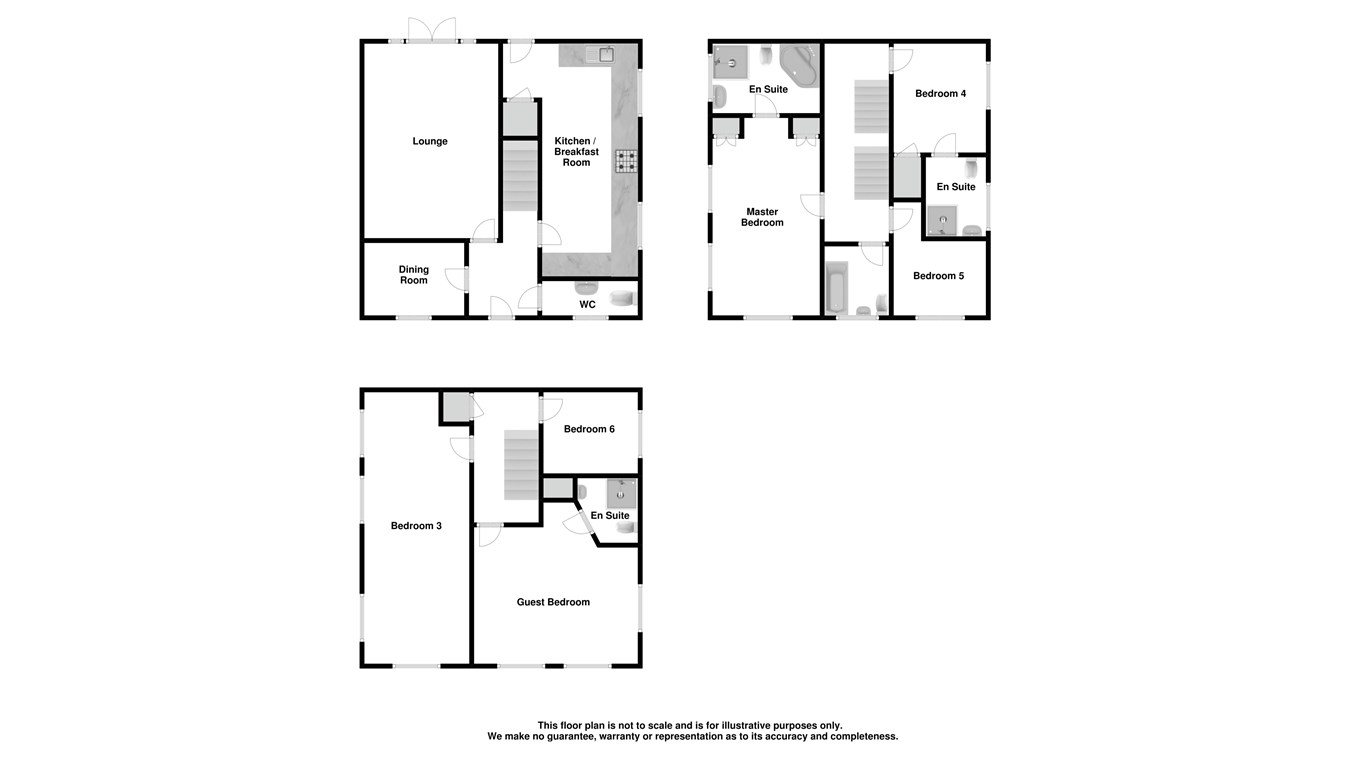6 Bedrooms Detached house for sale in Pearl Drive, Braintree CM7 | £ 475,000
Overview
| Price: | £ 475,000 |
|---|---|
| Contract type: | For Sale |
| Type: | Detached house |
| County: | Essex |
| Town: | Braintree |
| Postcode: | CM7 |
| Address: | Pearl Drive, Braintree CM7 |
| Bathrooms: | 0 |
| Bedrooms: | 6 |
Property Description
Situated within the often requested marks farm development is this six bedroom, four bathroom detached house, with a double garage and Driveway, along with easy maintenance rear garden. Space is aplenty within this executive style house which would suit any large family, however also offers large potential as an hmo investment purchase. The present vendors have added a Conservatory extension to create additional living space, and have replaced the kitchen/dining room with a new modern suite with marble flooring. Viewing is highly advised in order to appreciate the size and space available.
The Marks Farm Development is situated on the North-West side of Braintree and offers very easy access to the A120 for both the M11 and London Stansted. Freeport Braintree and Freeport Station is within walking distance (approx 20 mins), whilst there is a Tesco Superstore and other nearby amenities within minutes walking distance. The town centre can be accessed within a 15-20 minute walk and offers a further station and major bus routes, along with an array of shopping and eating facilities.
Ground floor
entrance hall
Stairs to First Floor. Doors To:
Lounge/diner
8.86m x 4.44m (29' 1" x 14' 7")
Feature Fireplace. Patio Doors Leading to Rear Garden.
Kitchen/diner
5.74m x 2.64m (18' 10" x 8' 8")
Wall & Base Units. Spaces for American Style Freezer, Range Cooker, Dishwasher & Washing Machine. Breakfast Bar. Granite Worktop.
Conservatory
4.32m x 3.15m (14' 2" x 10' 4")
Underfloor Heating.
Cloakroom
WC. Vanity Unit. Radiator. Part Tiled Walls.
First floor
landing
bedroom three
4.31m x 3.28m (14' 2" x 10' 9")
En-suite shower room
bedroom four
2.85m x 2.63m (9' 4" x 8' 8")
En-suite bathroom
bedroom six
3.44m x 2.64m (11' 3" x 8' 8")
Family bathroom
second floor
master bedroom
5.02m x 3.36m (16' 6" x 11' 0")
En-suite
bedroom two
6.75m x 3.29m (22' 2" x 10' 10")
Bedroom five
2.77m x 2.32m (9' 1" x 7' 7")
Exterior
rear garden
Easy maintenance with artificial lawn. Side Gate to Front. Side Door to Double Garage.
Double garage
driveway
Property Location
Similar Properties
Detached house For Sale Braintree Detached house For Sale CM7 Braintree new homes for sale CM7 new homes for sale Flats for sale Braintree Flats To Rent Braintree Flats for sale CM7 Flats to Rent CM7 Braintree estate agents CM7 estate agents



.png)











