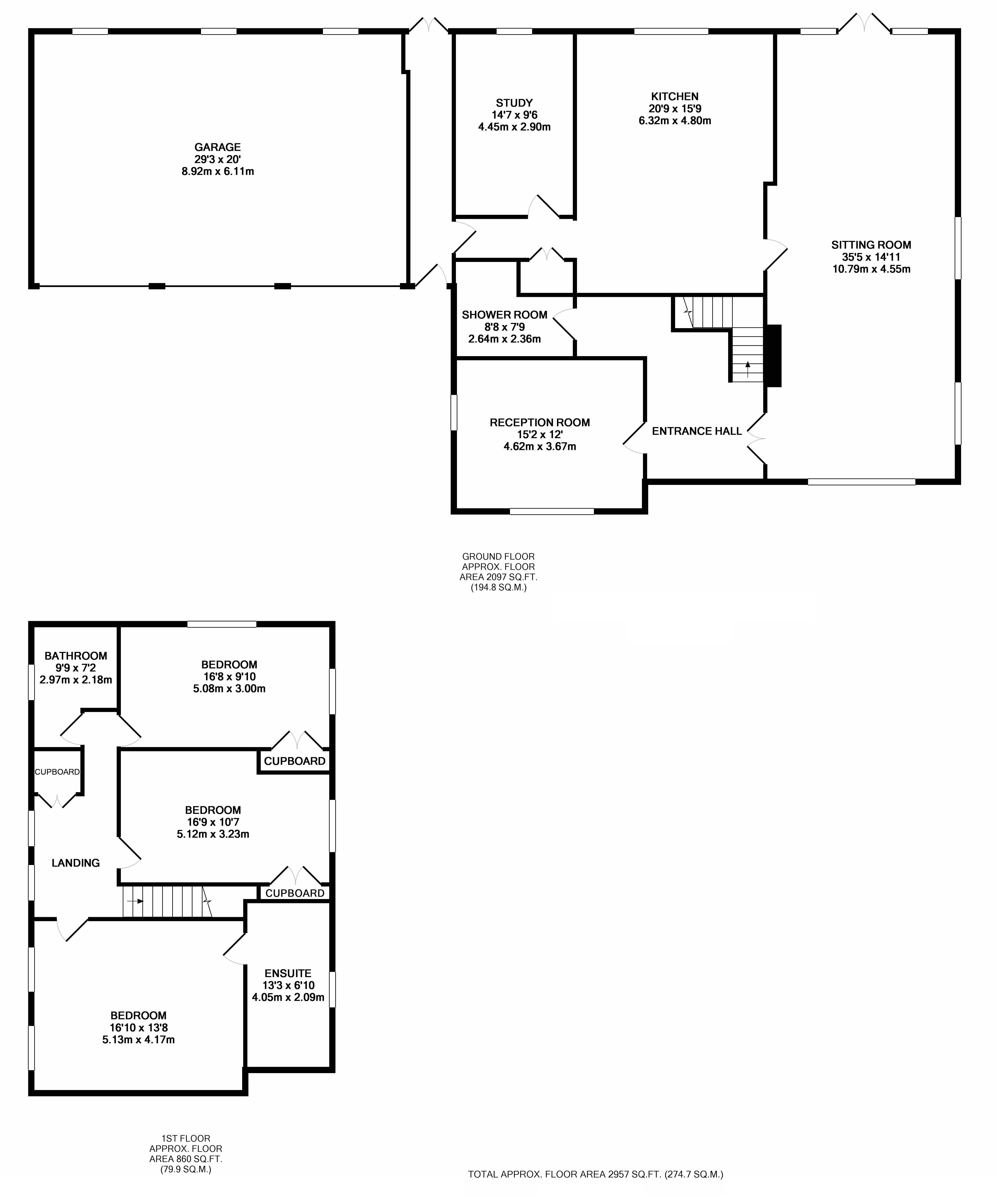3 Bedrooms Detached house for sale in Peartree Lane, Bulphan, Upminster RM14 | £ 900,000
Overview
| Price: | £ 900,000 |
|---|---|
| Contract type: | For Sale |
| Type: | Detached house |
| County: | Essex |
| Town: | Upminster |
| Postcode: | RM14 |
| Address: | Peartree Lane, Bulphan, Upminster RM14 |
| Bathrooms: | 3 |
| Bedrooms: | 3 |
Property Description
A very well presented three/four bedroom detached chalet style property with solid white wooden shutters throughout. The property stands on a plot measuring 230' x 110' and boasts 37' lounge/diner, 15' playroom/bedroom four, ground floor shower room, 20' kitchen/breakfast room, study, three first floor bedrooms, en-suite to master and family bathroom. Situated in this semi rural location, with access to West Horndon for the C2C station and local shopping facilities.
Entrance door to :
Entrance hall :
Stairs to first floor accommodation, wood flooring, cornice coving door to:
Lounge/diner :
37' 7" x 14' 11" (11.46m x 4.55m) Double glazed window to front, Double glazed windows to flank, double glazed doors providing access to rear garden. Log burner set to marble hearth with marble surround, ornate cornice coving, ceiling rose, radiator with ornate cover.
Playroom / bedroom four :
15' 2" x 11' 11" (4.62m x 3.63m) Double glazed window to front. Double glazed window to flank. Wood flooring, cornice coving, ceiling rose.
Ground floor shower room:
Double glazed window to flank. White suite comprising low level wc, fully tiled shower cubicle, vanity unit with inset wash hand basin. Heated towel rail, tiled in complementary ceramics, slate flooring, cornice coving.
Kitchen / breakfast room :
20' 8" x 15' 6" (6.30m x 4.72m) Two double glazed windows to rear. Wood effect laminate flooring, . Range of base cupboards and drawers with worktops over and inset one and a half drainer sink unit with mixer tap. Rangemaster 110 oven and hob to remain, Samsung fridge/freezer to remain. Range of matching eye level units. Radiator with ornate cover, storage cupboard, cornice coving, spotlights.
Inner lobby :
Access to rear garden. Radiator with ornate cover and personal door to garage.
Study :
14' 5" x 9' 6" (4.39m x 2.90m) Double glazed window to rear. Fitted office desk and cupboards. Cornice coving. Radiator.
First floor landing :
Master bedroom :
16' 9" x 13' 8" (5.11m x 4.17m) Double glazed window to front. Cornice coving, wardrobes to remain. Radiator with ornate cover. Door to :
En-suite :
Double glazed window to flank. Low level wc, large square shower, vanity unit with inset twin wash hand basins, heated towel rail, radiator, cornice coving.
Bedroom two :
16' 8" x 10' 7" > 8' 4" (5.08m x 3.23m) Double glazed window to flank. Wood effect flooring, cornice coving, access to loft space. Built in cupboard.
Bedroom three :
16' 8" x 9' 8" (5.08m x 2.95m) Double glazed windows to flank and rear. Radiator, cornice coving, storage cupboard,
Family bathroom :
Obscure double glazed window to flank. Suite comprising free standing bath, low level wc, vanity wash hand basin. Cornice coving, dark tiled effect flooring.
Rear garden :
157' x 110' (47.85m x 33.53m) Greenhouse. Mainly laid to lawn. Timber shed, two outside toilets.
Triple garage :
29' 4" x 20' 1" (8.94m x 6.12m) Up and over doors, power and light connected. Middle door is motorised.
Front of property :
Block paved driveway accessed via wooden gate.
Property Location
Similar Properties
Detached house For Sale Upminster Detached house For Sale RM14 Upminster new homes for sale RM14 new homes for sale Flats for sale Upminster Flats To Rent Upminster Flats for sale RM14 Flats to Rent RM14 Upminster estate agents RM14 estate agents



.png)









