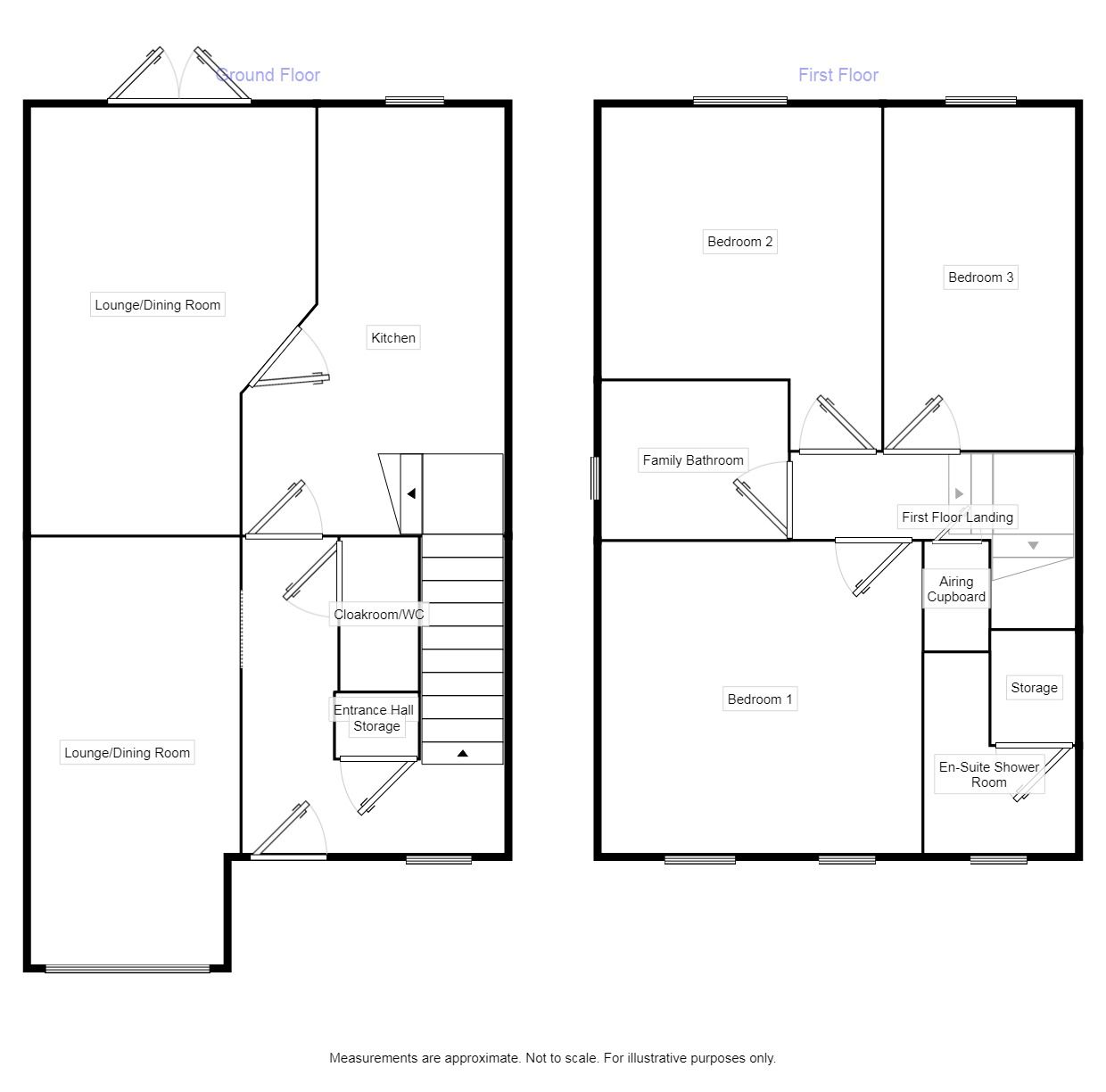3 Bedrooms Detached house for sale in Pearwood Close, Goldthorpe, Rotherham S63 | £ 160,000
Overview
| Price: | £ 160,000 |
|---|---|
| Contract type: | For Sale |
| Type: | Detached house |
| County: | South Yorkshire |
| Town: | Rotherham |
| Postcode: | S63 |
| Address: | Pearwood Close, Goldthorpe, Rotherham S63 |
| Bathrooms: | 1 |
| Bedrooms: | 3 |
Property Description
Great location, great garden and presented to the highest of standards
This modern three bedroom detached home has an enviable cul-de-sac setting on this popular modern housing development. Backing onto a wooded area in this small cul-de-sac, the property enjoys a great position and this can only be appreciated on a personal viewing of the property. The property has many upgrades and is exceptionally good value, boasting kitchen upgrades, tiled flooring, fitted wardrobes to all the bedrooms and with much done in the garden to make use of the good size plot, including a large shed, greenhouse, lawn and a large patio.
The property has good access to a vast array of local shops and services, rail station, and good road networks.
EPC Rating - C
Overview
This modern three bedroom detached home has an enviable cul-de-sac setting on this popular modern housing development. Backing onto a wooded area in this small cul-de-sac, the property enjoys a great position and this can only be appreciated on a personal viewing of the property. The property has many upgrades and is exceptionally good value, boasting kitchen upgrades, tiled flooring, fitted wardrobes to all the bedrooms and with much done in the garden to make use of the good size plot, including a large shed, greenhouse, lawn and a large patio.
The property has good access to a vast array of local shops and services, rail station, and good road networks.
Entrance Hall
The hallway has a front facing window and a double glazed entrance door, the stairs rise from here up to the landing and there is a useful storage cupboard.
Cloakroom / WC
A handy feature, located off the hallway and having a WC, wash basin, radiator and tiled flooring.
Lounge / Dining Room (4.86m x 2.39m)
A front facing reception room, with a double glazed window, radiator, and coving to the ceiling.
A useful additional living space suitable as either a lounge or a dining room or a combination of either.
Kitchen (4.54m x 2.99m)
A good size fitted kitchen which has a wide range of units in a modern stylish white finish and which have an integrated eye level double oven, a gas hob and extractor, and with the work-surfaces incorporating a stainless steel one and a half bowl sink with mixer taps. The room has plumbing for a washing machine, space for a fridge/freezer and has tiled flooring and a window overlooking the rear garden.
Lounge (3.69m x 3.00m)
A rear facing cosy lounge which has a radiator, coving to the ceiling, and double doors which give a great outlook and direct access into the garden.
First Floor Landing
The landing has a built in airing cupboard and an access panel to the loft space.
Family Bathroom
The bathroom has a three piece white suite with mixer shower taps to the bath with a folding shower screen, a chrome radiator, ceramic tiled flooring and a side facing window.
Bedroom 1 (2.98m x 3.65m)
A front facing master bedroom which has two windows, a radiator, coving to the ceiling and has the benefit of fitted wardrobes.
En-Suite Shower Room
A spacious en-suite having a shower cubicle with a thermostatic shower, a wash basin and WC. The room has tiled flooring, a radiator and a front facing window.
Bedroom 2 (3.51m x 3.04m)
A rear facing bedroom with a window overlooking the rear garden, a radiator, coving to the ceiling and again having the benefit of fitted wardrobes.
Bedroom 3 (3.49m x 2.41m)
A good size third bedroom, having a rear facing window, a radiator, coving to the ceiling and again with the benefit of fitted wardrobes.
Outside
The property stands on a level plot with car parking and an open lawned area to the front, and a gated side access path into a particularly good size rear garden which has a large paved patio, a neat lawn and having external lighting. Included in the sale is a good size timber built storage shed. Beyond the rear garden is a small wooded area and the garden has a good level of privacy.
Important note to purchasers:
We endeavour to make our sales particulars accurate and reliable, however, they do not constitute or form part of an offer or any contract and none is to be relied upon as statements of representation or fact. Any services, systems and appliances listed in this specification have not been tested by us and no guarantee as to their operating ability or efficiency is given. All measurements have been taken as a guide to prospective buyers only, and are not precise. Please be advised that some of the particulars may be awaiting vendor approval. If you require clarification or further information on any points, please contact us, especially if you are traveling some distance to view. Fixtures and fittings other than those mentioned are to be agreed with the seller.
/3
Property Location
Similar Properties
Detached house For Sale Rotherham Detached house For Sale S63 Rotherham new homes for sale S63 new homes for sale Flats for sale Rotherham Flats To Rent Rotherham Flats for sale S63 Flats to Rent S63 Rotherham estate agents S63 estate agents



.png)











