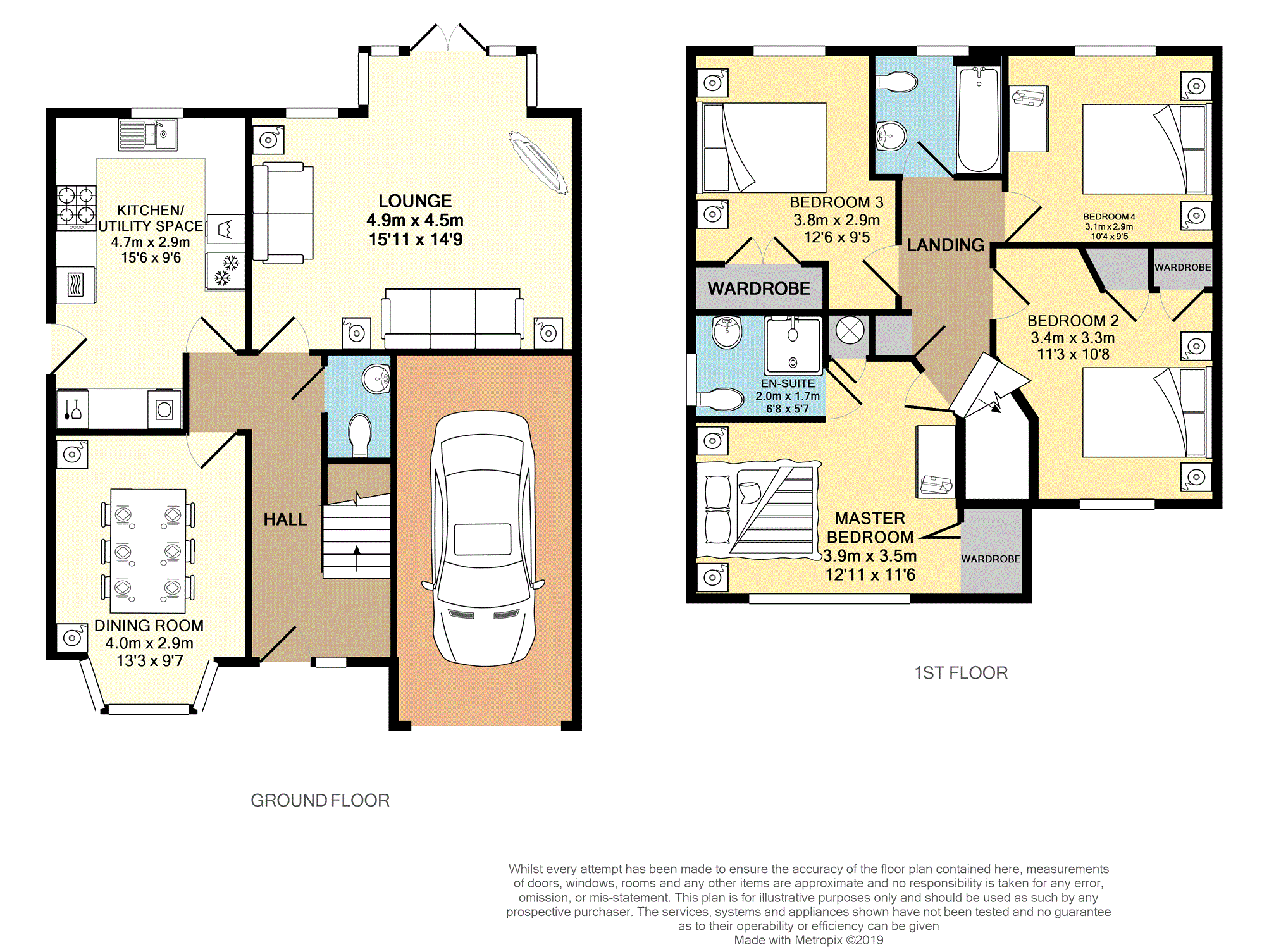4 Bedrooms Detached house for sale in Peasehill Brae, Rosyth, Dunfermline KY11 | £ 210,000
Overview
| Price: | £ 210,000 |
|---|---|
| Contract type: | For Sale |
| Type: | Detached house |
| County: | Fife |
| Town: | Dunfermline |
| Postcode: | KY11 |
| Address: | Peasehill Brae, Rosyth, Dunfermline KY11 |
| Bathrooms: | 1 |
| Bedrooms: | 4 |
Property Description
Purplebricks- Dunfermline are delighted to bring to the market this spacious, Four Bed, Detached Villa in a popular residential area of Rosyth.
The generous accommodation comprises: Entrance Hallway, spacious Lounge, Dining Room, Kitchen/Utility and WC on the ground floor. On the upper floor there are Four Bedrooms- One En-suite, Family Bathroom and Landing.
The property further benefits from gas central heating, double glazing, driveway to front, Integrated Garage and a large fully enclosed rear garden.
Dunfermline and the surrounding area provide ready access to many social, civic, recreational, sporting and shopping facilities.
From Dunfermline the commuter has access to the M90 motorway network, north to Perth and south across the Queensferry Crossing. There are also two main line railway stations and a town centre located bus station.
Items Included In Sale
* Carpets
* Curtains
* Blinds
* Light fittings
Excluded From Sale
* Freestanding white goods
*** Note to Solicitors ***
All formal offers should be emailed in the first instance to:-
Copy to:-
Should your Client's Offer be accepted, please then send the Principal offer directly to the Seller's Solicitor upon receipt of the Notification of Proposed Sale which will be emailed to you.
Lounge
15'11" x 14'9"
* To the rear of the property
* Feature bay window
* Carpet flooring
* Curtains
* Roman Blind
* Coving
* Central light
Kitchen
15'6" x 9'6"
* To the rear /side of the property
* Good selection of base/wall units
* 1.5 Bowl sink. Drainer. Mixer tap, tiled splash-back
* Gas hob, electric oven
* Free standing fridge/freezer, washing machine, dish washer
* Tiled flooring
* 2x Central light
Dining Room
13'3" x 9'7"
* To the front of the property
* Feature bay window
* Carpet flooring
* Roman blind
* Coving
* Central light
W.C.
5'3" x 2'10"
* Internal to the property
* WC
* Wall mounted sink
* Tiled flooring
* Fitted mirror wall tiles
* Extractor
Master Bedroom
12'11" x 11'6"
* Large double bedroom to the front of the property
* Double fitted wardrobe
* Cupboard housing water tank
* Carpet flooring
* Coving
* Central light
* Roman blind
Master En-Suite
6'8" x 5'7"
* To the side of the property
* Corner shower cubicle
* WC
* Pedestal sink
* Tiled flooring
* Extractor
* Fitted wall cabinet
Bedroom Two
11'3" x 10'8"
* Large double bedroom to the front of the property
* 2x Cupboards
* Carpet flooring
* Curtains
* Central light
Bedroom Three
12'6" x 9'5"
* Double bedroom to the rear of the property
* Carpet flooring
* Double fitted wardrobe
* Central light
* Roller blind
Bedroom Four
10'4" x 9'5"
* Double bedroom to the rear of the property
* Carpet flooring
* Central light
* Roller blind
Family Bathroom
6'6" x 6'3"
* To the rear of the property
* Bath, shower over-bath
* WC
* Pedestal sink
* Tiled flooring
* Extractor
* Part tiled walls
* Central light
* Fitted mirror
* Fitted shelf
Garage
18'1" x 8'11"
* Lighting and power
Front Garden
* Central lawn
* Tar macadam driveway
* Paved path to rear garden
* External light
Rear Garden
* Fully enclosed space
* Large paved patio area
* Central lawn
* Shrub border, good selection of plants/shrubs
* Paved path, side gate
Property Location
Similar Properties
Detached house For Sale Dunfermline Detached house For Sale KY11 Dunfermline new homes for sale KY11 new homes for sale Flats for sale Dunfermline Flats To Rent Dunfermline Flats for sale KY11 Flats to Rent KY11 Dunfermline estate agents KY11 estate agents



.png)











