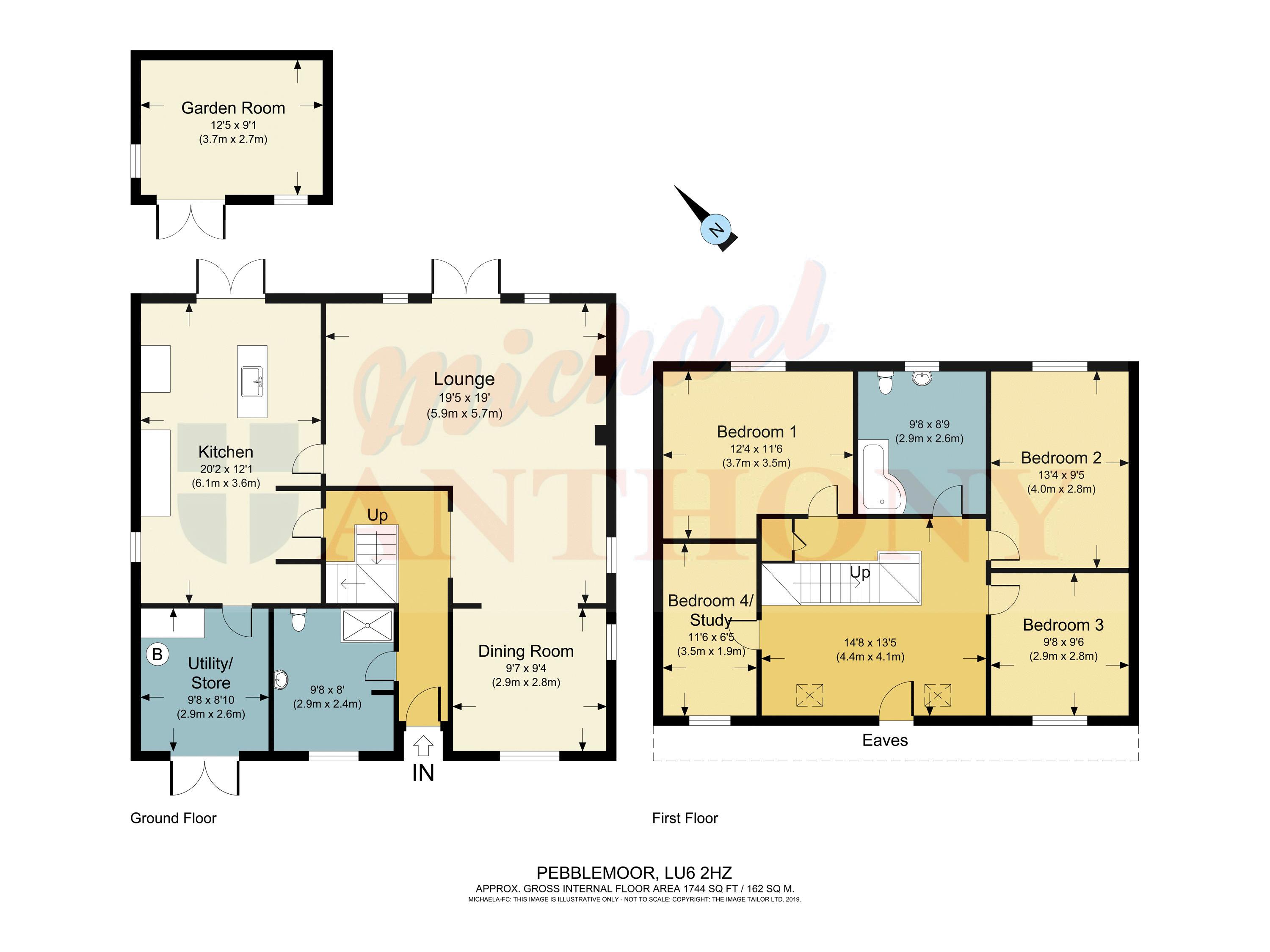4 Bedrooms Detached house for sale in Pebblemoor, Edlesborough, Dunstable LU6 | £ 595,000
Overview
| Price: | £ 595,000 |
|---|---|
| Contract type: | For Sale |
| Type: | Detached house |
| County: | Bedfordshire |
| Town: | Dunstable |
| Postcode: | LU6 |
| Address: | Pebblemoor, Edlesborough, Dunstable LU6 |
| Bathrooms: | 2 |
| Bedrooms: | 4 |
Property Description
A beautifully presented four bedroom detached family home which is situated in this sought after Buckinghamshire village. The property offers deceptively spacious accommodation throughout including two reception rooms, large kitchen/breakfast room, first floor bathroom and ground floor shower room and also benefits from an enclosed garden with detached studio with power and lighting.
Entrance
Double glazed door to:
Entrance Hall
Radiator, stairs to first floor.
Shower Room
Tiled shower cubicle, pedestal wash hand basin, low level w.C. Tiled floor, radiator. Double glazed window.
Lounge (19' 0'' x 19' 5'' narr to 12'8 (5.79m x 5.91m))
Double glazed double doors and windows to rear and double glazed window to side. Fireplace with tiled hearth and gas living flame fire, two radiators, door to kitchen and opening to dining room.
Dining Room (9' 7'' x 9' 5'' (2.92m x 2.87m))
Double aspect room with double glazed windows to front and side. Radiator.
Kitchen/Breakfast Room (20' 1'' x 12' 1'' max (6.12m x 3.68m))
Fitted with a range of both floor and wall mounted units with work surface over, double drainer stainless steel sink unit with mixer tap, plumbing for dishwasher, cooker point with extractor fan over, radiator. Double glazed window to side and double glazed double doors to rear, door to storage/utility.
Storage/Utility
Formerly the garage with power and light, plumbing for automatic washing machine, wall mounted gas boiler, door to kitchen.
Landing
A lovely space with two double glazed velux windows to front. Access to boarded loft space with light via extending ladder, radiator, linen cupboard, eaves storage.
Bedroom One (12' 4'' x 11' 6'' (3.76m x 3.50m))
Double glazed window to rear. Radiator.
Bedroom Two (13' 4'' x 9' 5'' (4.06m x 2.87m))
Double glazed window to rear. Radiator.
Bedroom Three (9' 7'' x 9' 6'' (2.92m x 2.89m))
Double glazed window to front. Radiator.
Bedroom Four (11' 6'' x 6' 5'' (3.50m x 1.95m))
Double glazed window to rear. Radiator.
Bathroom
Comprising panelled bath with shower unit over, pedestal wash hand basin, low level w.C part tiled walls, tiled floor, radiator. Double glazed window.
Outside
Front Garden
Block paved driveway providing off road parking.
Rear Garden
Mainly laid to lawn with paved patio area and flower and shrub beds, all enclosed by panel fencing, outside lighting, gated access to both sides.
Studio (12' 4'' x 9' 1'' (3.76m x 2.77m))
A detached timber studio with power and light. Double glazed windows and doors.
Property Location
Similar Properties
Detached house For Sale Dunstable Detached house For Sale LU6 Dunstable new homes for sale LU6 new homes for sale Flats for sale Dunstable Flats To Rent Dunstable Flats for sale LU6 Flats to Rent LU6 Dunstable estate agents LU6 estate agents



.png)











