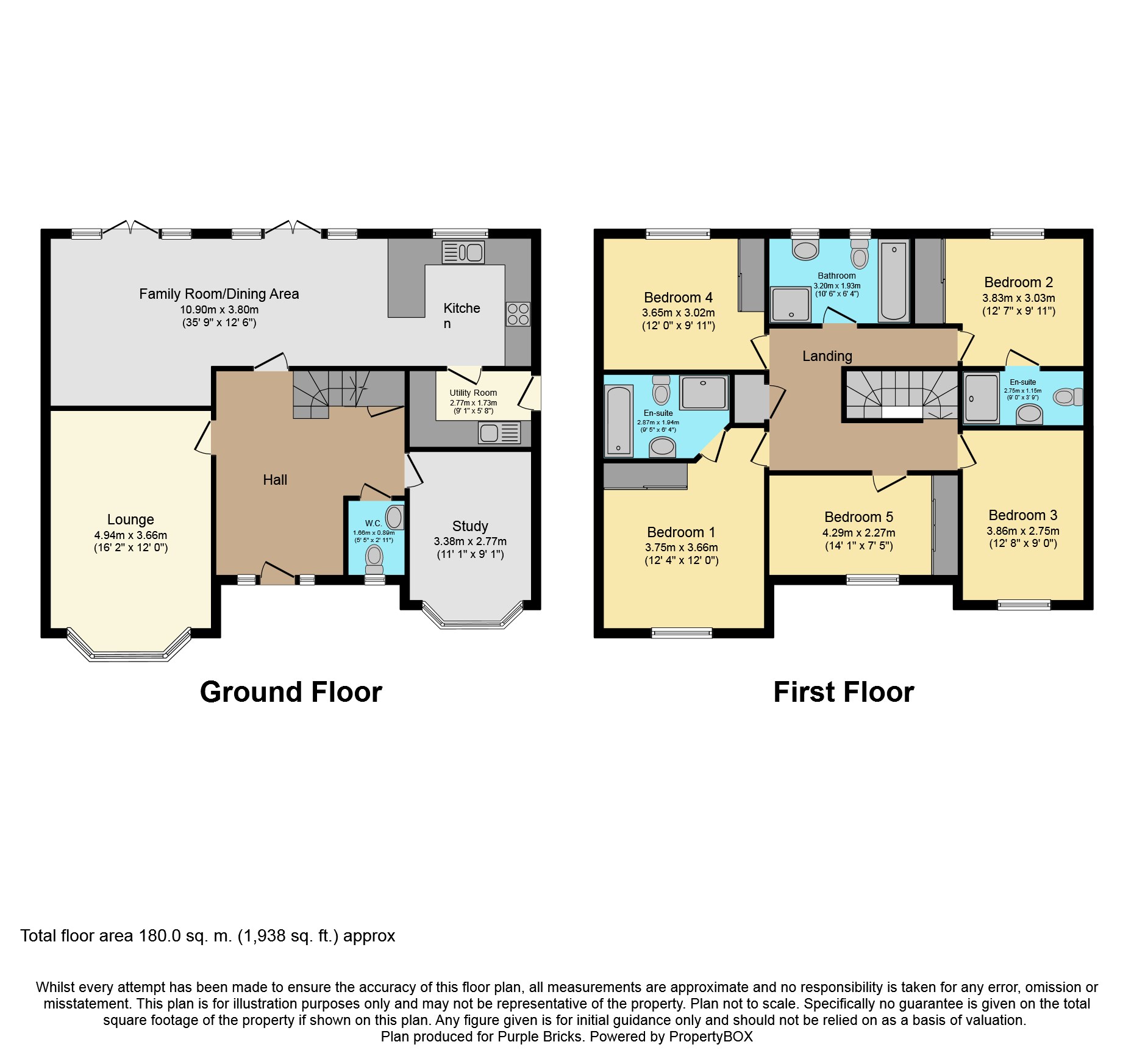5 Bedrooms Detached house for sale in Peel Tower Close, Chorley PR7 | £ 400,000
Overview
| Price: | £ 400,000 |
|---|---|
| Contract type: | For Sale |
| Type: | Detached house |
| County: | Lancashire |
| Town: | Chorley |
| Postcode: | PR7 |
| Address: | Peel Tower Close, Chorley PR7 |
| Bathrooms: | 1 |
| Bedrooms: | 5 |
Property Description
***spacious five bedroom family home***
This fantastic home has been cared for and loved by its current owners and is a credit to them. The property offers superb living space to both floors with a host of mod cons. Also ideally situated in a gated residential area close by to amenties such as supermarkets, bus routes, train links just minutes drive away and major motorway links such as M6, M65 and M61 and within the catchment area for highly rated primary and secondary schools.
The ground floor comprises, a light and airy entrance hallway with a feature central stair case and fitted Hive system. Living room, dining room, cloakroom/WC. The focul point of the home is the the spacious and stunning open plan living/dining/kitchen which is a great family space and separate utility.
The first floor offers a beautiful landing which leads on to a four piece family bathroom suite, four large double bedrooms all with built in wardrobes. The fabulous master suite comprises a generous size bedroom with en-suite bathroom and walk in wardrobe that could be turned back into the fifth bedroom. There is an en-suite shower room to the second bedroom.
Externally the rear features an enclosed laid to lawn garden, with a paved patio area and edcking to the side and access via a gate to a detached double garage and a double driveway. There is also a laid to lawn garden to the front.
This immaculate home is a credit to its current owners and appeals to families looking for a popular residential area in a gated community. Don't miss the chance to view.
Entrance Hall
Composite front door. Central heating radiator. Wood flooring. Under stairs storage. Feature spindle staircase
W.C.
Low level WC and wash hand basin. Splash back tiling. Wood flooring. Central heating radiator. Double glazed UPVC window to the side.
Lounge
16'2'' x 12'
Double glazed UPVC bay window to the front elevation. Two central heating radiators. Ceiling light.
Office / Study
11'11'' x 9'1''
Double glazed UPVC bay window to the front elevation. Central heating radiator.
Kitchen/Family Room
35' 9" x 12' 6"
Modern kitchen with fitted high gloss wall base and drawer units with contrasting work surfaces and breakfast bar. Built in electric oven and gas hob with stainless steel extractor fan over. Integrated dishwasher and fridge/freezer. One and a half bowl sink and drainer unit. Under counter lighting. Wood flooring. Double glazed UPVC window and french doors leading to the garden. Central heating radiators.
Utility Room
9'1'' x 5'8''
Range of units with a stainless steel sink and drainer unit. Plumbed appliances. Wood flooring. Double glazed door to the side elevation. Central heating boiler.
Landing
Landing
Master Bedroom
12'4'' x 12'
Double glazed UPVC window to the front elevation. Central heating radiator. Built in wardrobes. Door leading to the dressing room/Bedroom and en-suite.
En-Suite
Modern four piece family bathroom suite comprising of a low level WC, wash hand basin, panelled bath and walk in shower enclosure. Part tiled walls. Central heating radiator. Tiled flooring. Extractor fan.
Dressing Room/Bed 5
14'1'' x 7'6''
Double glazed UPVC window to the front elevation. Central heating radiator. Built in wardrobes. This room has the potential to be easily changed back into the fifth bedroom if desired.
Bedroom Two
12'7'' x 9'11''
Double glazed UPVC window to the rear elevation. Central heating radiator. Built in wardrobes
En-Suite Two
Modern three piece suite comprising of a low level WC, wash and basin and single walk in shower enclosure. Part tiled walls. Central heating radiator.
Bedroom Three
12'8'' x 9'
Double glazed UPVC window to the rear aspect. Central heating radiator. Built in wardrobes
Bedroom Four
12' x 9'11''
Double glazed UPVC window to the front aspect. Central heating radiator. Built in wardrobes
Bathroom
Modern four piece family bathroom suite comprising of a low level WC, wash hand basin, panelled bath and a walk in shower enclosure. Double glazed UPVC window to the rear aspect. Heated chrome towel rail, tiled flooring.
Gardens
The property has an enclosed rear garden that is laid to lawn with patio area, to the side a split level decked area leading to side gate and double garage with up and over door and power. To the front a laid to lawn garden and parking for several cars.
Property Location
Similar Properties
Detached house For Sale Chorley Detached house For Sale PR7 Chorley new homes for sale PR7 new homes for sale Flats for sale Chorley Flats To Rent Chorley Flats for sale PR7 Flats to Rent PR7 Chorley estate agents PR7 estate agents



.png)











