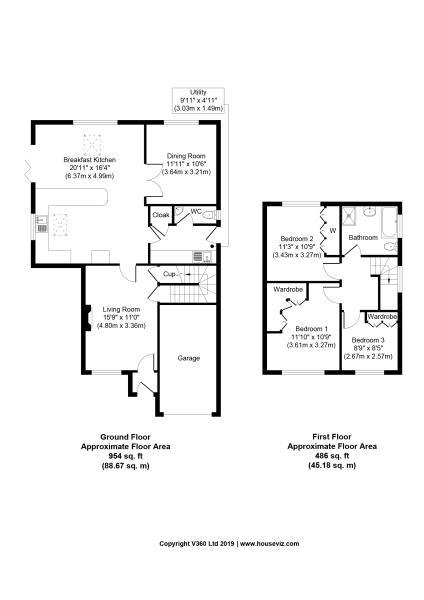3 Bedrooms Detached house for sale in Peerswood Court, Little Neston CH64 | £ 300,000
Overview
| Price: | £ 300,000 |
|---|---|
| Contract type: | For Sale |
| Type: | Detached house |
| County: | Cheshire |
| Town: | Neston |
| Postcode: | CH64 |
| Address: | Peerswood Court, Little Neston CH64 |
| Bathrooms: | 1 |
| Bedrooms: | 3 |
Property Description
Wow What a beautifully presented 3 bedroom detached property. This home is immaculate throughout and has been upgraded to a very high standard by the current family. The property has modern kitchens and bathrooms and has a beautifully designed open plan kitchen living space to the rear. This property is located within the Little Neston area and is in close proximity to a number of local shops as well as Neston town centre with its array of shops, supermarkets and restaurants. The property falls within catchment for many popular primary and secondary schools and is perfect for an active family with the bike route and access to the Wirral Way from the estate. Internal inspection of this home is highly recommended in order to fully appreciate the quality of the property on offer.
The property briefly comprises of an entrance hallway, lounge, living kitchen to rear, with separate playroom/2nd reception room, utility area and downstairs cloakroom to the ground floor. The property benefits from 3 bedrooms and a main family bathroom to the first floor. Outside there is a driveway to a garage and gardens to three sides.
Porch
Door to the hallway.
Hallway:
Door to the lounge.
Lounge: 15.7 X 11.0
This is a lovely room with a double glazed window to the front of the property, attractive stone fire place surround with log & coal burning stove, wooden flooring, tv point and one radiator.
Kitchen/living dining area:
20.8 X 17.2
What an impressive room this is and perfect for a family home.
There is a range of modern fitted wall and base units with complimentary granite work surfaces and splash back tiling. The kitchen incorporates a sink inset, free standing gas range with extractor fan over and integrated dishwasher. The kitchen has the added benefit of a breakfast bar with living or formal dining area beyond with a double glazed window to the rear and bio-fold doors to the rear garden. This room has attractive wood plank flooring with under floor heating. This really is an impressive room and offers everything a family requires.
Utility room:
There is a door to the side of the property. The utility has wall and base units with a complimentary work surface and has a washing machine point, space for dryer and space for a fridge freezer.
Cloakroom:
The cloakroom comprises of a 2 piece suite which incorporates a sink and Low level WC. The cloak room is attractively decorated by a tiled floor and splash back tiling.
Playroom/study: 12.0 x 10.5
Double glazed window to the rear of the property. The room benefits from under floor heating, TV point and one radiator.
Landing:
Double glazed window to the side of the property.
Main bedroom: 11.8 X 10.7
Double glazed window to the front of the property. The room has attractive fitted bedroom furniture to include wardrobes, dressing table and matching bedside tables. The room is enhanced by laminate wood effect flooring and one radiator.
Bedroom: 11.3 X 10.8
Double glazed window to the rear of the property. There are fitted wardrobes to one wall, laminate wood effect flooring and one radiator.
Bedroom: 8.4 X 8.6
Double glazed window to the front of the property. The bedroom has fitted wardrobes to one wall, laminate wood effect flooring and one radiator.
Bathroom:
What a stunning state of the art bathroom this is! The bath can be filled by instruction from your mobile phone! The bathroom comprises of a 4 piece suite to incorporate a double shower cubicle with digital shower, sink, bath and WC. The mirror in the bathroom has bluetooth connection. The bathroom is decorated by attractive tiles to the wall and floor which offset this room beautifully.
Outside:
To the front of the property is a driveway leading to the garage. To the side and rear of the property is a beautiful garden with patio and lawned area. The garden is decorated by flowers and shrubs and has the added benefit of a summer house.
This property is truly stunning and must be viewed to be appreciated as it offers larger than average family accommodation.
Property Location
Similar Properties
Detached house For Sale Neston Detached house For Sale CH64 Neston new homes for sale CH64 new homes for sale Flats for sale Neston Flats To Rent Neston Flats for sale CH64 Flats to Rent CH64 Neston estate agents CH64 estate agents



.png)





