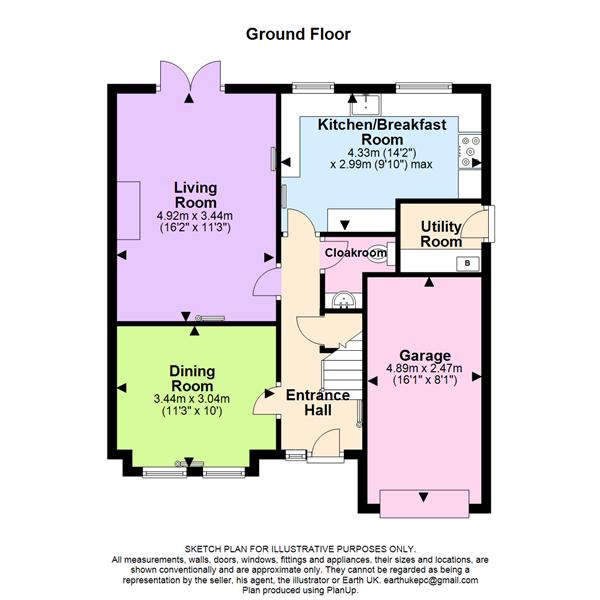4 Bedrooms Detached house for sale in Pegasus Gardens, Quedgeley, Gloucester GL2 | £ 375,000
Overview
| Price: | £ 375,000 |
|---|---|
| Contract type: | For Sale |
| Type: | Detached house |
| County: | Gloucestershire |
| Town: | Gloucester |
| Postcode: | GL2 |
| Address: | Pegasus Gardens, Quedgeley, Gloucester GL2 |
| Bathrooms: | 2 |
| Bedrooms: | 4 |
Property Description
A beautifully presented and much improved 4 bedroom detached house situated in a small cul-de-sac of executive style homes on the ever popular 'Green Farm' development. The present owners have owned the property from new and have re-fitted the Kitchen, Utility, Cloakroom, Bathroom and En Suite, bringing it up to modern standards. The property has the advantage of Georgian style Upvc double glazing throughout, gas central heating and the garage door has recently been replaced. This property is presented in immaculate condition both inside and out the accommodation briefly comprises: Entrance Hall, Cloakroom, Diningroom, Lounge (overlooking the garden), Kitchen, Utility, Landing 4 Bedrooms master En Suite and family bathroom. Offered with no onward chain this would make an ideal home for the growing family early viewing is strongly advised.
Entrance hall
Entered via UPVC double glazed door, tiled floor, stairs to the first floor, radiator, power points, understairs storage cupboard.
Re-fitted cloakroom
Wash hand basin inset to vanity unit, low level WC, fully tiled walls and floor, extractor.
Diningroom
Two Upvc double glazed Georgian style windows to the front aspect, radiator, power points.
Lounge
Upvc double glazed Georgian style french doors which open out onto the garden, two radiators, power points, TV point, feature fireplace with fitted electric fire raised hearth and mantel.
Re-fitted kitchen
Excellent range of base and wall units with granite worktops over, drawer unit, two integrated fridges, breakfast bar, radiator, power points, concealed lighting, space for range cooker, cooker hood, two Georgian style Upvc double glazed windows to the rear aspect, belfast sink with chrome mixer taps,
opening to:
Re-fitted utility
Base and wall units - one housing the gas boiler, space for washing machine and tumble dryer, worktop, power points, radiator, Upvc double glazed door to the garden.
Landing
Loft access, power points, radiator, power points, large built in airing cupboard.
Bedroom 1
Three tilt and turn Upvc double glazed Georgian style windows to the front aspect, radiator, power points, TV point, full width built in wardrobes, built in storage cupboard, door to:
Re-fitted en suite
Large corner shower cubicle with mains power shower, wash hand basin inset to vanity unit, low level WC, fully tiled walls and floor, heated towel rail, extractor, shaver point, Upvc double glazed tilt and turn Georgian style window to the front.
Bedroom 2
Upvc double glazed Georgian style tilt and turn window to the rear aspect, radiator, power points, TV point.
Bedroom 3
Upvc double glazed Georgian style tilt and turn window to the rear aspect, radiator, power points, TV point.
Bedroom 4
Upvc double glazed Georgian style tilt and turn window to the rear aspect, radiator, power points, TV point.
Re-fitted bathroom
Shower bath with shower screen and mains shower, wash hand basin inset to vanity unit, wall mounted mirror, low level WC, fully tiled walls and floor, extractor, heated towel rail, Upvc double glazed Georgian style tilt and turn window to the side aspect.
Outside
To the front is a driveway allowing off road parking and leading to the integral garage which has light and power, the garden is mainly laid to lawn with flower borders, side access via wooden gate leading to the rear garden. The rear garden is mainly laid to lawn with flower and shrub borders, paved patio area, further paved raised seating area, rockery water feature with ornamental pond, outside tap, gravelled side, wooden shed, all bounded by timber panelled fencing.
Draft details Please note these details have not yet been verified by the Vendor
Agents Note Room sizes are for guidance purposes only and are quoted as approximate. Appliances, fittings or heating systems have not been tested by ourselves, any prospective purchaser must seek verification from their surveyor/legal representative. Fixtures and fit-tings mentioned have been agreed by the Vendor however clarification must be sought from your legal representative, this also applies to any relevant planning issues.
Property Location
Similar Properties
Detached house For Sale Gloucester Detached house For Sale GL2 Gloucester new homes for sale GL2 new homes for sale Flats for sale Gloucester Flats To Rent Gloucester Flats for sale GL2 Flats to Rent GL2 Gloucester estate agents GL2 estate agents



.png)











