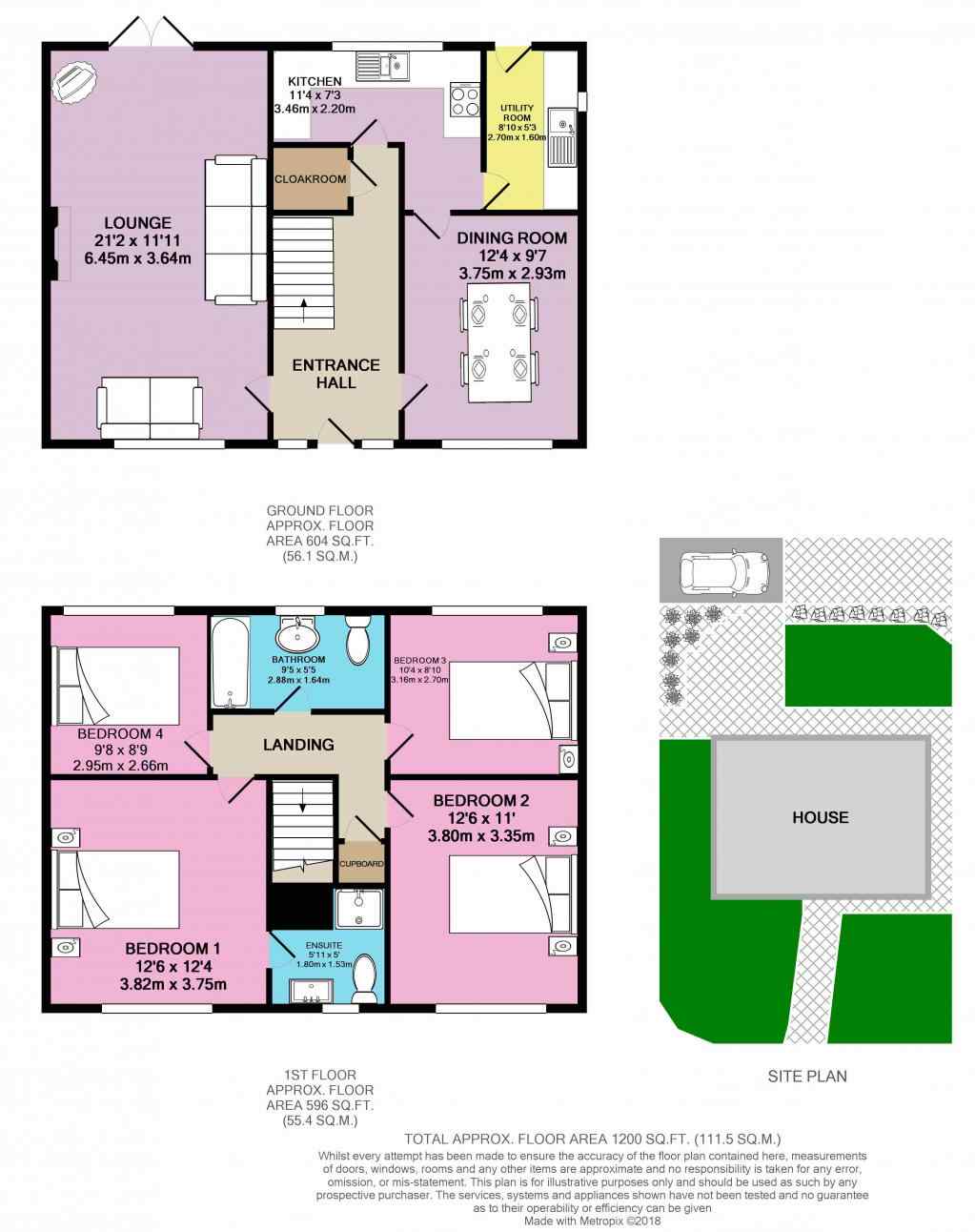4 Bedrooms Detached house for sale in Pelham Close, Beverley HU17 | £ 260,000
Overview
| Price: | £ 260,000 |
|---|---|
| Contract type: | For Sale |
| Type: | Detached house |
| County: | East Riding of Yorkshire |
| Town: | Beverley |
| Postcode: | HU17 |
| Address: | Pelham Close, Beverley HU17 |
| Bathrooms: | 2 |
| Bedrooms: | 4 |
Property Description
Are you looking for a detached home for your family on the south west side of Beverley? This 4 bed house on Pelham Close, just off Lincoln Way has plenty of space for a family, is in the catchment area for excellent schools and has a park nearby.
Modernisation is the key word here. The plot and overall room sizes provide a great blue print to work with. For someone with vision and capability it really is a superb opportunity which will no doubt prove to be very rewarding.
If you have been waiting for the chance to create your dream destination home then look no further as here it is.
The present owner has lived here for many years, finding it to be the perfect environment to raise a family. The property is within the school catchment for Keldmarsh Primary School, Beverley Grammar School for boys and Beverley High School for girls. The playing field a short stroll away provides a great playground for a growing family and there are local amenities close by.
This property occupies a generous corner plot. There's an open lawn to the front and side and an enclosed garden to the rear (west facing). There's a single garage to the rear with off road parking for one car.
To the ground floor is the entrance hallway, lounge, dining room, kitchen, utility and cloakroom.
The lounge has dual aspect windows and French doors open out onto the patio area of the rear garden. Beyond the patio is lawn and there's a raised bed to the top right hand side. Timber fencing/brick wall marks the boundary and there is gateway access to the driveway.
The kitchen and utility are to the rear and there's the possibility to re-configure this just as several others have done in the surrounding area when taking the opportunity to modernise their homes.
To the upstairs are four bedrooms and the family bathroom. All the bedrooms are doubles and the Master has its own en-suite.
Please study our 2 D and 3 D colour floor plans and take a browse through our photographs. If you can imagine yourself living here please call us to book a viewing and we will be delighted to show you around.
Houses do not come to market very often in this area so grab this opportunity whilst you can.
This home includes:
- Entrance Hall
Laminate flooring. Coving. - Lounge
6.45m x 3.64m (23.4 sqm) - 21' 1" x 11' 11" (252 sqft)
Carpeted. Coving. Modern fire surround with electric fire inset. Dual aspect windows. French Doors open out onto the patio area of the rear garden. - Dining Room
3.75m x 2.93m (10.9 sqm) - 12' 3" x 9' 7" (118 sqft)
Laminate flooring. - Kitchen
3.64m x 2.2m (8 sqm) - 11' 11" x 7' 2" (86 sqft)
Vinyl flooring. Fitted base and wall cabinets. Fitted oven. Gas hob with cooker hood over. 1.5 bowl sink/drainer. - Utility Room
2.7m x 1.6m (4.3 sqm) - 8' 10" x 5' 2" (46 sqft)
Fitted cabinets. Sink & drainer. Space for white goods. - Downstairs Cloakroom
Hand wash basin. W/C. - Landing
Carpeted. Loft access. Fitted ladder. Insulated. Power supply. - Bedroom 1
3.82m x 3.75m (14.3 sqm) - 12' 6" x 12' 3" (154 sqft)
Double. Carpeted. Fitted wardrobes. En-suite shower room. - Ensuite Shower Room
1.8m x 1.53m (2.7 sqm) - 5' 10" x 5' (29 sqft)
Vinyl flooring. White suite. Shower cubicle. Hand wash basin with vanity unit. W/C. Chrome heated towel rail. - Bedroom 2
3.8m x 3.35m (12.7 sqm) - 12' 5" x 10' 11" (137 sqft)
Double. Carpeted. - Bedroom 3
3.16m x 2.7m (8.5 sqm) - 10' 4" x 8' 10" (91 sqft)
Double. Carpeted. - Bedroom 4
2.95m x 2.66m (7.8 sqm) - 9' 8" x 8' 8" (84 sqft)
Double. Carpeted. - Bathroom
2.88m x 1.64m (4.7 sqm) - 9' 5" x 5' 4" (50 sqft)
Vinyl flooring. Bath. Hand wash basin. W/C. - Front Garden
Open lawn. - Driveway
Parking for one car. - Garage
Single. Pitched roof. - Rear Garden
Patio gives way to lawn. Raised bed to rear. A mix of brick wall and timber fencing marks the boundary. Gateway to drive.
Please note, all dimensions are approximate / maximums and should not be relied upon for the purposes of floor coverings.
Additional Information:
- Gas Central Heating
- Double Glazing
- Council Tax:
Band E
Marketed by EweMove Sales & Lettings (Beverley) - Property Reference 19753
Property Location
Similar Properties
Detached house For Sale Beverley Detached house For Sale HU17 Beverley new homes for sale HU17 new homes for sale Flats for sale Beverley Flats To Rent Beverley Flats for sale HU17 Flats to Rent HU17 Beverley estate agents HU17 estate agents



.png)







