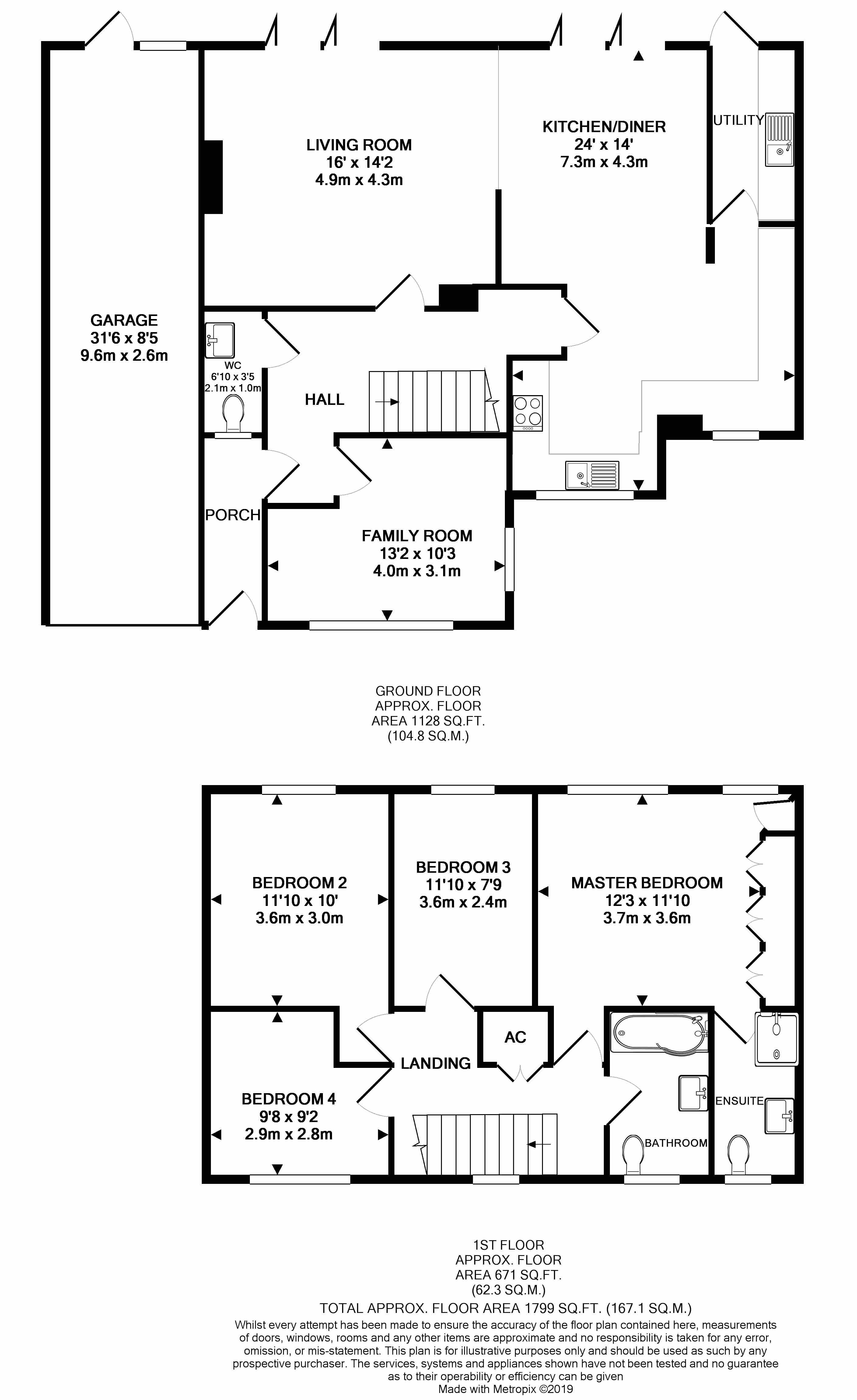4 Bedrooms Detached house for sale in Pelham Close, Old Basing, Basingstoke RG24 | £ 565,000
Overview
| Price: | £ 565,000 |
|---|---|
| Contract type: | For Sale |
| Type: | Detached house |
| County: | Hampshire |
| Town: | Basingstoke |
| Postcode: | RG24 |
| Address: | Pelham Close, Old Basing, Basingstoke RG24 |
| Bathrooms: | 2 |
| Bedrooms: | 4 |
Property Description
Charlton Grace are delighted to present to the market this immaculately presented spacious detached family house, situated at the end of an established cul-de-sac on the edge of Old Basing village, offered for sale with no chain.
Description
Charlton Grace are delighted to present to the market this immaculately presented spacious detached family house, situated at the end of an established cul-de-sac on the edge of Old Basing village. The ground floor comprises an entrance porch, hallway, living room, family room, superb refitted kitchen/dining room with integrated appliances and granite work tops, matching refitted utility room and refitted downstairs cloakroom. Upstairs there is a master bedroom with refitted en-suite, three further good sized bedrooms and a refitted family bathroom. There is a double driveway and turning space to the front leading to a tandem garage and a very secluded good sized garden to the rear. The property also offers the advantage of no onward chain.
Location
The property is located on the edge of this historic village, within catchment of the highly sought-after St. Mary's infant/junior school. Also nearby are a village butcher, cafe, hairdresser, a co-op store and three public houses/restaurants. The M3 (Junc 6) is just over a mile away, whilst Basingstoke town centre is just over two miles and offers multiple shopping and recreational facilities together with Festival Place shopping precinct, John Lewis At Home, Waitrose, the Anvil Concert Hall, Haymarket Theatre and the mainline station (London Waterloo 45 minutes).
Ground floor
Composite double glazed front door to:
Entrance porch. Karndean flooring, wall heater.
Hallway. Karndean flooring, radiator, stairs to first floor.
Downstairs cloakroom. Front aspect window. Refitted suite comprising low-level WC, wash basin with mixer tap, chrome towel radiator, tiled flooring.
Living room. 16'0" x 14'2" (4.88m x 4.32m) Rear aspect bi-folding doors to the garden. Inset real flame gas fire, TV points, two radiators.
Kitchen/dining room. 24'0" max overall x 14'0" narrowing to 11'3" (7.32m x 4.27m narrowing to 3.43m) Two front aspect double glazed windows with rear aspect bi-folding doors to the garden. Superb range of fitted units at floor and eye level with granite work tops and upstands. One and a half bowl sink unit with mixer tap, Neff double oven and hob with extractor hood over, integrated fridge, freezer and dishwasher. Tall radiator, Karndean flooring.
Family room. 13'2" x 10'0" max (4.01m x 3.05m) Front and side aspect double glazed windows. Radiator.
Utility room. 9'7" x 4'10" (2.92m x 1.47m) Double glazed door to rear garden. Fitted units with granite tops to match kitchen. Sink unit with mixer tap, space and plumbing for washing machine.
First floor
Landing. Front aspect double glazed window. Airing cupboard.
Master bedroom. 12'3" x 11'10" plus w/robes & door recess (3.73m x 3.61m) Two rear aspect double glazed windows. Three double wardrobes, chest of drawers, radiator.
En suite. Frosted front aspect double glazed window. Refitted suite comprising low-level WC, wash basin with mixer tap and storage below, double shower enclosure, chrome towel radiator, tiled flooring, part tiled walls.
Bedroom two. 11'10" x 10'0" plus door recess (3.61m x 3.05m) Rear aspect double glazed window. Radiator.
Bedroom three. 11'10" x 7'9" (3.61m x 2.36m) Rear aspect double glazed window. Radiator.
Bedroom four. 9'8" x 9'2" max (2.95m x 2.79m) Front aspect double glazed window. Radiator.
Family bathroom. Frosted front aspect double glazed window. Refitted suite comprising low-level WC, wash basin with mixer tap, shower bath with mixer tap, shower unit and glass screen, chrome towel radiator, tiled flooring, part tiled walls.
Outside
Front garden. Block paved double driveway and turning space providing ample off road parking. Open plan lawn.
Rear garden. Enjoying a non-overlooked aspect with paved patio, lawn with well stocked borders and a raised rendered planter bed.
Tandem garage. 31'6" x 8'5" (9.60m x 2.57m) With up and over door, rear aspect window and door to the garden. Power and light
Property Location
Similar Properties
Detached house For Sale Basingstoke Detached house For Sale RG24 Basingstoke new homes for sale RG24 new homes for sale Flats for sale Basingstoke Flats To Rent Basingstoke Flats for sale RG24 Flats to Rent RG24 Basingstoke estate agents RG24 estate agents



.png)











