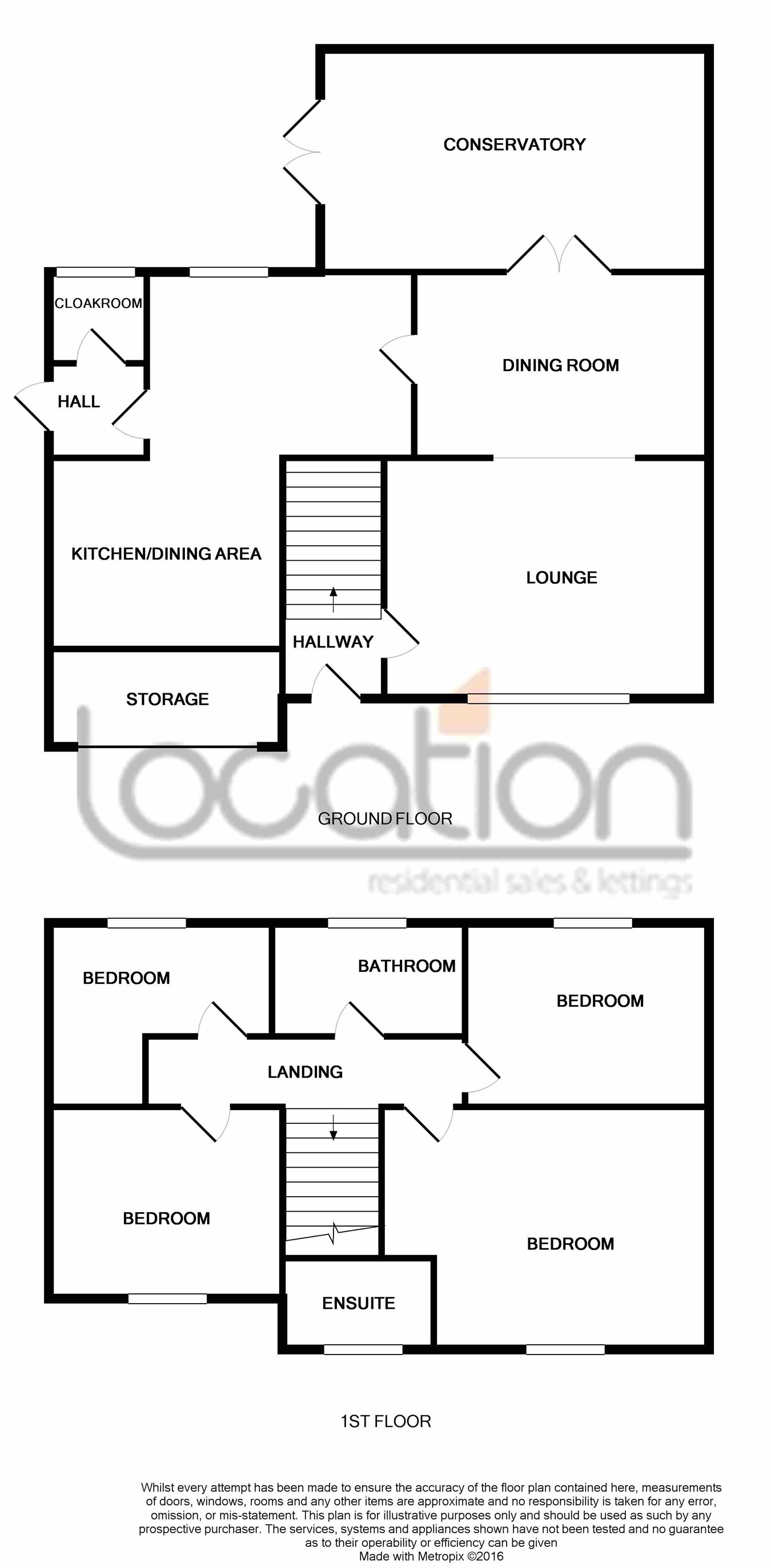4 Bedrooms Detached house for sale in Pemberley Chase, Sutton-In-Ashfield NG17 | £ 210,000
Overview
| Price: | £ 210,000 |
|---|---|
| Contract type: | For Sale |
| Type: | Detached house |
| County: | Nottinghamshire |
| Town: | Sutton-in-Ashfield |
| Postcode: | NG17 |
| Address: | Pemberley Chase, Sutton-In-Ashfield NG17 |
| Bathrooms: | 0 |
| Bedrooms: | 4 |
Property Description
A fine example of a four bedroomed detached family home that has been well loved for many years, presented to a beautiful standard and complemented exceptionally well with a tasteful decor that should appeal to most. The family orientated accommodation of which can only truly be appreciated upon a detailed personal inspection, making this the perfect home for anyone who is looking to upsize. From the moment you arrive at the property, it is quite noticeable that the property is simply lovingly endorsed by the stamp of quality. We are sure you will love it just as much as us! If location is important to you then we are sure that box will be ticked with this home, offering excellent access leading into the town centre and to a range of amenities. Accommodation comprises entrance hallway, lounge, dining room, kitchen, utility room, cloakroom, four bedrooms with master having en-suite, bathroom. To the outside of the property there are low maintenance front & rear gardens and double driveway leading to garage. This is truly a lovely home but don't just take our word for it call today to make your appointment to view.
Entrance hallway
Radiator, stairs to first floor, double glazed door to the front elevation and laminate floor.
Lounge
16' 0" into bay x 11' 7" (4.88m x 3.53m)
Two radiators, double glazed window, real flame electric fire with attractive fireplace surround, TV aerial, coving ceiling and telephone point. Door leading to.
Separate dining room
9' 7" x 8' 7" (2.92m x 2.62m)
Laminate floor, coving ceiling, radiator and double glazed double doors lead to.
Conservatory
11' 9" x 9' 10" (3.58m x 3.00m)
Three double glazed windows, double glazed double doors lead out to rear garden.
Kitchen
9' 7" x 9' 8" (2.92m x 2.95m)
Fitted with a white range of modern wall and base units, four ring gas hob, extractor fan with hood and light over, electric oven under, half bowl drainer sink unit with mixer tap, tiled splash back to the working surfaces, double glazed window, radiator, tiled floor and under stairs storage cupboard, Archway leading to.
Utility room
5' 10" x 4' 3" (1.78m x 1.30m)
Working surfaces with appliance space under and tiled splash backs, plumbing for automatic washing machine, gas central heating boiler, radiator, tiled floor, double glazed door leads to side elevation.
Cloakroom
Low flush w/c, wash hand basin, tiled splash back, tiled floor, radiator, double glazed window.
Landing
Having access to available loft space, cupboard housing hot water tank.
Bedroom
11' 10" into recess x 11' 10" (3.61m x 3.61m)
Having built in double wardrobe, radiator, double glazed window, TV aerial point, coving ceiling.
En suite
6' 2" x 5' 3" (1.88m x 1.60m) Three piece suite comprising shower cubicle, tiled splash backs, low flush w/c, pedestal wash hand basin, tiled splash back, radiator, double glazed window.
Bedroom
10' 1" x 8' 0" (3.07m x 2.44m)
Double glazed window, radiator, laminate floor, coving ceiling, TV aerial and built in wardrobe.
Bedroom
10' 4" x 8' 4" (3.15m x 2.54m)
Double glazed window, radiator, built in wardrobe, coving ceiling, TV aerial.
Bedroom
7' 8" x 8' 5" (2.34m x 2.57m)
Double glazed window, radiator.Laminate floor, coving ceiling, TV aerial.
Bathroom
7' 4" x 7' 0" (2.24m x 2.13m)
Three piece suite comprising bath with shower over, shower screen, tiled splash back, low flush w/c, pedestal wash hand basin, mixer tap, double glazed window, radiator, extractor fan.
Outside
To the front of the property there is a low maintenance slat chippings garden area with lawned garden borders and double driveway providing ample off road parking space leading to garage with up and over door with power and light. To the rear of the property there is a paved patio area, lawned garden area with slate chippings, garden borders.
Viewing arrangements and disclaimer
Viewing is strictly by appointment with Location, Market Place, Sutton in Ashfield, Nottinghamshire, NG17 1AQ
www.
Telephone: Option 2.
Fixtures & Fittings: Fixtures and fittings other than those mentioned above to be agreed with the seller. Services Connected: Please note that any services, heating systems or appliances have not been tested and no warranty can be given or implied as to their working order. Measurements: All measurements are approximate. Location have produced these details in good faith and believe that they provide a fair and accurate description of the above property. Prospective buyers should satisfy themselves as to the property’s suitability and make their own enquiries relating to all specific points of importance following an inspection and prior to any financial commitment. The accuracy of these details is not guaranteed and they do not form part of any contract.
Money Laundering
Intending purchasers will be asked to produce identification before a sale can be agreed.
Property Location
Similar Properties
Detached house For Sale Sutton-in-Ashfield Detached house For Sale NG17 Sutton-in-Ashfield new homes for sale NG17 new homes for sale Flats for sale Sutton-in-Ashfield Flats To Rent Sutton-in-Ashfield Flats for sale NG17 Flats to Rent NG17 Sutton-in-Ashfield estate agents NG17 estate agents



.png)




