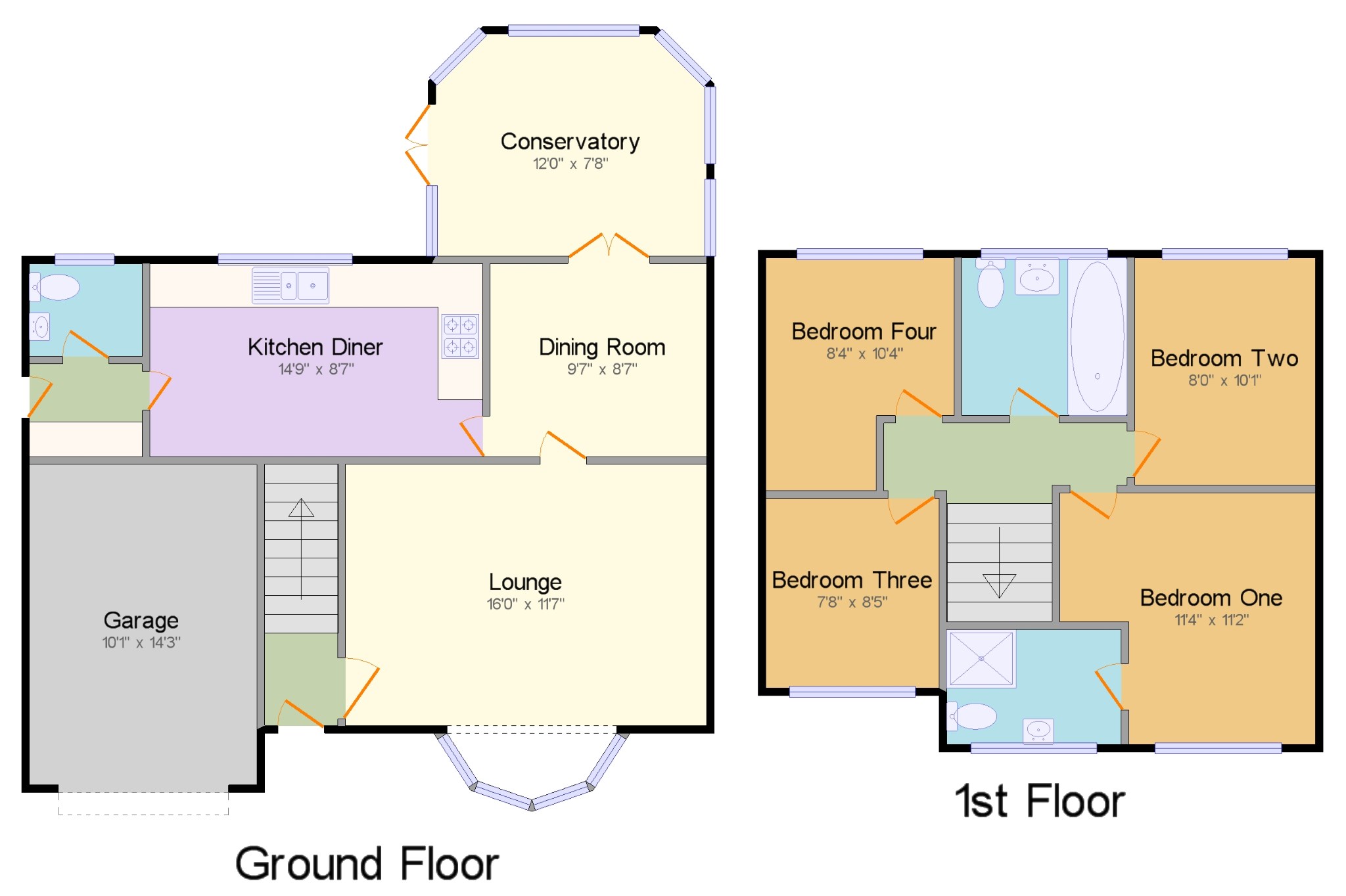4 Bedrooms Detached house for sale in Pemberley Chase, Sutton-In-Ashfield, Nottinghamshire NG17 | £ 210,000
Overview
| Price: | £ 210,000 |
|---|---|
| Contract type: | For Sale |
| Type: | Detached house |
| County: | Nottinghamshire |
| Town: | Sutton-in-Ashfield |
| Postcode: | NG17 |
| Address: | Pemberley Chase, Sutton-In-Ashfield, Nottinghamshire NG17 |
| Bathrooms: | 2 |
| Bedrooms: | 4 |
Property Description
Four bedroom detached property on the Ashfields Estate that is positioned on a corner plot offering a great family home! The property comprises of entrance hallway, bay fronted lounge which is open to the dining room, modern fitted kitchen which leads through to the utility room which is perfect for appliances and downstairs WC. Conservatory to the rear of the property overlooking the rear enclosed garden. To the first floor initially is the master double bedroom with fitted wardrobes along with en suite shower room fitted with cubical shower, toilet and wash hand basin, second double bedroom with fitted wardrobes, third double bedroom, family bathroom with panelled bath, toilet, sink and lastly the fourth spacious bedroom. The property benefits from being double glazed throughout, gas central heated and having a driveway and integral garage.Call now to arrange a viewing!
Lounge16' x 11'7" (4.88m x 3.53m). Double glazed uPVC bay window facing the front. Radiator, carpeted flooring, ceiling light.
Dining Room9'7" x 8'7" (2.92m x 2.62m). Radiator, laminate flooring, ceiling light.
Conservatory12' x 9'10" (3.66m x 3m). Double glazed uPVC window. Carpeted flooring.
Kitchen Diner14'9" x 8'7" (4.5m x 2.62m). Double glazed uPVC window facing the rear. Radiator, tiled flooring, ceiling light. Roll top work surface, wall and base units, one and a half bowl sink, integrated, electric oven, gas hob, overhead extractor.
WC5' x 4'2" (1.52m x 1.27m). Double glazed uPVC window with obscure glass facing the rear. Tiled flooring. Low level WC, wash hand basin.
Bedroom One11'4" x 11'2" (3.45m x 3.4m). Double glazed uPVC window facing the front. Radiator, carpeted flooring, a built-in wardrobe, ceiling light.
En-suite7'9" x 5'1" (2.36m x 1.55m). Double glazed uPVC window with obscure glass facing the front. Radiator, ceiling light. Low level WC, corner shower, pedestal sink.
Bedroom Two8' x 10'1" (2.44m x 3.07m). Double glazed uPVC window facing the rear. Radiator, laminate flooring, a built-in wardrobe, ceiling light.
Bedroom Three8'4" x 10'4" (2.54m x 3.15m). Double glazed uPVC window facing the rear. Radiator, carpeted flooring, ceiling light.
Bedroom Four7'8" x 8'5" (2.34m x 2.57m). Double glazed uPVC window facing the front. Radiator, carpeted flooring, ceiling light.
Bathroom7'4" x 7' (2.24m x 2.13m).
Property Location
Similar Properties
Detached house For Sale Sutton-in-Ashfield Detached house For Sale NG17 Sutton-in-Ashfield new homes for sale NG17 new homes for sale Flats for sale Sutton-in-Ashfield Flats To Rent Sutton-in-Ashfield Flats for sale NG17 Flats to Rent NG17 Sutton-in-Ashfield estate agents NG17 estate agents



.png)




