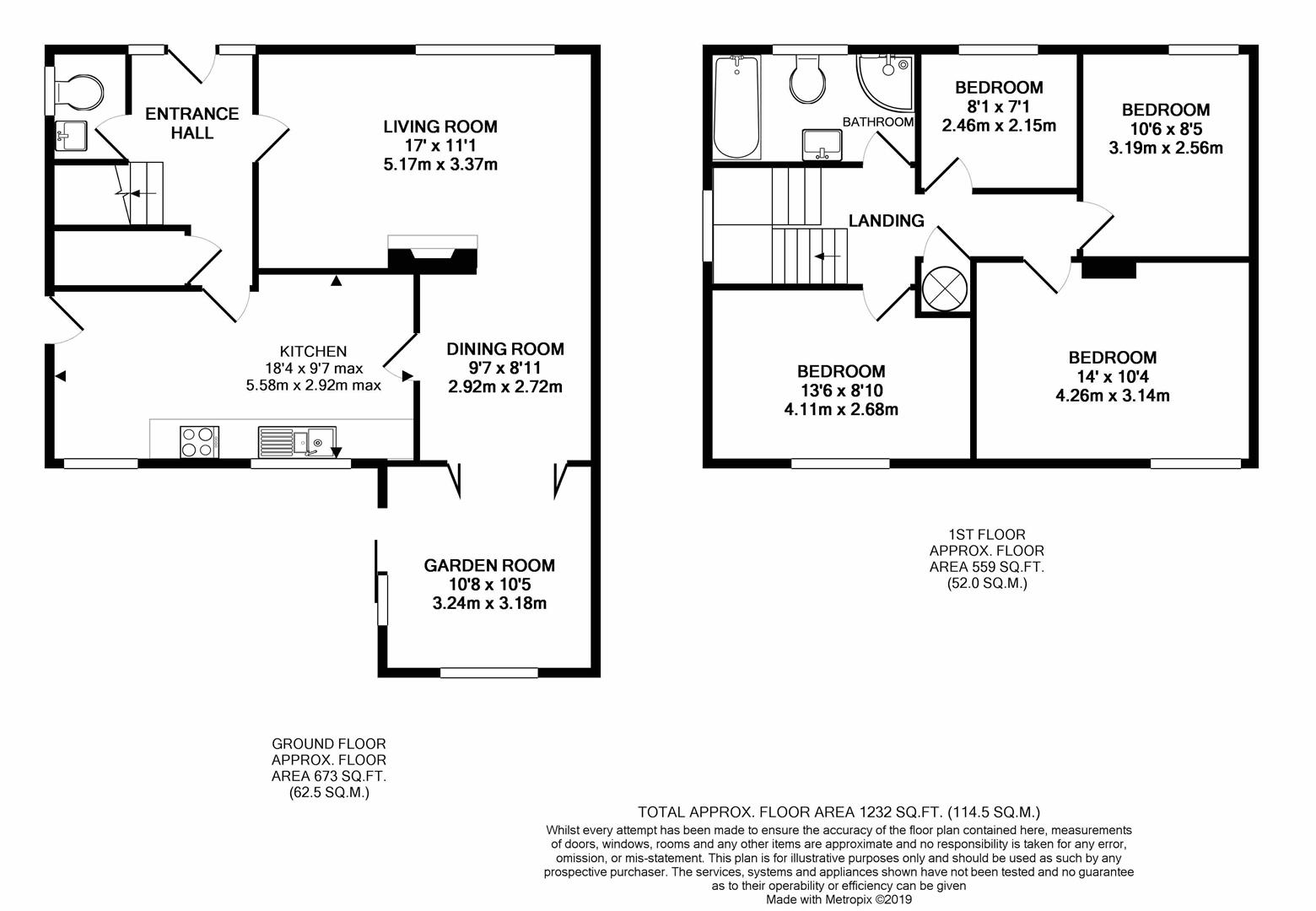4 Bedrooms Detached house for sale in Pembroke Close, Walton, Chesterfield S40 | £ 319,950
Overview
| Price: | £ 319,950 |
|---|---|
| Contract type: | For Sale |
| Type: | Detached house |
| County: | Derbyshire |
| Town: | Chesterfield |
| Postcode: | S40 |
| Address: | Pembroke Close, Walton, Chesterfield S40 |
| Bathrooms: | 1 |
| Bedrooms: | 4 |
Property Description
Extended family home on secluded cul-de-sac
Offered for sale with no upward chain is this delightful four bedroomed detached family home which has been extended to provide 1232 sq.Ft. Of generously proportioned and well appointed accommodation, including two reception rooms, together with a detached double garage and workshop.
The property sits at the head of this popular secluded cul-de-sac, easily accessible for the local amenities in Walton and Brampton and within Brookfield School catchment.
General
Gas central heating (Glow Worm Hideaway Boiler)
uPVC double glazed windows
Gross internal floor area - 114.5 sq.M./1232 sq.Ft.
Council Tax Band - D
Secondary School Catchment Area - Brookfield Community School
On The Ground Floor
Entrance Hall
Having a built-in under stairs store and staircase rising to the First Floor accommodation.
Cloaks/Wc
Fitted with a 2-piece suite comprising wash hand basin and low flush WC.
'l' Shaped Open Plan Living/Dining Room
Living Room (5.18m x 3.38m (17'0 x 11'1))
A generous front facing room having a feature limestone fireplace with fitted living flame coal effect gas fire.
Dining Area (2.92m x 2.72m (9'7 x 8'11))
With two sets of bi-fold doors give access into the ...
Garden Room (3.25m x 3.18m (10'8 x 10'5))
A versatile rear facing room with a sliding patio door overlooking and opening onto the rear garden.
Breakfast Kitchen (5.59m x 2.92m (18'4 x 9'7))
Being part tiled and fitted with a range of base and drawer units with complementary work surfaces over.
Inset 1½ bowl single drainer stainless steel sink with mixer tap.
Integrated electric double oven and 4-ring gas hob
Space and plumbing is provided for an automatic washing machine and dishwasher, and there is also space for a fridge/freezer.
Vinyl flooring.
On The First Floor
Landing
Having a loft access hatch with pull down ladder to a part boarded roof space with lighting.
There is also a built-in airing cupboard housing the hot water cylinder.
Bedroom One (4.27m x 3.15m (14'0 x 10'4))
A generous rear facing double bedroom.
Bedroom Two (4.11m x 2.69m (13'6 x 8'10))
A good sized rear facing double bedroom.
Bedroom Three (3.20m x 2.57m (10'6 x 8'5))
A front facing double bedroom.
Bedroom Four (2.46m x 2.16m (8'1 x 7'1))
A front facing single bedroom.
4 Piece Family Bathroom
Being fully tiled and fitted with a 4-piece white suite comprising panelled bath, corner shower cubicle with electric shower, semi inset wash hand basin with storage unit below and low flush WC.
Chrome heated towel rail and tiled floor.
Outside
To the front of the property there is a lawned garden with mature planted borders and hedging, adjacent to a tarmac driveway providing ample off street parking and leading to a detached double garage (5.35m x 4.96m) having an electric roller door, light and power. To the rear of the garage there is a Workshop (3.81m x 2.6m) with light and power.
A side gate gives access to the enclosed rear garden which is laid mainly to lawn with two paved seating areas.
Property Location
Similar Properties
Detached house For Sale Chesterfield Detached house For Sale S40 Chesterfield new homes for sale S40 new homes for sale Flats for sale Chesterfield Flats To Rent Chesterfield Flats for sale S40 Flats to Rent S40 Chesterfield estate agents S40 estate agents



.png)











