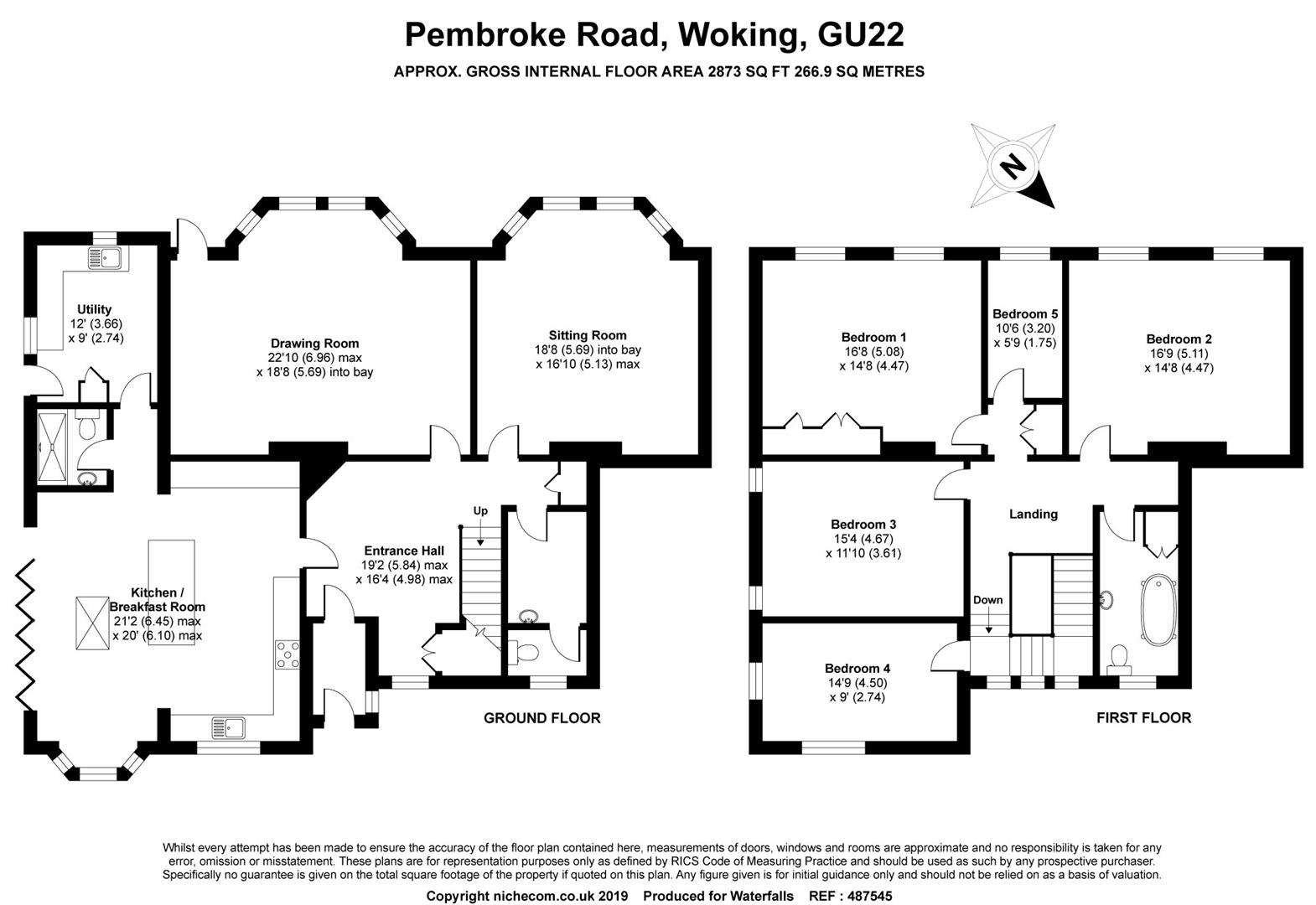5 Bedrooms Detached house for sale in Pembroke Road, Woking GU22 | £ 1,150,000
Overview
| Price: | £ 1,150,000 |
|---|---|
| Contract type: | For Sale |
| Type: | Detached house |
| County: | Surrey |
| Town: | Woking |
| Postcode: | GU22 |
| Address: | Pembroke Road, Woking GU22 |
| Bathrooms: | 2 |
| Bedrooms: | 5 |
Property Description
A beautiful Victorian wing with high ceilings & exposed floorboards - but with a superb modern kitchen, recently fitted & painted in Farrow & Ball colours, and a luxury bathroom. Situated close to the town centre but set back from the road, this 5-bedroom property is ideally located within walking distance of the town centre & station, from where trains (every few minutes at peak times) take around 27 minutes to reach Waterloo.
The accommodation here is wonderfully bright & spacious, with 2 huge sitting rooms, both with large bay windows looking out over the south-facing rear garden. To the left of the house is the amazing kitchen/breakfast room, recently fitted by the current owners, and with marble worktops, deep pan drawers, butler's sink etc., and bi-fold doors out to the side garden, with a vaulted ceiling. There is also a utility room.
Upstairs are 5 bedrooms, 4 of them doubles, with the two rearmost also having marvellous views over the rear garden. The bathroom has also been recently refitted, with a smart modern white suite. The owners have also invested in a new roof since they moved in, so ongoing maintenance costs should be much lower.
Outside, the rear garden is level & laid to lawn, and faces south, and to the front there is plenty of parking on the gravel driveway. There is space for a garage to be built to the left hand side.
Overall, this property must be seen to be appreciated! Please do call for a viewing.
Ground Floor
Covered Entrance Porch, outside light, quarry tiled step, half-glazed front door to
Entrance Lobby
Quarry tiled floor, further half-glazed front door to:
Spacious Entrance Hall
Patterned ceramic tiled floor, understairs storage cupboard, radiator, corner fireplace, cloaks cupboard, door to:
Cloakroom
Wash basin with mixer taps & cupboards below. Radiator, further door to:
Wc
High-level wc.
Drawing Room
High ceilings, open fireplace with marble surround, & wooden mantel, quarry tiled hearth, bay window with tall sash windows offering amazing views over the rear garden, 2 radiators. Half-glazed door to rear garden.
Sitting Room
High ceilings, open fireplace with brick surround & wooden mantel, quarry tiled hearth, bay window with tall sash windows offering amazing views over the rear garden, 2 radiators.
Kitchen/Breakfast Room
Recently fitted in 2016 and a particular feature of the house, fitted with a shaker-style kitchen in dark blue & light blue Farrow & Ball colours (Hague Blue & Blue Ground), double bowl butler's sink unit with mixer taps & flexible washing up hose, marble work surfaces, tall eye-level storage cupboards, space for wide range cooker with extractor over, tall larder cupboards to each side, central island unit with deep pan drawers & built-in recycling drawers, built-in dishwasher with matching front. The dining area of the kitchen has a vaulted ceiling with a Velux window and a bay window to the front, and bi-fold doors across one wall leading out to the side garden. Door to
Utility Room
Marble work surfaces with double bowl butler's sink unit with mixer tap & a flexible hose, light blue cupboards below & eye-level cupboards above, space & plumbing for washing machine & tumble drier, half-glazed door to side, space for wine fridge.
Shower Room
Walk-in fully-tiled shower cubicle, low-level wc, heated towel rail, wash basin with mixer taps.
From Entrance Hall, gently turning staircase with half-landing to Bedroom 4 and on up to:
First Floor
Landing
Built-in double storage cupboard.
Master Bedroom
Feature fireplace, radiator, twin aspect with sash windows overlooking the rear garden, built-in triple wardrobe, exposed floorboards. Personal door to Bedroom 5.
Bedroom 2
Twin aspect overlooking the rear garden, radiator, fireplace with marble surround.
Bedroom 3
Twin aspect, fireplace, 2 radiators.
Bedroom 4
Double aspect, radiator.
Bedroom 5/Nursery Room
(also approached from Master Bedroom). Radiator.
Bathroom
Modern white suite comprising enclosed bath with central mixer taps, low-level wc, wash basin with cupboard below & mixer tap, airing cupboard housing lagged copper cylinder with immersion heater & slatted shelves over. Part-tiled walls, slate-look ceramic tiled floor.
Outside
To The Front
Large gravel driveway with high hedging to the front. Access at the side leads to:
The Rear Garden
South-facing and laid to lawn, with high hedging & close-boarded fencing on all sides, and well-stocked flower & shrub borders. Tiled terrace to the rear of the house.
Property Location
Similar Properties
Detached house For Sale Woking Detached house For Sale GU22 Woking new homes for sale GU22 new homes for sale Flats for sale Woking Flats To Rent Woking Flats for sale GU22 Flats to Rent GU22 Woking estate agents GU22 estate agents



.jpeg)











