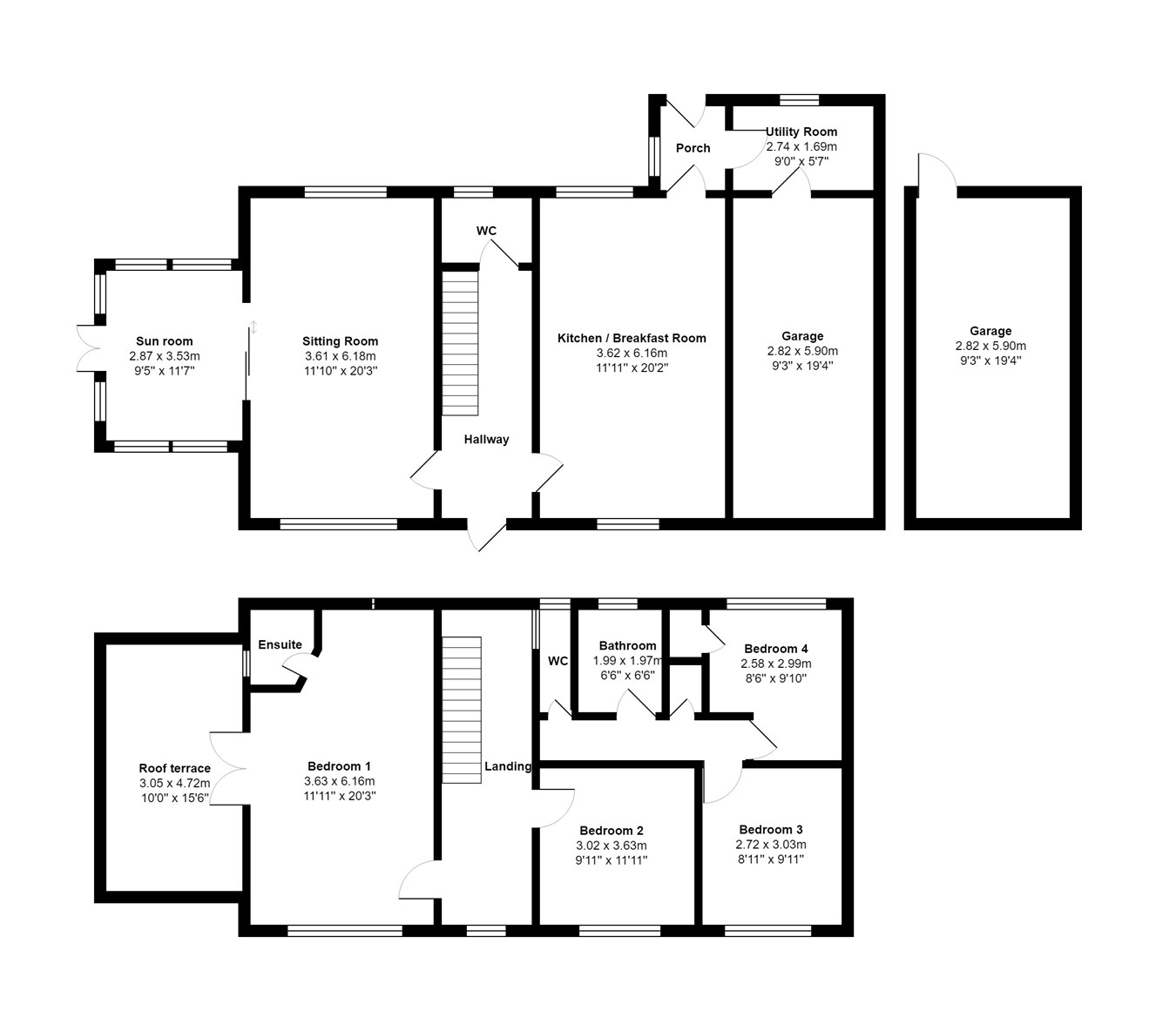4 Bedrooms Detached house for sale in Pembury Grove, Bexhill-On-Sea TN39 | £ 367,500
Overview
| Price: | £ 367,500 |
|---|---|
| Contract type: | For Sale |
| Type: | Detached house |
| County: | East Sussex |
| Town: | Bexhill-on-Sea |
| Postcode: | TN39 |
| Address: | Pembury Grove, Bexhill-On-Sea TN39 |
| Bathrooms: | 0 |
| Bedrooms: | 4 |
Property Description
An attractive detached house, set on a good size corner plot and offering excellent family size accommodation, situated in a well matured residential area within easy reach of schools and buses.
Built in the 1970s, this excellent detached house offers well proportioned, family size accommodation which includes four bedrooms - with en-suite shower room and south facing roof terrace off the main bedroom, a 20'3 double aspect lounge with sun room off and a 20' kitchen/dining room. Outside, the property is set on a good size corner plot, with a long south facing rear garden, and there are two garages - one integral to the property. Gas fired central heating is installed and there are uPVC double glazed windows and exterior doors. However, the property would also benefit from some updating.
UPVC double glazed front door to
entrance hall
Woodblock flooring, open-tread staircase to first floor, radiator, telephone point.
Cloakroom
Part tiled walls and suite comprising WC and washbasin.
Lounge (E & W)
20' 3" x 11' 10" (6.17m x 3.61m) A good size double aspect room with woodblock flooring, TV point, radiators.
Sliding glazed doors to
sun room (E, W & S)
11' 10" x 9' 0" (3.61m x 2.74m) A triple aspect room with an outlook over the gardens. Woodblock flooring, radiator. UPVC double glazed doors onto the garden.
Door from Entrance Hall to
kitchen/dining room (E & W)
20' 0" x 11' 10" (6.10m x 3.61m) Another large double aspect room. Dining area 11'10" x 10'3" with woodblock flooring, radiator. Opens directly into the Kitchen area 11'10" x 8'6", equipped with a range of base storage units comprising cupboards, drawers and work surfaces plus matching wall cupboards, inset sink with mixer tap and drainer, plumbing for dishwasher, space for range-style with extractor hood above, tiled walls, TV point. Part glazed door to
Lobby
With uPVC double glazed door to rear garden. Further part glazed door to
Utility room
Base storage cupboards with stainless steel sink with mixer tap and drainer, tiled splashbacks, plumbing for washing machine. Personal door to garage one.
Staircase from Entrance Hall to
First floor landing
Radiators, trap access to loft space, airing cupboard housing insulated tank with immersion heater.
Bedroom 1 (E & S)
18' 4" x 11' 10" (5.59m x 3.61m) A good size double aspect room with a range of built in wardrobes, TV point, radiator. Sliding uPVC double glazed door onto the Sun Terrace. Further door to
En-suite shower room
Part tiled walls and suite comprising shower cubicle with Triton shower unit, vanity unit with inset washbasin and cupboard below, WC, radiator.
Sliding UPVC double glazed door from bedroom one, leading to
roof terrace (S)
15' 6" x 10' 0" (4.72m x 3.05m) Overlooking the gardens and with a sunny southerly aspect.
Bedroom 2 (E)
12' 0" x 10' 0" (3.66m x 3.05m) Range of fitted wardrobes and overhead cupboards to one wall, radiator.
Bedroom 3 (E)
10' 0" x 9' 0" (3.05m x 2.74m) Range of fitted wardrobes and overhead cupboards to one wall, radiator.
Bedroom 4 (W)
9' 10" x 9' 0" (3.00m x 2.74m) An l-shaped room with built in wardrobe and radiator.
Bathroom
Tiled walls and a suite comprising panelled bath with mixer tap and shower attachment, vanity unit with inset washbasin with cupboards below, electric shaver point, radiator.
Separate WC
Part tiled walls.
Outside
Concrete driveways leading to
Integral garage one
21' 0" x 9' 0" (6.40m x 2.74m) Up and over door, light, power, Ideal wall mounted gas fired boiler. Personal door to Utility Room.
Garage two
19' 0" x 9' 2" (5.79m x 2.79m)
Garden
Gardens laid out to the east, wet and, predominantly, to the south sides of the property, the front (east) and south garden comprising mainly lawn with a variety of ornamental shrubs and trees and walls to two sides. To the rear (west side) of the property is a crazy paved patio providing access to a brick built garden store and outside water tap.
Property Location
Similar Properties
Detached house For Sale Bexhill-on-Sea Detached house For Sale TN39 Bexhill-on-Sea new homes for sale TN39 new homes for sale Flats for sale Bexhill-on-Sea Flats To Rent Bexhill-on-Sea Flats for sale TN39 Flats to Rent TN39 Bexhill-on-Sea estate agents TN39 estate agents



.png)











