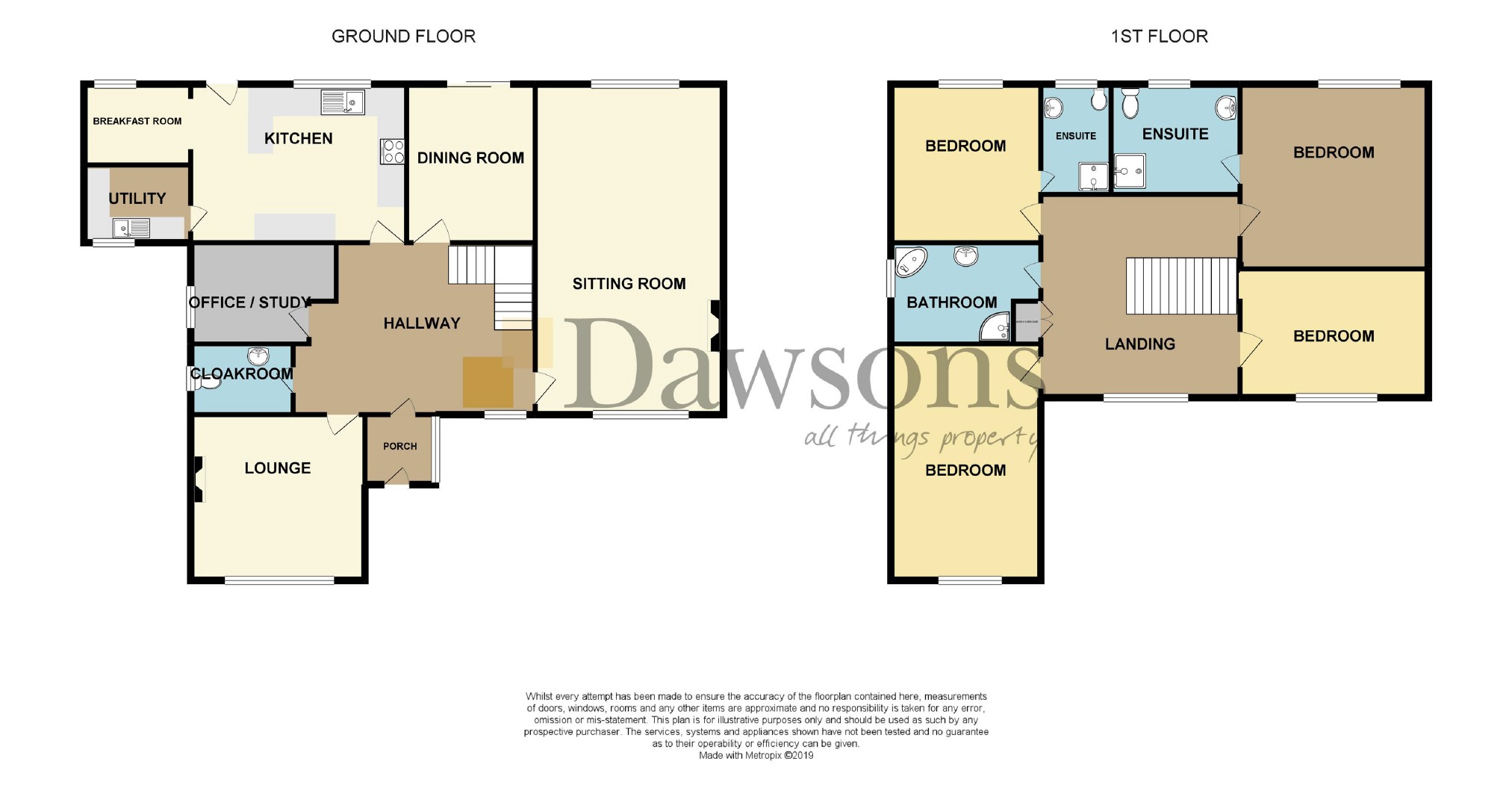4 Bedrooms Detached house for sale in Pen Y Cae Lane, Swansea SA4 | £ 399,500
Overview
| Price: | £ 399,500 |
|---|---|
| Contract type: | For Sale |
| Type: | Detached house |
| County: | Swansea |
| Town: | Swansea |
| Postcode: | SA4 |
| Address: | Pen Y Cae Lane, Swansea SA4 |
| Bathrooms: | 3 |
| Bedrooms: | 4 |
Property Description
The property is presented to a good standard throughout and the accommodation comprises: Porch, entrance hallway, lounge, sitting room, dining room, study, cloakroom, kitchen/breakfast room and utility room. Four bedrooms to first floor, two having en-suite shower rooms and family bathroom. The property benefits from uPVC double glazing and gas central heating. Driveway and double detached garage. The property is located down a private lane with ample parking for several vehicles, side pedestrian access and wrap around gardens. Stunning estuary views and within five minute walking distance. Excellent M4 access and having the popular primary school of Casllwchwr within a five minute walk. Approached via a quiet private lane. Viewing is highly recommended to fully appreciate the accommodation and location of property Freehold. Epc-tbc
Entrance
Enter via uPVC door into:
Porch (1.67m x 1.66m (5'6" x 5'5"))
UPVC double glazed window to side. Wood effect flooring. Radiator. Coved ceiling. Glass panel door leading to:
Hallway (5.30m x 4.11m (17'5" x 13'6"))
Coved ceiling. Radiator. UPVC double glazed window to front. Wood effect flooring. Under stairs storage. Stairs to first floor. Doors leading to:
Sitting Room (7.85m x 4.46m (25'9" x 14'8"))
Coved ceiling. UPVC double glazed window to front. UPVC double glazed window to rear. Electric fire with surround. Three radiators.
Lounge (4.46m x 3.92m (14'8" x 12'10"))
UPVC double glazed window to front. Coved ceiling. Two radiators. Fireplace with surround.
Cloakroom
Coved ceiling, UPVC double glazed obscure glass window to side. Wood effect flooring. Radiator. Two piece suite comprising low level WC and wash hand basin set into vanity unit. Tiled splash back.
Office/Study (3.72m max x 2.43m (12'2" max x 8'0"))
Coved ceiling. UPVC double glazed window to side. Radiator. Tile effect flooring.
Kitchen/Breakfast Room
Kitchen (5.13m x 3.85m (16'10" x 12'8"))
UPVC double glazed window to rear. Part tiled walls. Ceramic flooring, fitted with a range of base, wall and glass panel display units with complementary work surface continuing to upstand. Integrated fridge and freezer. Inbuilt double oven with extractor over. Four ring ceramic hob. Integrated dishwasher. One and a half bowl ceramic sink with mixer tap. UPVC double glazed door leading out onto the rear garden. Two radiators.
Breakfast Room (2.56m x 1.90m (8'5" x 6'3"))
UPVC double glazed window to rear. Radiator. Ceramic flooring.
Utility Room (2.56m x 1.89m (8'5" x 6'2"))
Range of base and wall units. Plumbed for washing machine. Free standing Worcester combi boiler. Extractor for tumble dryer. UPVC double glazed window to front. Radiator. Loft access
Dining Room (3.62m x 2.98m (11'11" x 9'9"))
UPVC double glazed sliding door giving access to the rear garden. Cover ceiling. Radiator. Wood effect flooring.
First Floor
Landing
Gallery style landing. Coved ceiling. Loft access. UPVC double glazed window to front. Radiator. Storage cupboard. Doors leading to:
Bedroom One (4.44m x 4.27m (14'7" x 14'0"))
UPVC double glazed window to rear. Coved ceiling. Radiator.
Ensuite (2.66m x 2.47m (8'9" x 8'1"))
Coved ceiling. UPVC double glazed obscure glass window to rear. Part tiled walls. Radiator. Four piece suite comprising low level WC, pedestal wash hand basin, shower cubicle and bidet.
Bedroom Two (4.45m x 3.43m (14'7" x 11'3"))
Coved ceiling. UPVC double glazed window to front. Radiator.
Bedroom Three (4.82m x 4.25m (15'10" x 13'11"))
UPVC double glazed window to front. Coved ceiling. Radiator.
Bathroom (4.25m x 2.84m (13'11" x 9'4"))
Coved ceiling. UPVC double glazed obscure glass window to rear. Part tiled walls. Five piece suite comprising shower cubicle, corner bath, low level WC, pedestal wash hand basin and bidet. Radiator.
Bedroom Four (4.25m x 2.84m (13'11" x 9'4"))
Coved ceiling. Radiator. Double glazed window to rear.
Ensuite (2.48m x 1.66m (8'2" x 5'5"))
Coved ceiling. UPVC double glazed obscure glass window to rear. Part tiled walls. Radiator. Three piece suite comprising low level WC, pedestal wash hand basin and shower cubicle.
External
Front
Low maintenance chipped driveway providing ample parking for several vehicles. Wrap around gardens with mature shrubs and pedestrian access around the property to the rear.. Double detached garage.
Rear
Garden mainly laid to lawn with a range of mature shrubs and a pedestrian walkway leading to the detached double garage which has power and light and the facility to create a WC.
Whilst these particulars are believed to be accurate, they are set for guidance only and do not constitute any part of a formal contract. Dawsons have not checked the service availability of any appliances or central heating boilers which are included in the sale.
Property Location
Similar Properties
Detached house For Sale Swansea Detached house For Sale SA4 Swansea new homes for sale SA4 new homes for sale Flats for sale Swansea Flats To Rent Swansea Flats for sale SA4 Flats to Rent SA4 Swansea estate agents SA4 estate agents



.png)










