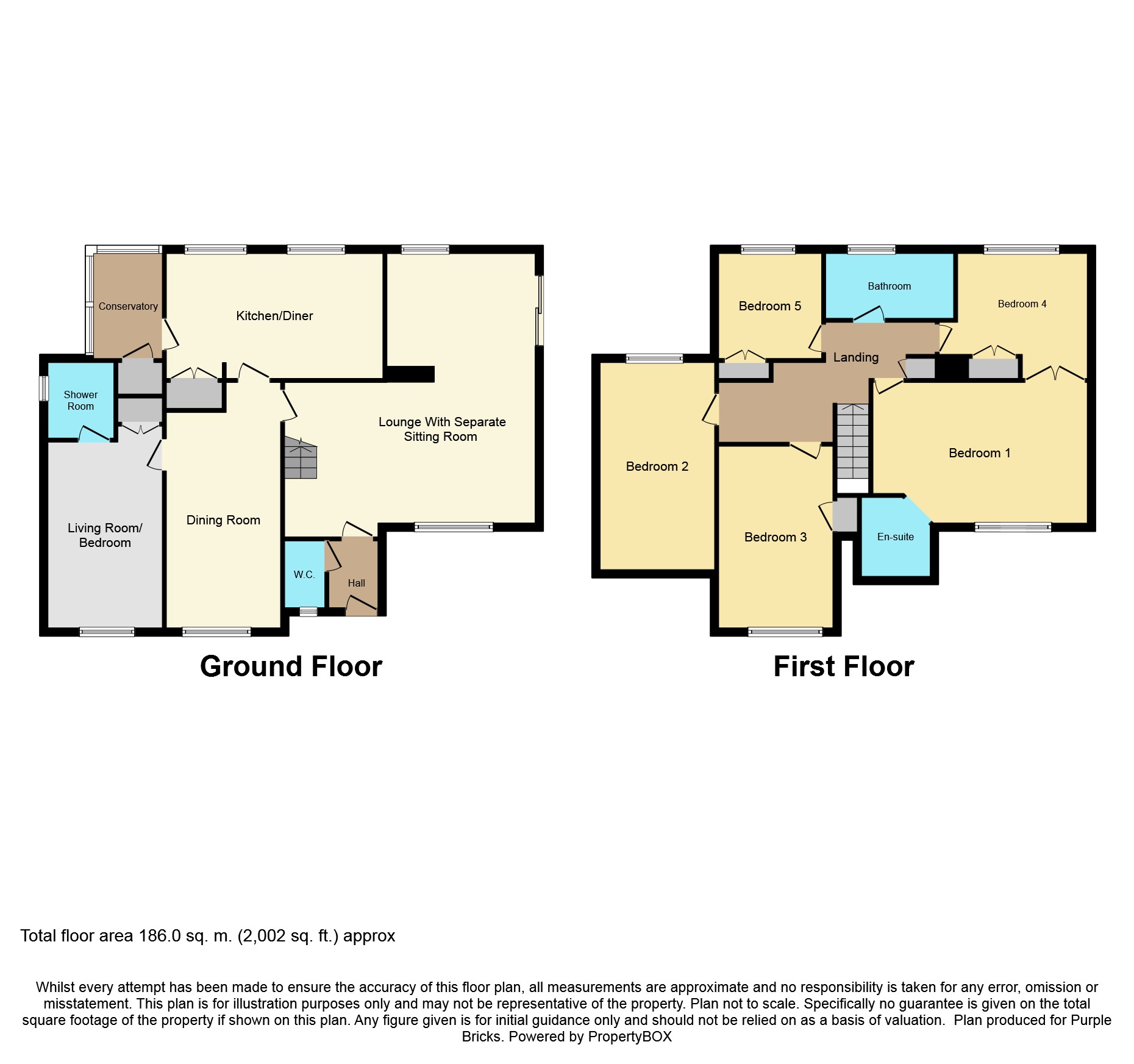5 Bedrooms Detached house for sale in Pen Y Lon, Mynydd Isa CH7 | £ 290,000
Overview
| Price: | £ 290,000 |
|---|---|
| Contract type: | For Sale |
| Type: | Detached house |
| County: | Flintshire |
| Town: | Mold |
| Postcode: | CH7 |
| Address: | Pen Y Lon, Mynydd Isa CH7 |
| Bathrooms: | 1 |
| Bedrooms: | 5 |
Property Description
Purplebricks are delighted to offer to the market this impressive and spacious five double bedroom detached house located in Mynydd Isa, close to local schools, amenities and excellent transport links to the surrounding areas.
The property is situated on a large plot and boasts a staggering five bedrooms and four potential reception areas. In brief the accommodation comprises of entrance hall, W.C, lounge, sitting room, dining room, living/bedroom 6, shower room/en-suite, kitchen/diner, conservatory, five bedrooms with the master having an en-suite, family bathroom, off road parking, large wrap around garden and detached garage.
The property is also double glazed and has had a full new heating system installed one year ago. Outside you will find mature shrubs and an established apple tree as well as a brook to the rear of the property.
This property must viewed to fully appreciate the space that is on offer! Book your viewing today at
Lounge
19'3" x 12'5"
Gas fireplace, television point, double glazed window to front elevation, opening to sitting room, stairs to first floor
Sitting Room
7'9" x 11'
Radiator, double glazed window, sliding doors to patio, opening to lounge, television point.
Dining Room
20' x 7'9"
Television point, radiator, double glazed window.
Living Room/Bedroom
8'7" x 15'4"
Storage cupboard, radiator, double glazed window.
Shower Room
5'3" x 5'
Wet room comprising of wash basin, WC, shower unit, radiator, double glazed window.
Kitchen/Diner
16'8" x 9'5"
Modern fitted kitchen comprising of wall and base units with work surfaces over, stainless steel sink with drainer unit, electric double oven, four ring electric hob, stainless steel extractor hood, space for fridge and freezer, double glazed window, door to conservatory, storage cupboard.
Conservatory
6'1" x 9'2"
Double glazed windows to rear and side, door to rear garden, cupboard with space and plumbing for washing machine and tumble dryer.
W.C.
W.C, wash basin, radiator, double glazed window.
Bedroom One
16'2" × 10'1"
Double glazed window, radiator, opening to en-suite.
En-Suite
6' x 5'5"
White panelled bath, wash basin over vanity unit.
Bedroom Two
8'7" × 12'7"
Fitted wardrobes, radiator, double glazed window to rear elevation.
Bedroom Three
8'3"×13'3"
Radiator, double glazed window to front elevation, electric fitted blinds.
Bedroom Four
9' ×10'5"
Double glazed window to rear elevation, fitted wardrobe, radiator.
Bedroom Five
8'5" × 8'
Storage cupboard, radiator, double glazed window to rear elevation.
Bathroom
5'5" ×10'
Fitted four piece suite comprising of wash basin, W.C, panelled bath, bidet, heated towel rail, double glazed window.
Property Location
Similar Properties
Detached house For Sale Mold Detached house For Sale CH7 Mold new homes for sale CH7 new homes for sale Flats for sale Mold Flats To Rent Mold Flats for sale CH7 Flats to Rent CH7 Mold estate agents CH7 estate agents



.png)








