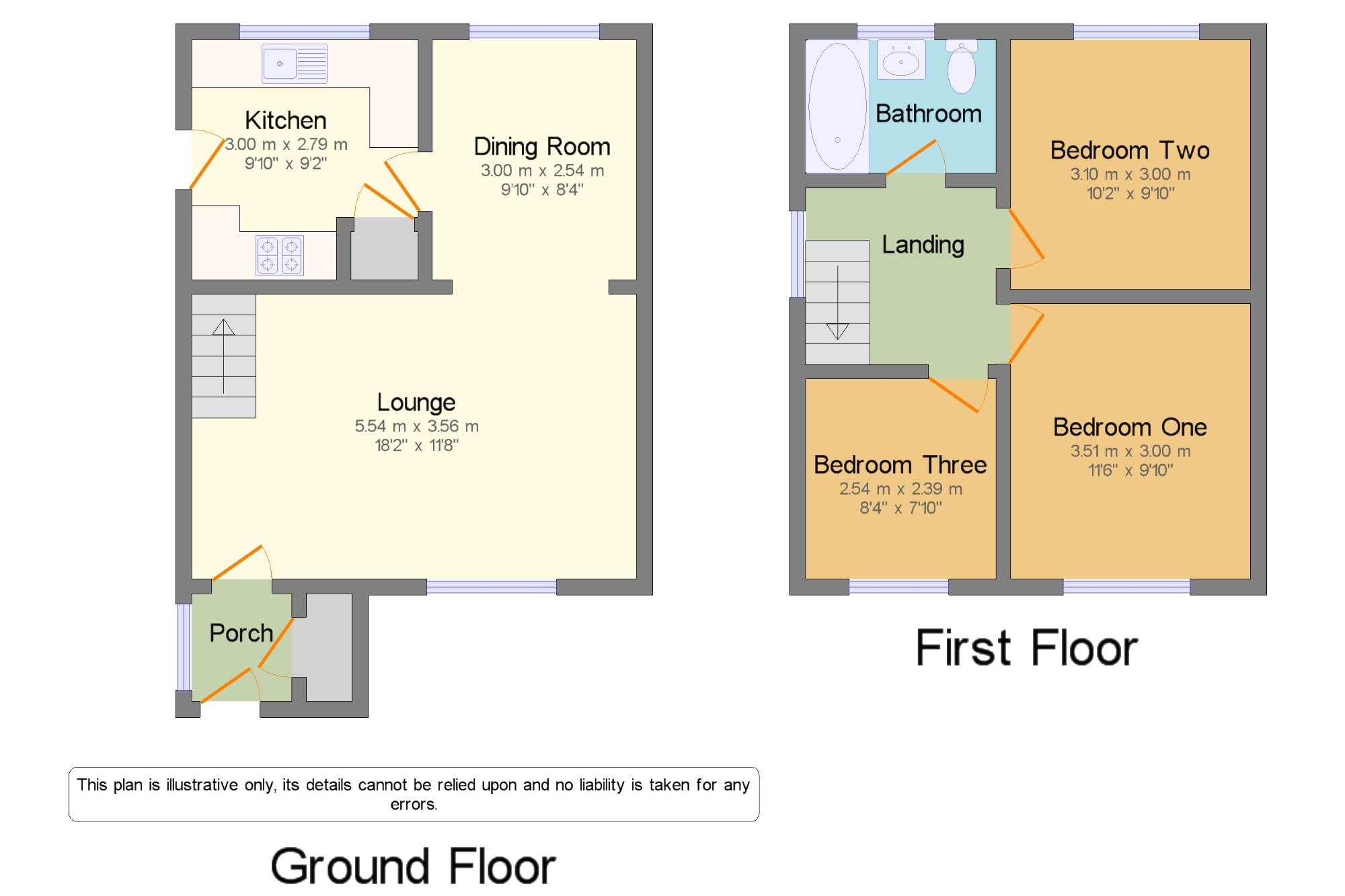3 Bedrooms Detached house for sale in Pen Y Maes, Buckley, Flintshire CH7 | £ 200,000
Overview
| Price: | £ 200,000 |
|---|---|
| Contract type: | For Sale |
| Type: | Detached house |
| County: | Flintshire |
| Town: | Buckley |
| Postcode: | CH7 |
| Address: | Pen Y Maes, Buckley, Flintshire CH7 |
| Bathrooms: | 1 |
| Bedrooms: | 3 |
Property Description
This is a fantastic three bedroom family home which is generously sized. This house is beautifully presented throughout and offers a ready to move into home. The property comprises; Porch, Living Room/Dining Room, Kitchen, Three Bedrooms and a Family Bathroom. There is off road parking to the front of the property along with a single garage. To the rear there is a spacious garden which is mainly laid to lawn and is secured and gated.
Detached Family Home
Three Bedrooms
Off Road Parking and Garage
Generous Sized Rear Garden
Porch 4'2" x 4'5" (1.27m x 1.35m). UPVC front double glazed door opening onto the driveway. Double glazed uPVC window facing the side elevation. Radiator, laminate flooring, built-in storage cupboard and ceiling light.
Lounge 18'2" x 11'8" (5.54m x 3.56m). Double glazed uPVC window facing the front elevation. Radiator, laminate flooring and ceiling light.
Dining Room 9'10" x 8'4" (3m x 2.54m). Double glazed uPVC window facing the rear elevation. Radiator, laminate flooring and ceiling light.
Kitchen 9'10" x 9'2" (3m x 2.8m). UPVC side double glazed door opening onto the garden. Double glazed uPVC window facing the rear elevation. Vinyl flooring, built-in storage cupboard, tiled splashbacks and spotlights. Wood effect work surface, fitted wall and base units, one and a half bowl sink with drainer, integrated oven, integrated hob, overhead extractor, integrated dishwasher, space for washing machine and space for fridge/freezer.
Landing x . Loft access. Double glazed uPVC window facing the side elevation. Carpeted flooring and ceiling light.
Bedroom One 11'6" x 9'10" (3.5m x 3m). Double glazed uPVC window facing the front elevation. Radiator, carpeted flooring and ceiling light.
Bedroom Two 10'2" x 9'10" (3.1m x 3m). Double glazed uPVC window facing the rear elevation. Radiator, carpeted flooring and ceiling light.
Bedroom Three 8'4" x 7'10" (2.54m x 2.39m). Double glazed uPVC window facing the front elevation. Radiator, carpeted flooring, built-in storage cupboard and boiler and ceiling light.
Bathroom 7'10" x 5'6" (2.39m x 1.68m). Double glazed uPVC window facing the rear elevation. Heated towel rail, tiled flooring, part tiled walls and spotlights. Low level WC, panelled bath, shower over bath and pedestal sink.
Property Location
Similar Properties
Detached house For Sale Buckley Detached house For Sale CH7 Buckley new homes for sale CH7 new homes for sale Flats for sale Buckley Flats To Rent Buckley Flats for sale CH7 Flats to Rent CH7 Buckley estate agents CH7 estate agents



.png)

