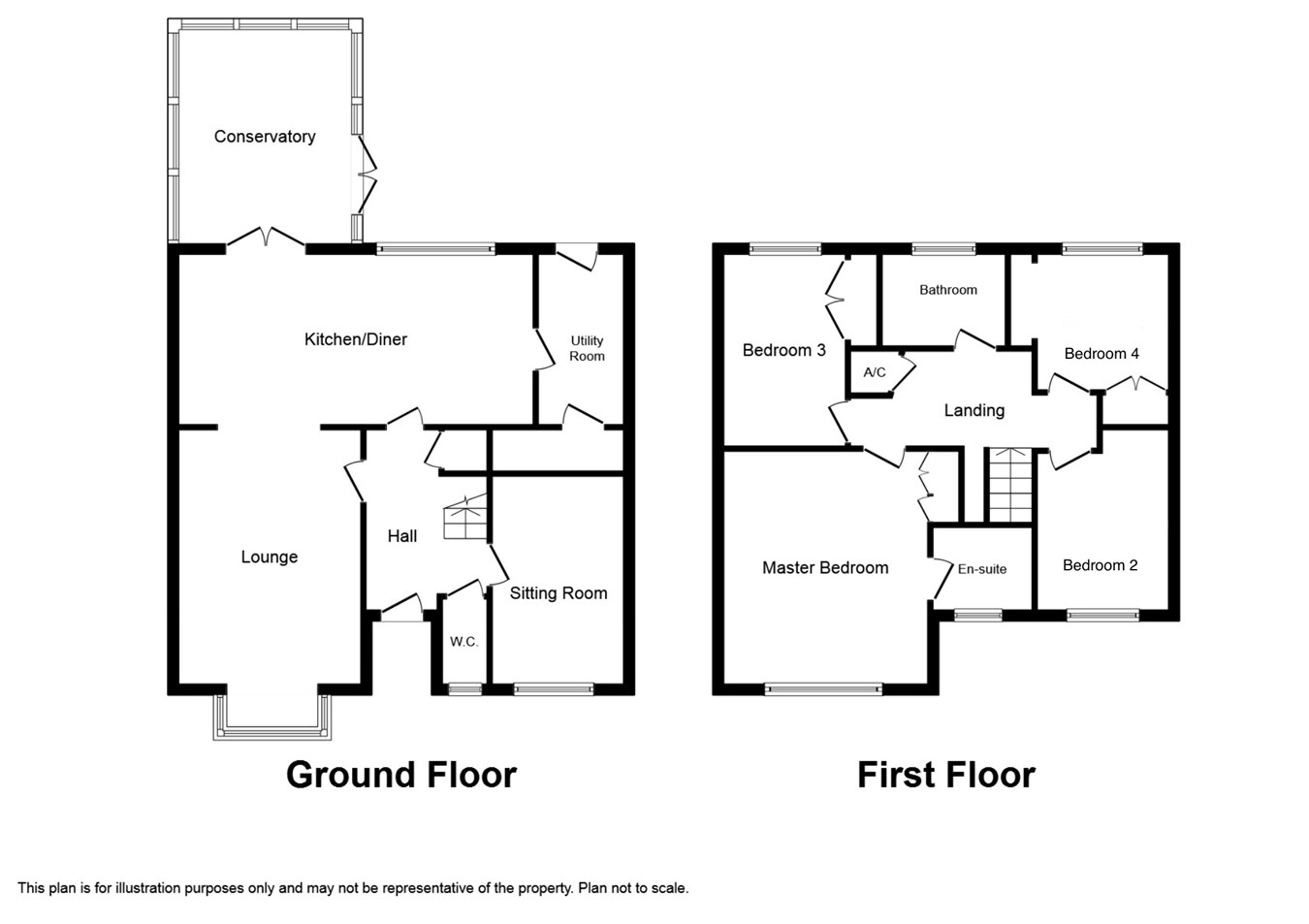4 Bedrooms Detached house for sale in Pen Y Pwll, Pontarddulais, Swansea SA4 | £ 250,000
Overview
| Price: | £ 250,000 |
|---|---|
| Contract type: | For Sale |
| Type: | Detached house |
| County: | Swansea |
| Town: | Swansea |
| Postcode: | SA4 |
| Address: | Pen Y Pwll, Pontarddulais, Swansea SA4 |
| Bathrooms: | 0 |
| Bedrooms: | 4 |
Property Description
Entrance
Entered via a wooden door with decorative glass panel into:
Hallway
Textured ceiling, stairs to first floor, radiator, wood effect laminate flooring, door to under stairs storage cupboard, doors to:
Cloakroom
0.95m x 1.81m (3' 1" x 5' 11") Textured ceiling, obscure Upvc double glazed window, low level W.C, wash hand basin, tiled floor, part tiled walls.
Sitting room
2.39m x 3.88m (7' 10" x 12' 9") Smooth ceiling, radiator, Upvc double glazed window, fuse box, wood effect laminate flooring
Kitchen/diner
6.62m x 3.18m (21' 9" x 10' 5") Fitted with a range of solid oak shaker style wall and base units with granite work surface over, breakfast bar, five ring burner gas hob with extractor over, electric double oven, granite splash back, 1 and 1/2 bowl sink with drainer and mixer tap, part tiled walls, tiled floor, integrated dishwasher, plinth heater, space for American fridge freezer, double doors to utility room, textured ceiling with coving, Upvc double glazed window.
Diner
Textured ceiling with coving, radiator, wood effect laminate, Upvc double glazed french doors into conservatory, opening through to lounge.
Utility room
1.59m x 3.02m (5' 3" x 9' 11") Fitted with a range of matching wall and base units with work surface over, plumbing for washing machine, space for tumble dryer, textured ceiling, Upvc double glazed door to rear garden, radiator, door to storage cupboard.
Lounge
3.40m x 4.30m (11' 2" x 14' 1") Textured ceiling with coving, Upvc double glazed window, radiator x 2, wood effect laminate flooring, door to hallway.
Landing
Textured ceiling access to loft, stairs to ground floor, radiator, door to airing cupboard, doors to:
Bedroom two
2.55m x 3.77m (8' 4" x 12' 4") Textured ceiling, Upvc double glazed window, radiator.
Bedroom four
2.96m x 2.53m (9' 9" x 8' 4") Textured ceiling, Upvc double glazed window, doors to built in wardrobe.
Family bathroom
2.30m x 1.71m (7' 7" x 5' 7") Textured ceiling, obscure Upvc double glazed window, bath with shower over, low level W.C, wash hand basin, radiator, vinyl flooring, part tiled walls, extractor fan.
Bedroom three
2.27m x 3.58m (7' 5" x 11' 9") Textured ceiling, Upvc double glazed window, doors to built in wardrobe, radiator
Master bedroom
3.85m x 3.99m (12' 8" x 13' 1") Textured ceiling, Upvc double glazed window, radiator, built in wardrobes, door to:
En-suite
1.75m x 1.65m (5' 9" x 5' 5") Textured ceiling, obscure Upvc double glazed window, vinyl flooring, part tiled walls, low level W.C, pedestal wash hand basin, shower in enclosure, radiator.
External
This well proportioned family home has a delightful front garden which has been mainly laid to lawn with a shrub boarder and driveway providing plenty of off road parking for approximately three cars. A paved pathway allows for side pedestrian access through a wooden gate to the enclosed rear garden which has been landscaped to provide decking areas, plus a pretty sandstone patio with decorative pebbles. There is also a purpose built brick storage shed/workshop and two further wooden sheds to the side of the property.
Property Location
Similar Properties
Detached house For Sale Swansea Detached house For Sale SA4 Swansea new homes for sale SA4 new homes for sale Flats for sale Swansea Flats To Rent Swansea Flats for sale SA4 Flats to Rent SA4 Swansea estate agents SA4 estate agents



.png)










