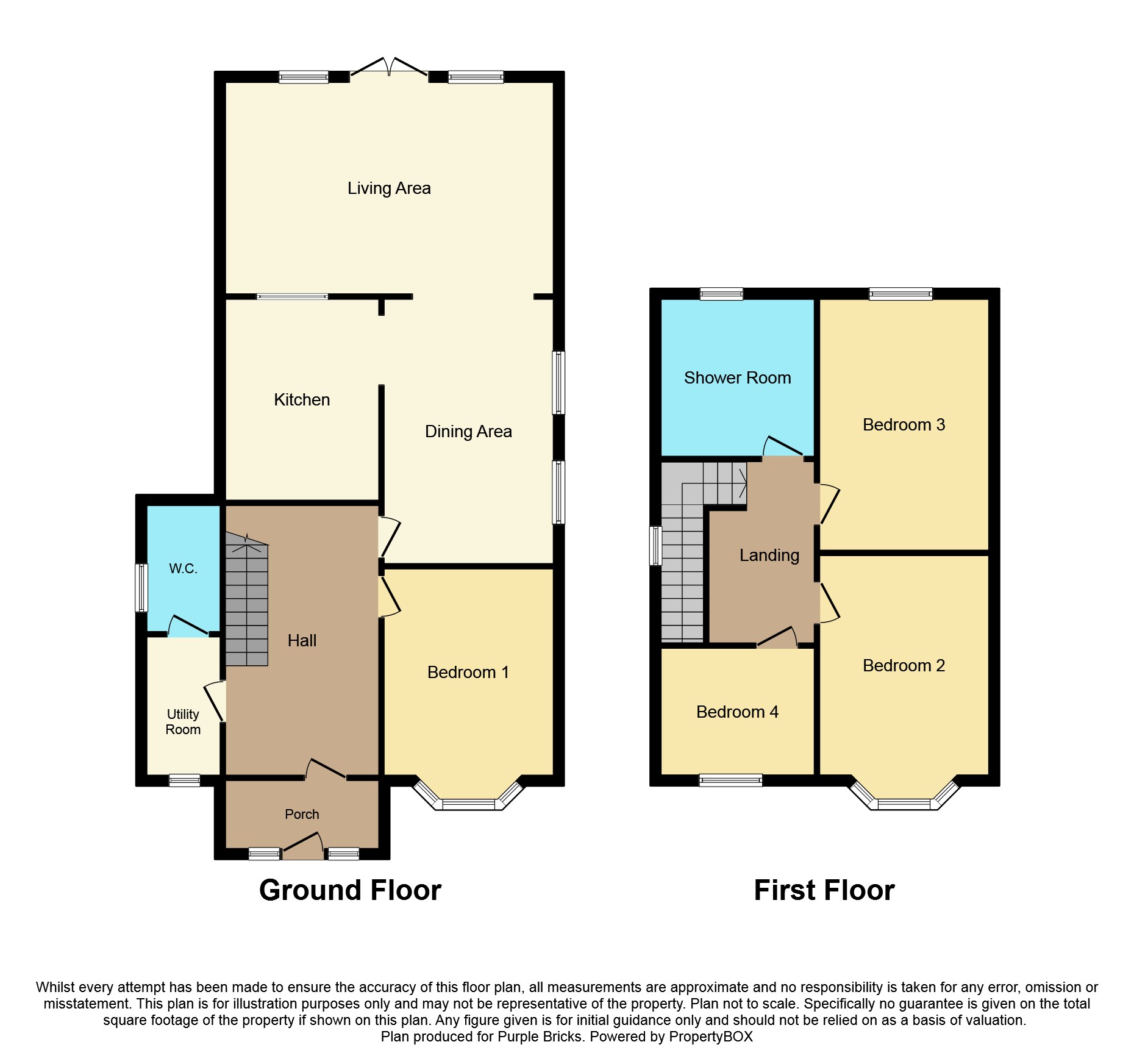4 Bedrooms Detached house for sale in Penhill Road, Lancing BN15 | £ 500,000
Overview
| Price: | £ 500,000 |
|---|---|
| Contract type: | For Sale |
| Type: | Detached house |
| County: | West Sussex |
| Town: | Lancing |
| Postcode: | BN15 |
| Address: | Penhill Road, Lancing BN15 |
| Bathrooms: | 1 |
| Bedrooms: | 4 |
Property Description
This beautifully presented and extended detached family home benefits from being situated just off of Lancing seafront, a short distance away from great local shops and superb transport links.
The property is arranged over two floors and offers light and spacious rooms throughout. On the ground floor there is a lovely open plan kitchen/living and dining area which is a superb area for families. The current seller added a rear extension to the property which is where the living room now is, this space is cosy for watching films, enjoying the warmer months as it looks out over the rear garden and also enjoyable in the winter months with the woodburner.
Also on the ground floor there is the master bedroom, a utility room and very handy W.C, .
Up on the first floor there are three bedrooms two of which are doubles and one a single, there is also a spacious shower room.
The rear garden is a fantastic size and has been landscaped very well. To the top of the garden there is raised timber decking which is covered and benefits lighting and power. The deck leads down to a patio paved area and further leads to a beach stone area all of which is safely enclosed.
There is also access to the garage and side gated access to the shared driveway.
A superb family home that must be seen!
Entrance Hallway
Double glazed porch leading to front door, radiator and wall mounted shelving.
Kitchen
10'4 x 9'8
Wooden flooring, wall mounted shelving and wall mounted boiler. Wall and base units with inset one and a half sink drainer unit and inset four ring gas hob with fitted extractor fan above, eye level oven and grill and archway open to the dining area.
Dining Area
12'9 x 11
Two stained glass leaded windows overlooking the side,
radiator, wooden flooring and archway to the living area.
Living Area
19 x 10'10
Double glazed windows overlooking the rear garden, double glazed French doors and skylight. Wooden flooring and a wood burner.
Utility Room
7'10 x 5'3
Double glazed window overlooking the front, wooden flooring, space for a washing machine and dryer. Door to the W.C, .
W.C.
7'9 x 3'11
Double glazed window overlooking the side, low level W.C and wall mounted wash basin. Wall mounted vanity cupboard and radiator.
Bedroom One
14'2 x 10'9
Double glazed window overlooking the front, radiator and wooden flooring.
Fitted wardrobes.
First Floor Landing
Double glazed window overlooking the side and loft hatch. Original decorative lead window and loft hatch.
Bedroom Two
14 x 9'9
Double glazed window overlooking the front, wooden flooring and radiator.
Bedroom Three
12'10 x 9'9
Double glazed window overlooking the rear and radiator.
Bedroom Four
8'3 x 7
Double glazed window overlooking the front and radiator.
Shower Room
6'9 x 6'9
Double glazed window, shower cubicle with tiled surround and wall mounted shower. Vanity style wash basin and W.C, . Heated towel rail.
Rear Garden
Raised covered timber laid decking with lighting and power leading to laid paving and fenced boundaries, a side gate to the driveway and garage and double glazed doors also to the rear of the garage.
Garage
Single garage to the side of the property accessed via a shared driveway.
Property Location
Similar Properties
Detached house For Sale Lancing Detached house For Sale BN15 Lancing new homes for sale BN15 new homes for sale Flats for sale Lancing Flats To Rent Lancing Flats for sale BN15 Flats to Rent BN15 Lancing estate agents BN15 estate agents



.png)








