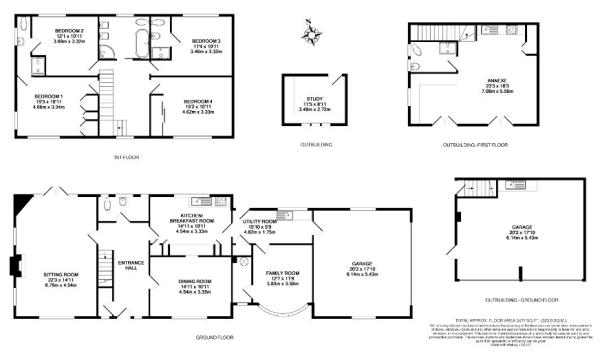5 Bedrooms Detached house for sale in Penington Road, Beaconsfield HP9 | £ 1,525,000
Overview
| Price: | £ 1,525,000 |
|---|---|
| Contract type: | For Sale |
| Type: | Detached house |
| County: | Buckinghamshire |
| Town: | Beaconsfield |
| Postcode: | HP9 |
| Address: | Penington Road, Beaconsfield HP9 |
| Bathrooms: | 3 |
| Bedrooms: | 5 |
Property Description
An attractive detached family home on a sought after road within 1 mile of Beaconsfield New Town.
EPC rating E.
The property benefits from having a detached double garage with independent annex above, detached office and a lovely wrap around garden. Situated in one of Beaconsfield's premier roads this lovely home is just over a mile to the shops and station with fast trains to London Marylebone in 25 mins.
A carriage driveway sweeps around and leads to the property with additional parking to the front of the detached double garage. The garden is especially attractive, well stocked with mature planting. The covered porch and solid wooden front door open into a light and spacious entrance hall with under stairs cupboard and contemporary downstairs cloakroom. Beautiful wooden flooring flows through to the dining room and into the triple aspect sitting room. The picture windows give stunning views across the garden and French doors open onto the wooden decking and garden. An attractive central fireplace houses the contemporary gas fire.
The kitchen/breakfast room features marble tiled flooring which runs through to the utility room. The kitchen has a comprehensive range of base units with continuous granite worktop over, in set with 1 ½ bowl stainless steel sink and mixer tap with granite up stands. There are matching eyelevel cabinets and the integrated appliances include fridge and dishwasher. There is space for a range master cooker with extractor fan above.
The utility room has base units with worktop over and space below for washing machine and dryer. There is a useful larder cupboard and doors give access to the garden and to the integrated garage with up and over door, light and power and houses the gas fired boiler.
The family room has built in shelving and cupboards and an attractive bay window. A walk in cupboard houses the Mega flow hot water cylinder and water softener.
Stairs from the entrance hall rise to the first floor galleried landing with loft hatch giving access to the boarded loft via a drop down ladder.
The master bedroom is a double aspect room with a comprehensive range of built-in wardrobes with hanging space and shelving and there is an ensuite shower room.
Bedroom 2 also benefits from having an ensuite shower room. Bedroom 3 has fitted wardrobes and bedroom 4 overlooks the rear garden.
The spacious family bathroom has a white suite of wc, twin wash hand basins, bath and separate shower cubicle.
Gardens And Grounds
There is an independent office with light and power.
A detached double garage has light and power and houses the gas fired boiler for the independent annex above.
The annex has it's own front door with steps leading up to the spacious open plan kitchen/sitting/bedroom area with separate shower room.
Outside the lovely wraparound garden features areas of patio and decking, both perfect for outdoor dining following the morning and afternoon sun. The picturesque garden has a wealth of mature shrubs and seasonal planting and is private and secluded.
Property Location
Similar Properties
Detached house For Sale Beaconsfield Detached house For Sale HP9 Beaconsfield new homes for sale HP9 new homes for sale Flats for sale Beaconsfield Flats To Rent Beaconsfield Flats for sale HP9 Flats to Rent HP9 Beaconsfield estate agents HP9 estate agents



.png)











