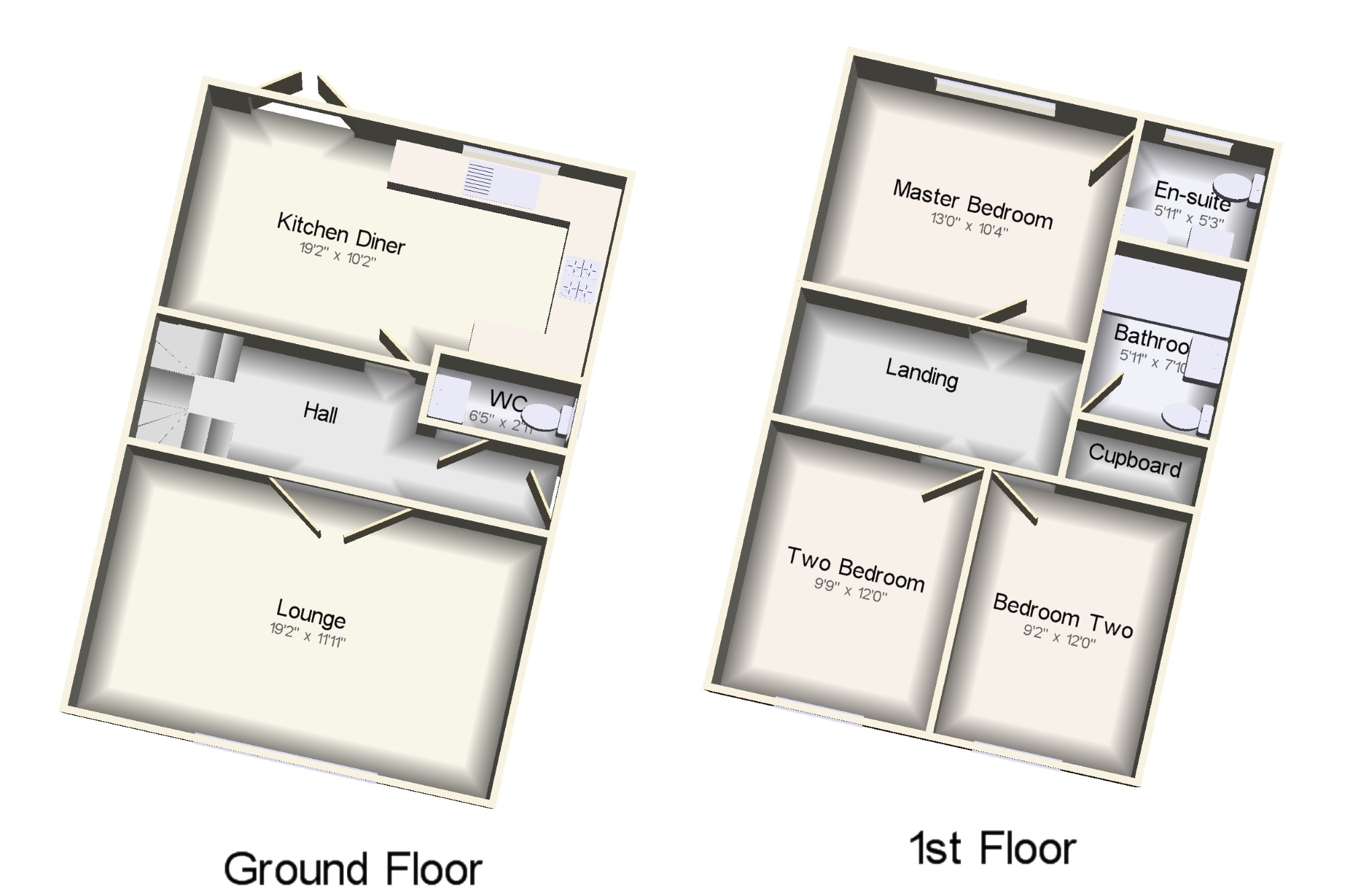3 Bedrooms Detached house for sale in Penisaf Avenue, Towyn, Abergele, Conwy LL22 | £ 149,000
Overview
| Price: | £ 149,000 |
|---|---|
| Contract type: | For Sale |
| Type: | Detached house |
| County: | Conwy |
| Town: | Abergele |
| Postcode: | LL22 |
| Address: | Penisaf Avenue, Towyn, Abergele, Conwy LL22 |
| Bathrooms: | 1 |
| Bedrooms: | 3 |
Property Description
Offered for sale with no onward chain is this modern and well presented three bedroom detached family home. Accommodation comprises of a good size lounge, modern kitchen/diner, downstairs cloaks, three good size bedrooms with a master en-suite shower room and a family bathroom. Having the benefit of being double glazed with gas central heating. Externally there is ample off road parking for several vehicles and a rear garden with an outhouse. Viewing is highly recommended to appreciate the space within..
No onward chain
Detached family home
Three good size bedrooms
Two modern bathrooms plus WC
Modern kitchen/diner
Ample off road parking
Garden and outhouse
Hall x . Entrance via a uPVC double glazed door. Radiator, laminate flooring and ceiling light.
WC x . Double glazed uPVC window with obscure glass facing the side. Radiator, tiled flooring, tiled walls and ceiling light. Fitted with low flush WC and wash hand basin.
Lounge 19'2" x 11'11" (5.84m x 3.63m). Double glazed uPVC window facing the front. Radiator, laminate flooring, wall lights and ceiling light.
Kitchen Diner 19'2" x 10'2" (5.84m x 3.1m). UPVC French double glazed doors open onto the garden. Double glazed uPVC window facing the rear overlooking the garden. Radiator, tiled flooring, tiled splash backs and spotlights. Roll top work surface with fitted wall and base units, stainless steel one and a half bowl sink with drainer, electric oven with gas hob and stainless steel extractor, space for washing machine and fridge/freezer.
Landing x . Loft access . Double glazed skylight window. Radiator and airing cupboard.
Master Bedroom 13' x 10'4" (3.96m x 3.15m). Double glazed uPVC window facing the rear. Radiator, ceiling light.
En-suite x . Double glazed uPVC window with obscure glass facing the rear. Radiator, tiled flooring, tiled walls and spotlights. Fitted with low flush WC, corner shower and wash hand basin.
Two Bedroom 9'9" x 12' (2.97m x 3.66m). Double glazed uPVC window facing the front. Radiator, built-in storage cupboard and ceiling light.
Bedroom Three 9'2" x 12' (2.8m x 3.66m). Double glazed uPVC window facing the front. Radiator and ceiling light.
Bathroom 5'11" x 7'10" (1.8m x 2.39m). Double glazed skylight window. Heated towel rail, tiled flooring, tiled walls and spotlights. Fitted with low level WC, panelled bath with shower over and wash hand basin.
Externally x . Entrance via iron gates on to a block paved shared driveway with ornamental gravelled area. The rear is bound by fence with a decked area and laid to lawn. A rear outhouse with a uPVC window and door provides additional storage with power and lighting.
Property Location
Similar Properties
Detached house For Sale Abergele Detached house For Sale LL22 Abergele new homes for sale LL22 new homes for sale Flats for sale Abergele Flats To Rent Abergele Flats for sale LL22 Flats to Rent LL22 Abergele estate agents LL22 estate agents



.png)