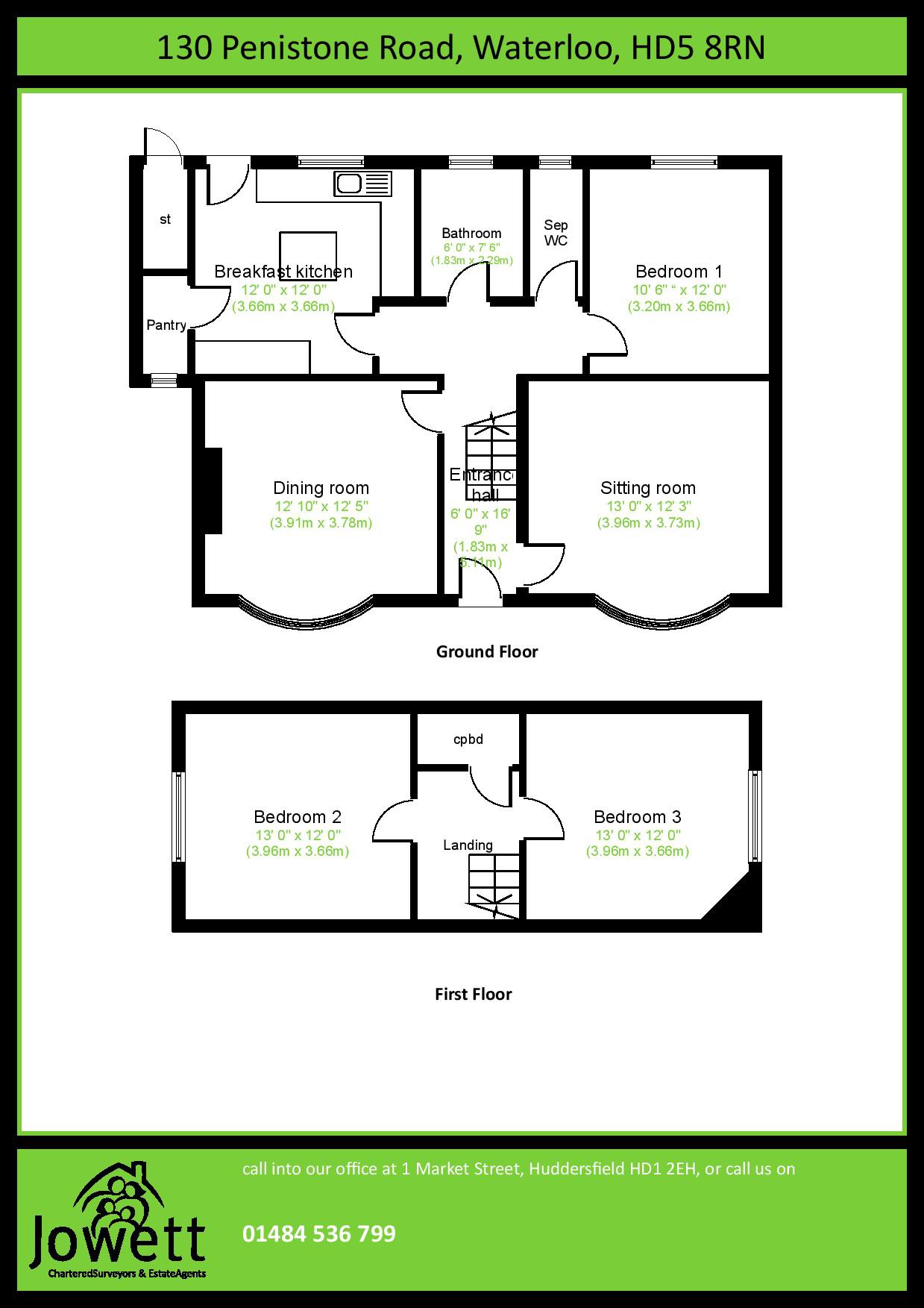3 Bedrooms Detached house for sale in Penistone Road, West Yorkshire HD5 | £ 215,000
Overview
| Price: | £ 215,000 |
|---|---|
| Contract type: | For Sale |
| Type: | Detached house |
| County: | West Yorkshire |
| Town: | Huddersfield |
| Postcode: | HD5 |
| Address: | Penistone Road, West Yorkshire HD5 |
| Bathrooms: | 1 |
| Bedrooms: | 3 |
Property Description
130 Penistone Road, Waterloo, HD5 8RN
An appealing and deceptively spacious detached property constructed with stone and pebbledash rendered walls, part mock Tudor front with a Rosemary clay tiled pitched roof. The property has been upgraded and modernised in recent years. It has the bulk of the accommodation at ground floor level, but also has two large double bedrooms and a landing at first floor level. There is scope to extend further into the roof void if required. The property occupies an elevated position, set back off the main Penistone Road, with delightful views towards Lepton and beyond to the front. The property has gas fired central heating and upvc double glazing. An internal inspection is imperative to appreciate this deceptively roomy detached house. The property is conveniently situated for the local amenities at Waterloo and Almondbury, within 2 miles of Huddersfield town centre, and accessible for West and South Yorkshire centres. The accommodation comprises:-
Ground Floor
Entrance hall (6' x 16'9")
an impressive reception area with useful understairs store, fitted cupboards, balustrade, staircase to first floor, access into
Sitting room (13' x 12'3")
plus bay window to front, fitted log effect living flame stove, radiator, ceiling covings, delightful open view, Minster style limestone fireplace, tiled hearth and inset
Dining room (12'10" x 12'5")
plus bay window to front, radiator, Adam style fireplace, ceiling covings, delightful view to front
Breakfast kitchen (12' x 12')
vertical heated towel rail, island unit with breakfast bar, single drainer 1½ bowl sink unit, granite worktops, part tiled walls, Belling range gas hob and electric range cooker, fitted cupboards, drawers, wall units, window and door to rear, pantry store with shelving and window to front
Bathroom (6' x 7'6")
quality Victorian style white bath, separate shower compartment with chrome shower fitting and tray, dual jet shower, ceramic tiled floor, extractor fan, ceiling spotlighting, fully tiled to shower, part tiled to remainder, pedestal washbasin, obscure glazed window to rear
Separate wc
with white low flush suite, washbasin, half tiled walls, obscure glazed window to rear, ceramic tiled floor
Bedroom 1 (10'6" x 12')
with radiator, window to rear
First Floor
Landing
access to eaves storage areas front and rear, scope for further extension if required
Bedroom 2 (13' x 12')
radiator, window to side
Bedroom 3 (13' x 12')
radiator, window to side and including corner chimney breast
Outside
Stepped entrance with handrail and wrought iron gate to front, off road car parking space with stone retaining wall, paved pathways to front, side and rear. Rockery garden with range of plants and shrubs to front, external lighting. Paved pathway to side and rear with security gate. Raised garden bed to side with brick walling, concrete copings. Raised garden to rear with planted borders, integral store (former coalplace), extensive sun decking and timber fencing to rear, providing a delightful sitting out area enjoying the afternoon sun in the summer months.
Tenure
Freehold.
Services
Mains sewer drainage, gas, water and electricity are laid on.
Viewing
Strictly by telephone appointment via Jowett Chartered Surveyors. Telephone or email
Council Tax Band
D
Energy Band
Directions
From Huddersfield proceed along the A642 Wakefield Road for approximately 2 miles via the traffic lights at Moldgreen and with Dalton Green Lane until reaching the traffic lights and dual carriageway section at Waterloo. Keep in the right hand lane to join the A629 Penistone Road. Carry on past the traffic lights with Morrisons supermarket on the left and the property will be seen at a higher level on the right hand side of the road, and before the right hand turning for Southfield Road.
Solicitors
Schofield Sweeney, 30 Market Street, Huddersfield, HD1 2HG. Tel .
Extras
Carpets, curtains and light fittings available if requested at a price to be agreed with the vendors.
Nb
Measurements given relate to width by depth taken from the front of the building for floor plan purposes. All measurements given are approximate and will be maximum where measured into chimney alcoves, bay windows and fitted bedroom furniture, unless otherwise previously stated. None of the services or fittings and equipment have been tested and no warranties of any kind can be given.
Property Location
Similar Properties
Detached house For Sale Huddersfield Detached house For Sale HD5 Huddersfield new homes for sale HD5 new homes for sale Flats for sale Huddersfield Flats To Rent Huddersfield Flats for sale HD5 Flats to Rent HD5 Huddersfield estate agents HD5 estate agents



.png)











