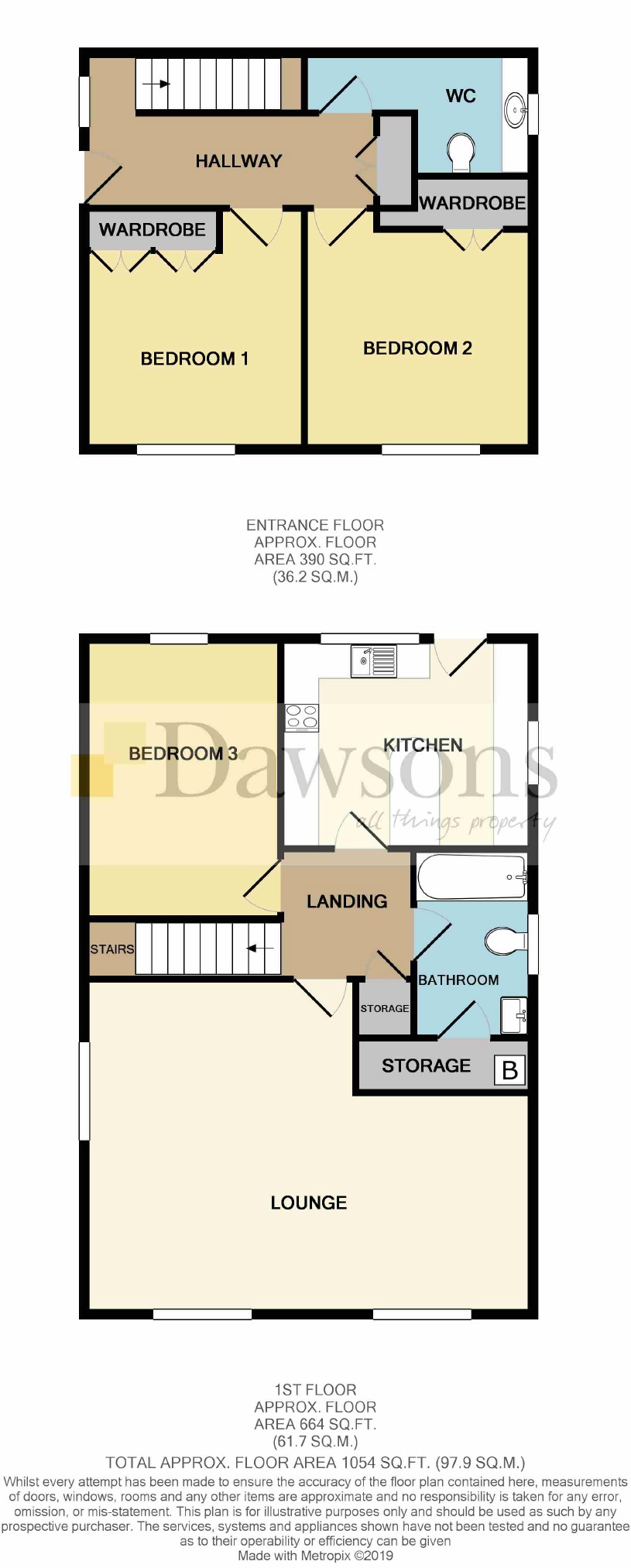3 Bedrooms Detached house for sale in Penlan Crescent, Swansea SA2 | £ 269,950
Overview
| Price: | £ 269,950 |
|---|---|
| Contract type: | For Sale |
| Type: | Detached house |
| County: | Swansea |
| Town: | Swansea |
| Postcode: | SA2 |
| Address: | Penlan Crescent, Swansea SA2 |
| Bathrooms: | 2 |
| Bedrooms: | 3 |
Property Description
Situated in the heart of Cwmdonkin the birth place of one of Swansea's most famous sons Dylan Thomas this detached home has been renovated to a high standard and altered to offer up to date, contemporary accommodation within. On entering the property into a light and airy hallway there are two great size bedrooms plus a cloakroom. The first floor offers the main living accommodation where there is an open plan lounge/dining area with picture windows to front and side which offer up idyllic views over the Park and up the valley, you will also find an up to date kitchen, family bathroom and the third double bedroom. In order to maximise the lovely front aspect the current owner has placed decking to the front and the rear garden benefits from being well stocked with mature shrubs. Overall viewing is essential to appreciate location, size and immaculate condition. Epc-d
Entrance
The property is entered via a Upvc glass panel front door opening into:-
Hallway
Gloss wood flooring, radiator, storage cupboard, Upvc double glazed window to side, stairs to first floor:-
Bedroom 1 (3.97 x 3.09 (13'0" x 10'2"))
Upvc double glazed window to front, radiator, fitted wardrobe.
Bedroom 2 (3.59 x 3.36 (11'9" x 11'0"))
Upvc double glazed window to front, radiator, fitted wardrobe.
Cloakroom
Fitted with a contemporary two piece suite comprising of Low level w.C, mounted wash hand basin with storage unit under, splash back tiling, radiator, gloss, wood flooring, Upvc double glazed window to side.
First Floor
Accessed from the hallway via open staircase leading to:-
Open Plan Lounge/Dining Area (6.59 x 5.60 (21'7" x 18'4"))
Two Upvc double glazed windows to front and a further Upvc double glazed window to side offering views over the park and up the valley and throwing light around this room, inset ceiling spot lighting, three wall mounted, modern radiators, gloss wood effect flooring, loft access, doors off to the following rooms:-
Family Bathroom
Again another contemporary area of the property fitted with a three piece suite comprising of low level w.C, P shape panel bath with wall mounted shower over and screen to side, wall mounted wash hand basin set in a vanity unit, part tiled walls, storage cupboard housing a gas combination boiler, radiator, tiled floor, Upvc double glazed window to side.
Kitchen (3.60 x 3.13 (11'10" x 10'3"))
Fitted with a range of base, wall and drawer units with corresponding work surfaces over, single drainer sink unit with mixer tap over, four ring electric hob with chimney style extractor fan over, built under electric oven, part tiled walls, plumber for washing machine, radiator, tiled floor, breakfast bar, Upvc double glazed windows to side and rear, Upvc double glazed, glass panel door to rear.
Bedroom 3 (4.14 x 2.80 (13'7" x 9'2"))
Upvc double glazed window to rear, radiator.
External
Front Garden
On approaching the property there is a single garage with and up and over door, a few steps and pathway lead to the main steps for the front of number 65, the majority of the front garden is laid with decking which provides and perfect seating area to enjoy the outlook over the park and the general peace of the area.
Rear Garden
Approached via a pedestrian path which leads from the front the rear garden is terraced. The first terrace is laid with ornamental gravel and has some planting area's the second terrace is laid with artificial grass then onto the rest of the garden which benefits from a variety of mature plants and shrubs.
Whilst these particulars are believed to be accurate, they are set for guidance only and do not constitute any part of a formal contract. Dawsons have not checked the service availability of any appliances or central heating boilers which are included in the sale.
Property Location
Similar Properties
Detached house For Sale Swansea Detached house For Sale SA2 Swansea new homes for sale SA2 new homes for sale Flats for sale Swansea Flats To Rent Swansea Flats for sale SA2 Flats to Rent SA2 Swansea estate agents SA2 estate agents



.png)










