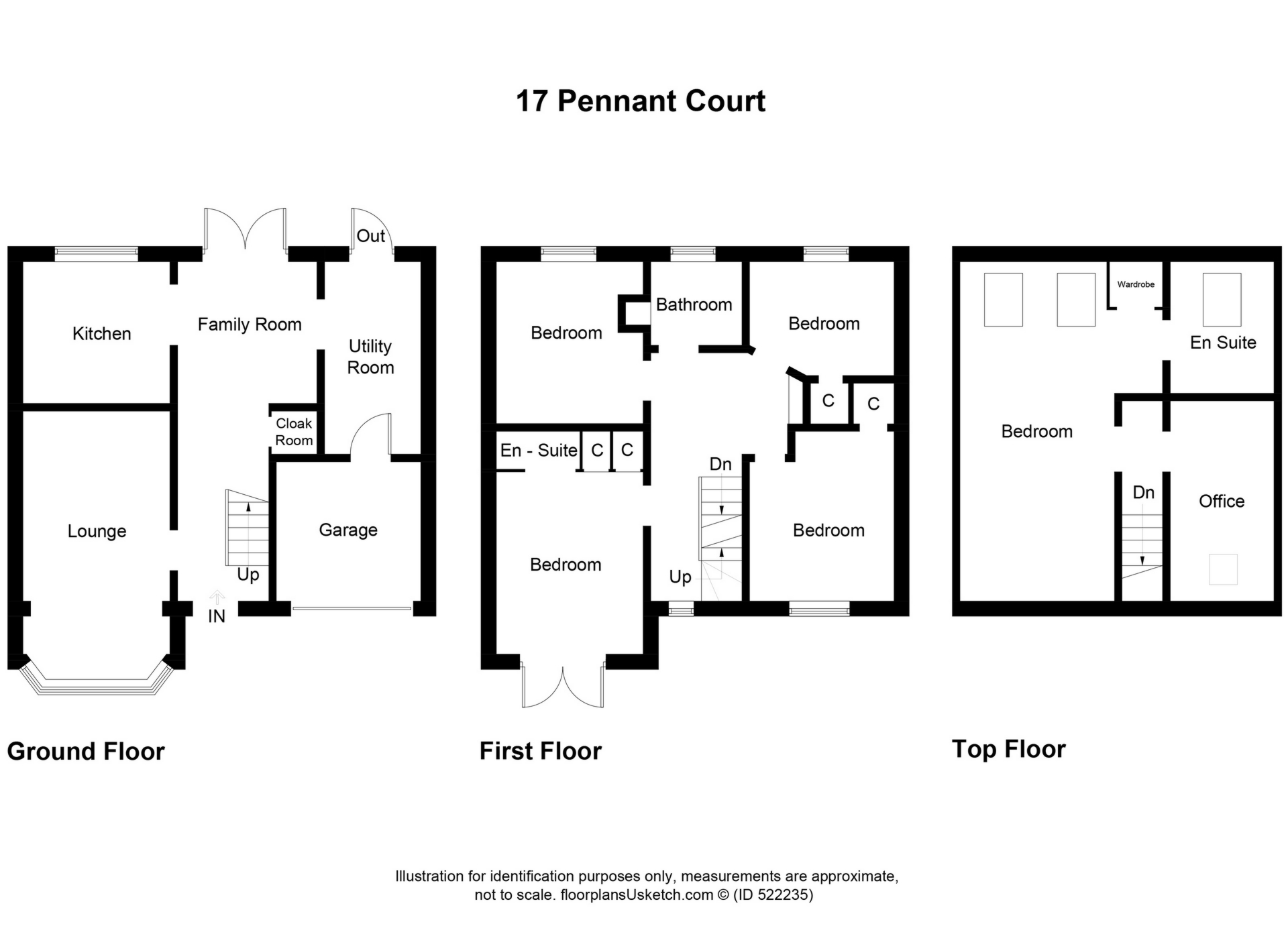5 Bedrooms Detached house for sale in Pennant Court, Irvine KA11 | £ 235,000
Overview
| Price: | £ 235,000 |
|---|---|
| Contract type: | For Sale |
| Type: | Detached house |
| County: | North Ayrshire |
| Town: | Irvine |
| Postcode: | KA11 |
| Address: | Pennant Court, Irvine KA11 |
| Bathrooms: | 4 |
| Bedrooms: | 5 |
Property Description
Detailed Description
17 Pennant Court in Irvine is presented to the market for sale in immaculate condition throughout and offers flexible living accommodation for families. Situated within the prestigious David Wilson Homes development it is nestled in a quiet cul-de-sac with beautiful open country views to the rear. Split over three levels, this detached villa is very spacious with generously sized rooms.
The property boasts instant kerb appeal with its neatly manicured garden to the front and luxury finishes to the house itself. With an extensive monobloc driveway and an integral garage, this property can accommodate off street parking for several cars. On entering the villa, the beautifully decorated hall allows access to the lounge, kitchen and cloakroom. The downstairs cloakroom encompasses new disabled regulations so can be converted to a shower room if needed.
On the ground floor, the large lounge has a front facing bay window, which allows plenty of natural light to flood the room. To the rear there is a fabulous dining kitchen with a lovely outlook over the landscaped gardens. The modern fitted kitchen comprises of floor and wall mounted cream units with a complimentary butcher block effect worktop, all set off perfectly with the quality Amtico flooring. Included in the kitchen are an integrated fridge and freezer, double oven and 6 burner gas hob with extractor hood. The dining area is open plan to the kitchen which is the increasingly popular layout for modern families. There are French doors from the dining area leading directly onto a patio in the rear garden. From the kitchen there is access to the utility room which houses more storage space with a continuation of the cream units and worktop space. There is power and plumbing here for a washing machine. There is a rear access door from the garden to the utility room.
The first floor has a fabulous open landing at the top of the stairs and comprises of four bedrooms and a family bathroom. The largest bedroom on this level benefits from built in wardrobes and an en-suite shower room. There is also the nice touch of French doors with a Paris balcony, lovely on a summer’s day to allow light and air into the room! The modern family bathroom comprises of a bath, separate shower, WC and wash hand basin. Going up to the second floor of this villa is truly exceptional! This floor has been cleverly designed to not only house the master suite but also a home office. The bedroom area here is huge and extremely bright with the large skylight windows. There is a luxury feel to this room with its own dressing area fitted with wardrobes and also an en-suite shower room. The home office is separate on this level and could be utilised in many ways to suit individual needs.
The current owners have had the rear garden professionally landscaped to create a fabulous oasis to enjoy al fresco dining, socialising and family time. With high quality artificial turf the garden can be enjoyed all year round with children able to play. There is a patio immediately outside the doors to the house but a further sandstone patio has been added to take advantage of the sun as long as possible throughout the day. There are lovely uninterrupted views of the countryside to the rear, to be enjoyed from the garden.
In addition, there is a high quality 4kw photovoltaic solar panel system fitted to the property which not only allow for discounted electricity costs for the property but also comes with 16 years of Fit - Tariff remaining that provides an income of £700 - £800 per annum.
Room sizes (approx):
Lounge - 5.9m x 3.2m
Kitchen - 2.9mx 2.5m
Dining area - 3.6m x 2.3m
Utility Room - 2.9m x 1.6m
Master Bedroom - 3.6m x 5.2m
Dressing area - 2.0m x 1.9m
En-Suite - 2.6m x 1.9m
Home Office - 3.1m x 2.6m
Bedroom 2 - 3.8m x 3.1m
En-suite - 1.5m x 1.4m
Bedroom 3 - 3.5m x 2.6m
Bedroom 4 - 3.9m x 2.6m
Bedroom 5 - 2.7m x 2.6m
Bathroom - 2.1m x 1.9m
Property Location
Similar Properties
Detached house For Sale Irvine Detached house For Sale KA11 Irvine new homes for sale KA11 new homes for sale Flats for sale Irvine Flats To Rent Irvine Flats for sale KA11 Flats to Rent KA11 Irvine estate agents KA11 estate agents



.png)







