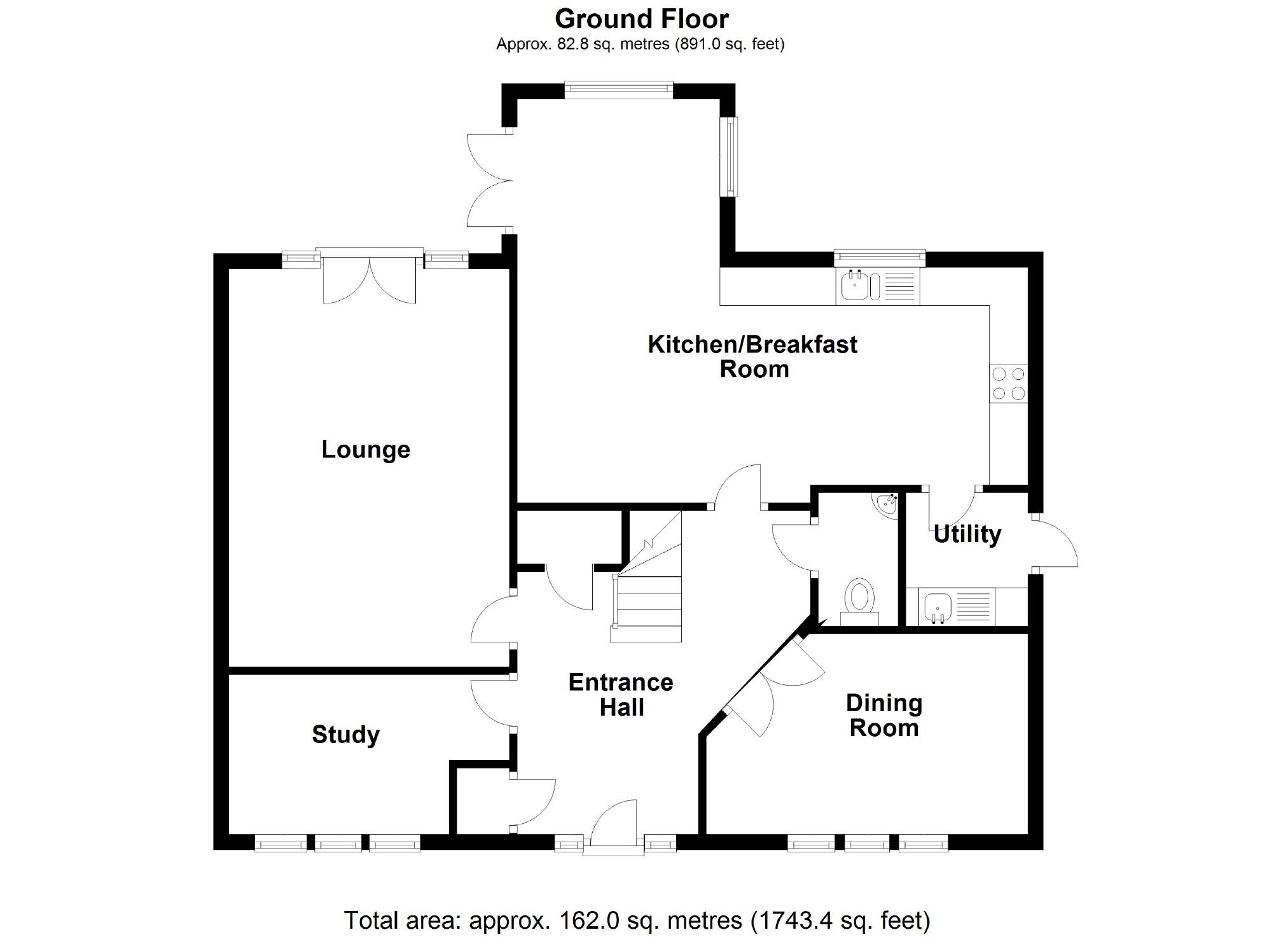4 Bedrooms Detached house for sale in Pennard Close, Great Denham, Bedford MK40 | £ 625,000
Overview
| Price: | £ 625,000 |
|---|---|
| Contract type: | For Sale |
| Type: | Detached house |
| County: | Bedfordshire |
| Town: | Bedford |
| Postcode: | MK40 |
| Address: | Pennard Close, Great Denham, Bedford MK40 |
| Bathrooms: | 3 |
| Bedrooms: | 4 |
Property Description
Overlooking the golf course this executive four double bedroom family home offers, three reception rooms, two en-suites, a south facing garden, double garage with ample parking, offered with no upper chain!
In further details is this astounding executive four bedroom detached property in the lovely location of Great Denham and in the catchment of the Primary School. This is a Messer's David Wilson built property, built in 2012 and overlooks the golf course and is one of four houses on a private driveway at the end of a quiet cul de sac. The property comprises of an entrance hall, downstairs cloakroom, kitchen/breakfast room/family room which benefits from integrated appliances and a dual oven, a utility room with plumbing & space for a washing machine, separate dining room, study and lounge. To the upstairs are four double bedrooms with the master benefiting from a dressing area with three built-in double wardrobes and an en-suite as well as the second bedroom benefiting from an en-suite and a family bathroom. Further benefits to this property are the double garage and ample space for parking and solar panels to the property with all windows being UPVC double glazed.
A must see to be appreciated! Please call Alan Francis to arrange.
EPC Rating: B
Location: Great Denham
Great Denham is a village and civil parish located in Bedfordshire, on the western outskirts of Bedford. The village is the location of Bedford Golf Course. Schools close to the area include Great Denham primary school which is a highly praised primary school and close to amenities like Sainsbury's, local Post Office, cafe and hairdressers.
Entry:
Via paved footpath to UPVC double glazed door with glass inset.
Entrance Hall
Radiator, wood effect flooring and doors to cloakroom, dining room, lounge, study, kitchen/family room and under stairs storage cupboard with stairs rising to first floor.
Downstairs Cloakroom
Radiator, tiled flooring and compromising of low-level WC, pedestal sink with splash-back tiling
Kitchen/Breakfast Room/Family Room (6.65m x 5.26m (21'10" x 17'3"))
UPVC double glazed windows to rear and side aspect and UPVC double glazed French doors to side aspect. Matching cupboards at base and eye level with fitted worktops. 1 and ½ stainless steel sink and drainer. Integrated dual oven and five ring gas hob with extractor hood above, integrated fridge/freezer and dishwasher. Two radiators and spotlights to ceiling with tiled flooring. Door leading to utility room.
Utility Room
Wall mounted boiler. Cupboards at base level with fitted worktops over. Space and plumbing for washing machine. Tiled flooring and door to side access with glass inset
Dining Room (4.19m x 2.16m (13'9" x 7'1"))
UPVC double glazed sash styled windows to front aspect. Radiator and carpet flooring.
Study (3.65m x 2.08m (12'0" x 6'10"))
Three UPVC double glazed sash styled windows to front aspect. Radiator and carpet flooring.
Lounge (5.18m x 3.65m (17'0" x 12'0"))
UPVC double glazed French patio doors to rear garden and UPVC double glazed windows to front aspect, two radiators, TV aerial and various power points with carpet flooring.
First Floor
Landing
Loft access. Doors leading to bedrooms 1,2,3,4 and family bathroom. Radiator and carpet flooring
Master Bedroom (4.14m x 3.61m (13'7" x 11'10"))
Three UPVC double glazed sash styled windows to front aspect. Radiator and carpet flooring. Walkway way to dressing area.
Dressing Area (3.14m x 2.08m (10'4" x 6'10"))
UPVC double glazed window to rear aspect. Radiator and carpet flooring with three built-in double wardrobes and door leading to en-suite.
En-Suite
Frosted UPVC double glazed windows to rear aspect. Compromising of low-level WC, pedestal sink and double shower cubicle, heated towel rail, part-tiled walls and tiled flooring.
Bedroom Two (3.65m x 3.12m (12'0" x 10'3"))
UPVC double glazed windows to rear aspect. Radiator and carpet flooring. Built-in double wardrobe and door leading to en-suite.
En-Suite
Frosted UPVC double glazed windows to side aspect. Compromising of low-level WC, pedestal sink and double shower cubicle, heated towel rail, part-tiled walls and tiled flooring.
Bedroom Three (3.65m x 3.03m (12'0" x 9'11"))
Three UPVC double glazed sash styled windows to front aspect. Radiator and carpet flooring.
Bedroom Four (2.99m x 2.94m (9'10" x 9'8"))
Three UPVC double glazed sash styled windows to front aspect. Radiator and carpet flooring.
Family Bathroom
Frosted UPVC double glazed windows to rear aspect. Compromising of low-level WC, pedestal sink, panel bath, extractor fan, part-tiled walls and tiled flooring.
Double Garage
With metal up and over doors.
Outside
Rear Garden
Patio area, laid to lawn, shed with gated side access and fully enclosed by wooden fencing.
Parking
To front of garage & ample parking.
Tenure:
Freehold.
You may download, store and use the material for your own personal use and research. You may not republish, retransmit, redistribute or otherwise make the material available to any party or make the same available on any website, online service or bulletin board of your own or of any other party or make the same available in hard copy or in any other media without the website owner's express prior written consent. The website owner's copyright must remain on all reproductions of material taken from this website.
Property Location
Similar Properties
Detached house For Sale Bedford Detached house For Sale MK40 Bedford new homes for sale MK40 new homes for sale Flats for sale Bedford Flats To Rent Bedford Flats for sale MK40 Flats to Rent MK40 Bedford estate agents MK40 estate agents



.png)










