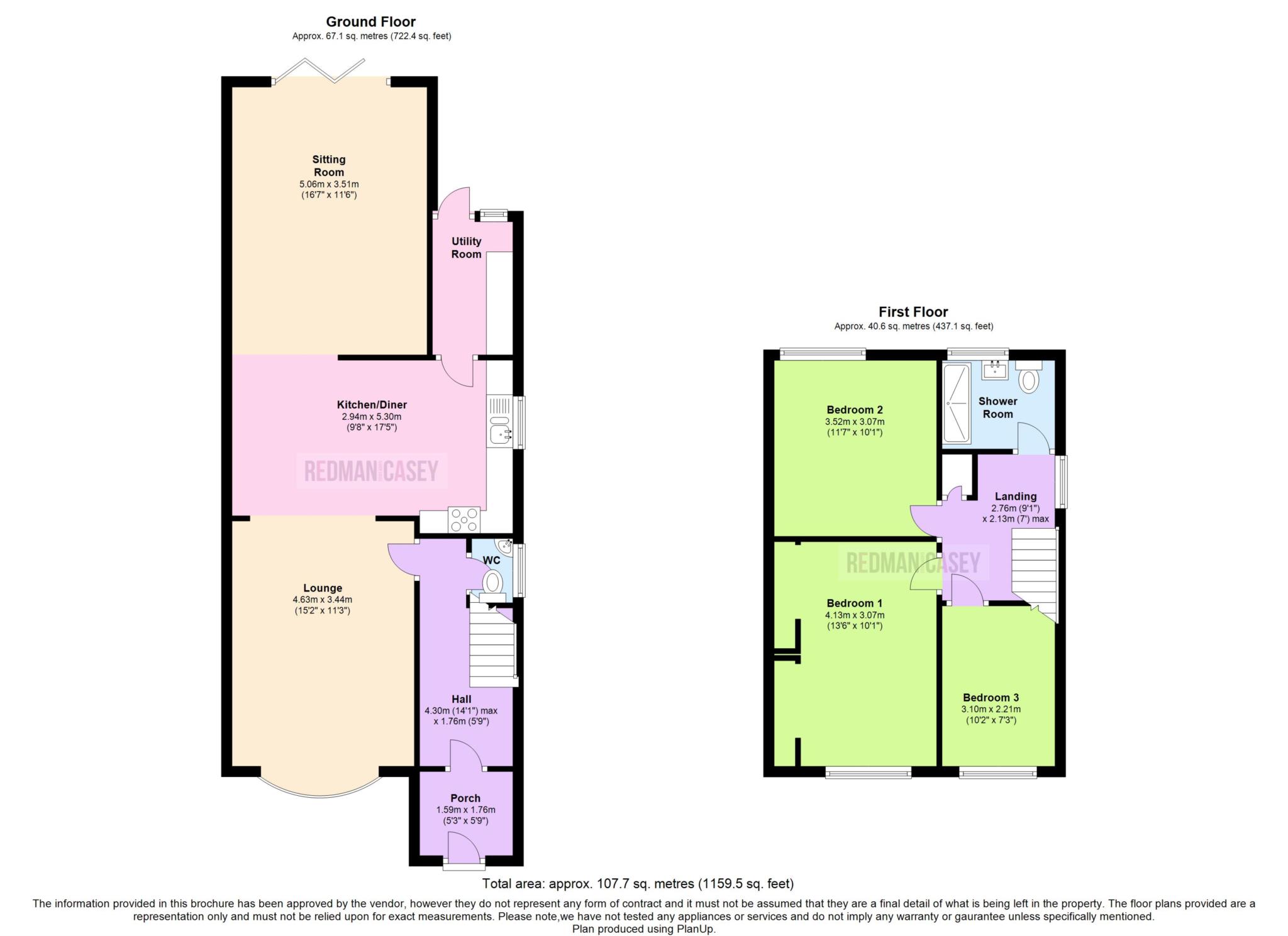3 Bedrooms Detached house for sale in Pennine Road, Horwich, Bolton BL6 | £ 235,000
Overview
| Price: | £ 235,000 |
|---|---|
| Contract type: | For Sale |
| Type: | Detached house |
| County: | Greater Manchester |
| Town: | Bolton |
| Postcode: | BL6 |
| Address: | Pennine Road, Horwich, Bolton BL6 |
| Bathrooms: | 1 |
| Bedrooms: | 3 |
Property Description
An immaculate extended three bedroom detached home set against a backdrop of stunning scenery appreciated by a four tiered landscaped garden on Pennine road, Horwich. The property offered with no onward chain has been modernised throughout and finished to a high standard and comprises, porch, hall, W.C. Lounge, open plan kitchen diner, utility, sitting room with bi-folding doors opening to a decked area. On the upper level three well proportioned bedrooms and a three piece shower room. The property also benefits form gas central heating and double glazed windows. Externally to the front garage and driveway with landscaped garden to the rear that simply must be viewed to fully appreciate all that is on offer. The property rests within a popular and sought after residential location set within reach of schools, Middlebrook retail park, the village of Horwich bustling with amenities, local train station, motor way access and good transport and commuting links. In conclusion a property offering something unique and different with early viewing an absolute must, no chain.
Porch
Porch to the front with upvc and glass finish, door form porch to hall.
Hall
Inviting hall accessed via porch with stairs rising to upper level, oak effect flooring, power points, wall mounted radiator, door to W.C., door to lounge.
WC
Accessed from the hall with low level W.C. Vanity wash basin, frosted window to side aspect.
Lounge - 11'3" (3.43m) x 15'2" (4.62m)
Accessed for the hall to spacious lounge wiith opening to kitchen diner, double glazed window to front elevation, oak effect floor, power points, wall mounted radiator.
Kitchen/Diner - 17'5" (5.31m) x 9'8" (2.95m)
Open plan via lounge to kitchen diner with a range of wall and base units finished in high gloss with contrasting roll top work surfaces, splash back mosaic effect tiling, power points, integrated double ovens with separate 5 hob gas burner and extractor over. Integrated dishwasher, double glazed window to side aspect, breakfast bar, oak effect flooring, door to utility, access to extended sitting room.
Utility Room - 5'0" (1.52m) x 8'3" (2.51m)
Access fro the kitchen diner to utility with a range of wall and base units with contrasting butchers block style work surface, plumbed for washing facilities, space for fridge freezer, oak effect laminate flooring, window to rear, door to rear, wall mounted gas fired central heating boiler, power points.
Sitting Room - 11'6" (3.51m) x 16'7" (5.05m)
Stepping down form the kitchen diner to sitting room with bi-folding doors opening out onto a stained decked area with breath taking views across Bolton. Power points, wall mounted radiator.
Landing
Stairs rise to upper level, doors lead to further accommodation storage cupboard, window to side aspect.
Bedroom 1 - 10'1" (3.07m) x 13'7" (4.14m)
Good sized double room with fitted robes with stylish sliding panelled doors, power points, wall mounted radiator, double glazed window to front aspect.
Bedroom 2 - 10'1" (3.07m) x 11'7" (3.53m)
Positioned to rear aspect with elevated stunning views across Bolton, power points, wall mounted radiator, space for robes.
Bedroom 3 - 7'3" (2.21m) x 10'2" (3.1m)
Good sized third bedroom with storage cupboard, double glazed window to front elevation, power points.
Shower Room
Three piece shower room with low level W.C. With concealed cistern, incorporating vanity wash basin with under storage, walk in shower, wall mounted radiator, tiled floor, tiled elevations, double glazed frosted window to rear.
Outside
To the front a stone flagged drive leading to attached garage with up and over door.
To the rear a flagged patio to the side leading to a stained decked area with glass balustrade and power point, an ideal spot to sit with a glass of wine and soak up the views across Bolton. Steps lead down to a second tier with grassed area and storage under the decking. A third tier provides a wild floral garden area with a variety of seasonal flowers, plant and shrubs A last tier a slight gradient down with a lovely tucked away seating area secluded and private with garden shed and fire pit.
Notice
Please note we have not tested any apparatus, fixtures, fittings, or services. Interested parties must undertake their own investigation into the working order of these items. All measurements are approximate and photographs provided for guidance only.
Property Location
Similar Properties
Detached house For Sale Bolton Detached house For Sale BL6 Bolton new homes for sale BL6 new homes for sale Flats for sale Bolton Flats To Rent Bolton Flats for sale BL6 Flats to Rent BL6 Bolton estate agents BL6 estate agents














