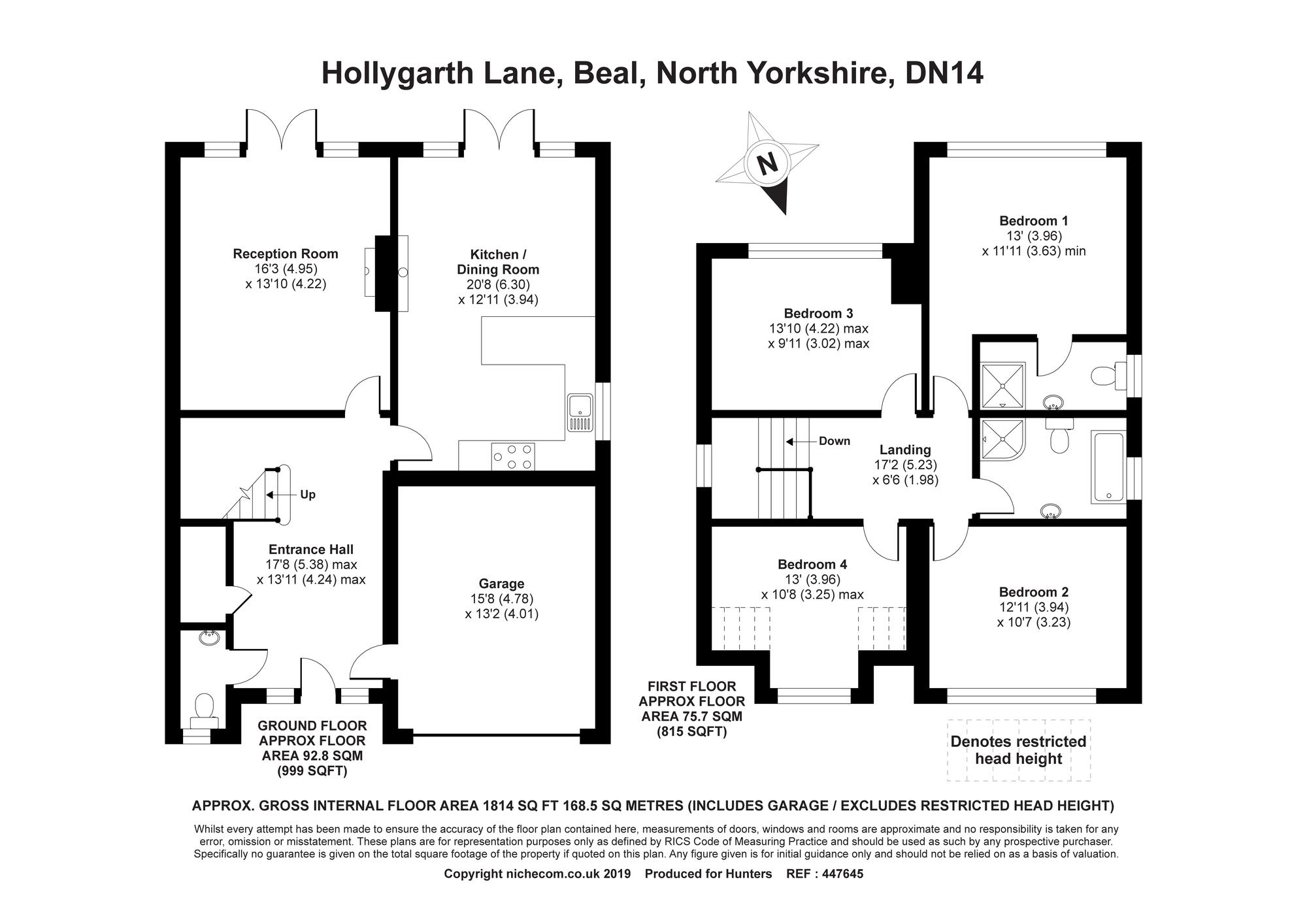4 Bedrooms Detached house for sale in Penny Stones, Hollygarth Lane, Beal, North Yorkshire DN14 | £ 325,000
Overview
| Price: | £ 325,000 |
|---|---|
| Contract type: | For Sale |
| Type: | Detached house |
| County: | East Riding of Yorkshire |
| Town: | Goole |
| Postcode: | DN14 |
| Address: | Penny Stones, Hollygarth Lane, Beal, North Yorkshire DN14 |
| Bathrooms: | 0 |
| Bedrooms: | 4 |
Property Description
Penny stones is simply a stunning individually designed four bedroom detached family home situated within the popular semi rural commuter village of Beal. The accommodation is light and airy throughout and evokes a sense of space and elegance incorporating many features including vaulted ceilings, exposed beams, solid oak internal doors and multi fuel stove. The property briefly comprises a spacious entrance hall, downstairs cloakroom/w.C., lounge, open plan dining kitchen, to the first floor master bedroom with en-suite three further bedrooms and a bathroom. Outside a driveway to the front of the property which leads to an Integral garage. The rear garden is laid predominately to lawn with block paved patio area. Viewing comes highly recommended to appreciate the accommodation on offer. Call Hunters Selby seven days a week to book a viewing.
Location
Beal is a rural village located approximately three miles from Eggborough, eight miles from Selby and twenty one miles from York. The village offers good access to the M62 motorway network.
Directions
Leave Selby along the A19 Doncaster Road, passing through Brayton, Burn and Chapel Haddlesey. Take the right turning to Kellington and Beal. Turn right onto Roall Lane continue onto Eastfield Lane, continue onto Low Road then turn right onto Beal Lane and slight left onto Hollygarth Lane where the property can be identified by our Hunters For Sale Board.
Entrance hall
Oak flooring, storage cupboard, radiator, door to front elevation.
Cloakroom/W/C.
White push button w.C, vanity unit with in-set wash hand basin, radiator.
Lounge/reception room
Multi fuel stove, television point, French doors to rear garden.
Kitchen/dining room
Modern fitted kitchen with a range of base and wall mounted cupboard units with matching preparation surfaces, French doors to rear garden, television point.
Stairs to first floor
landing
bedroom 1
Feature window enjoying excellent open views to the rear elevation, vaulted ceiling, radiator.
En-suite
White suite comprising push button w.C., vanity unit with in-set wash hand basin, shower cubicle, heated towel rail, window to side elevation.
Bedroom 2
Feature window enjoying excellent open views to the rear elevation, vaulted ceiling, radiator.
Bedroom 3
Vaulted ceiling, television point, radiator.
Bedroom 4
Radiator, window to front elevation.
Bathroom
White suite comprising free standing bath, push button w.C, separate shower cubicle, vanity unit with in-set wash hand basin, heated towel rail, extractor fan.
Garage
With electric roller door and power and light laid on. Plumbing for automatic washing machine, central heating boiler.
Outside
Property Location
Similar Properties
Detached house For Sale Goole Detached house For Sale DN14 Goole new homes for sale DN14 new homes for sale Flats for sale Goole Flats To Rent Goole Flats for sale DN14 Flats to Rent DN14 Goole estate agents DN14 estate agents



.png)











