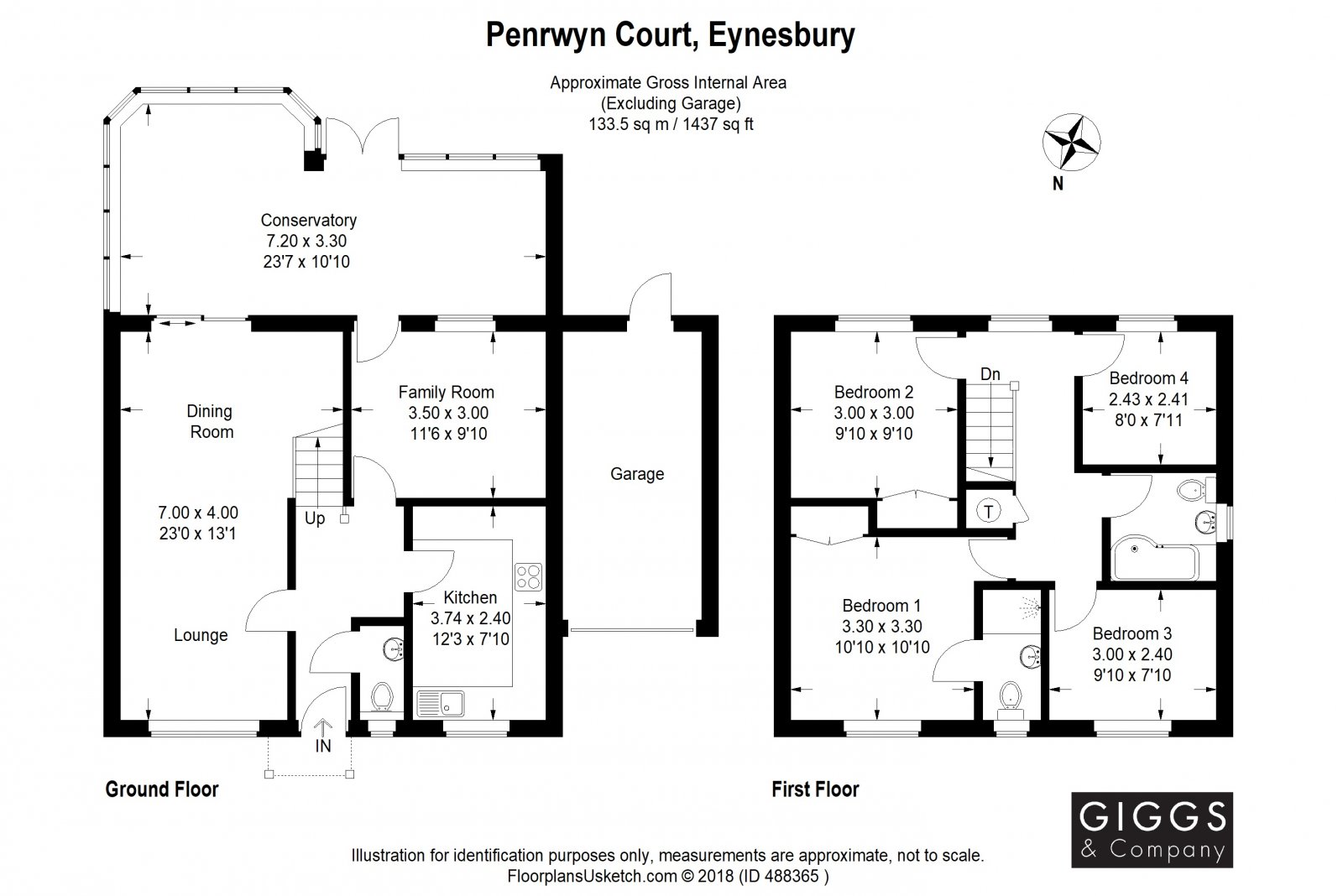4 Bedrooms Detached house for sale in Penrwyn Court, Eynesbury, St. Neots, Cambridgeshire PE19 | £ 375,000
Overview
| Price: | £ 375,000 |
|---|---|
| Contract type: | For Sale |
| Type: | Detached house |
| County: | Cambridgeshire |
| Town: | St. Neots |
| Postcode: | PE19 |
| Address: | Penrwyn Court, Eynesbury, St. Neots, Cambridgeshire PE19 |
| Bathrooms: | 2 |
| Bedrooms: | 4 |
Property Description
Great family home on the popular parklands development- Situated at the head of a no through road and with a generous overall plot this four bedroom family home is perfectly positioned for the popular middlefield primary school, with off road parking for four cars as well as a garage, separate receptions rooms and a large conservatory spanning the rear of the house, master bedroom with ensuite and a southerly facing aspect.
Covered porch, Double glazed door to
Entrance Hall Stairs to first floor landing, radiator.
Cloakroom Two piece suite in, white comprising low level WC, hand wash basin. Radiator double glazed window to front.
Kitchen 12'3" x 7'10" (3.73m x 2.39m). Re fitted eye and base level cabinets with integrated appliances, electric double oven, gas stove extractor, space for dishwasher washing machine and fridge/freezer, enamel sink with mixer tap and drainer, double glazed window to front, wall mounted gas fired boiler serving radiator heating system.
Family room 11'6" x 9'10" (3.5m x 3m). Radiator, double glazed window and door to:
Conservatory 23'7" x 12'6" (7.19m x 3.8m). Brick base with Upvc frame and pitched polycarbonate roof, window and double doors to rear. Radiator.
Lounge dining room 23' x 13'1" (7m x 3.99m). Wall tv point, double glazed doors to rear and window to front, radiators.
First floor landing Double glazed window to rear, hatch to loft, airing cupboard housing hot water tank.
Bedroom one 10'10" x 10'10" (3.3m x 3.3m). Double glazed window to front, radiator, built in double wardrobe.
Ensuite Bathroom Three piece suite in white comprising shower cubicle, low level WC, hand wash basin, chrome heated towel radiator, double glazed window to front.
Bedroom two 9'10" x 9'10" (3m x 3m). Double glazed window to rear, radiator, built in double wardrobe.
Bedroom three 9'10" x 7'10" (3m x 2.39m). Double glazed window to front, radiator.
Bedroom four 8' x 2.41 (2.44m x 2.41). Double glazed window to rear, radiator.
Bathroom Three piece suite in white comprising P shape shower bath with mixer tap shower over, hand wash basin, low level WC chrome heated towel radiator, double glazed window to side. Extractor.
Rear garden Enclosed garden laid mainly to artificial grass and patio, access to garage.
Garage 17'5" x 8'10" (5.3m x 2.7m). Adjoining with up and over door and courtesy door to rear, power and light connected.
Frontage A larger than average lawn garden with fencing and driveway offering off street parking for several cars.
Property Location
Similar Properties
Detached house For Sale St. Neots Detached house For Sale PE19 St. Neots new homes for sale PE19 new homes for sale Flats for sale St. Neots Flats To Rent St. Neots Flats for sale PE19 Flats to Rent PE19 St. Neots estate agents PE19 estate agents



.jpeg)











