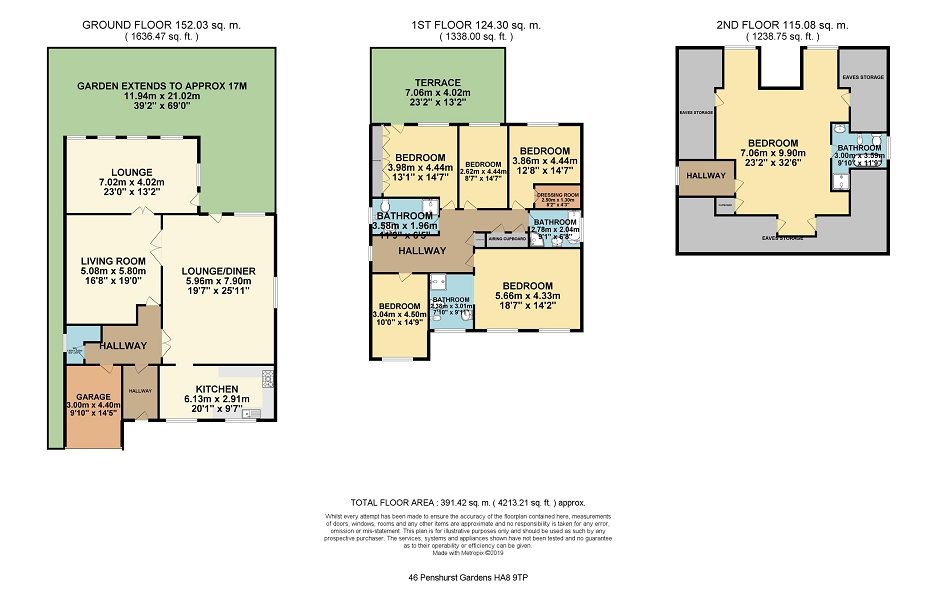6 Bedrooms Detached house for sale in Penshurst Gardens, Edgware, Greater London. HA8 | £ 1,475,000
Overview
| Price: | £ 1,475,000 |
|---|---|
| Contract type: | For Sale |
| Type: | Detached house |
| County: | London |
| Town: | Edgware |
| Postcode: | HA8 |
| Address: | Penshurst Gardens, Edgware, Greater London. HA8 |
| Bathrooms: | 6 |
| Bedrooms: | 6 |
Property Description
Offered for sale is this 6 Bedroom, 3 Reception Room, 4 Bathroom (2 En-Suite) detached family home in Penshurst Gardens. The property has a Master Suite on the second floor measuring 29ft x 23ft with 4 piece bathroom. The property boasts exceptional living accommodation to the ground floor offering a versatile opportunity. Please contact Sole Agents Melvin Jacobs as viewing comes highly recommended on Entrance Porch
Entrance Hall
Guest Cloakroom
Reception 1 (25' 09" x 19' 06" or 7.85m x 5.94m)
Currently used as a drawing room this room is double length with doors to both hallway, dining room, kitchen and garden. Windows overlooking rear aspect.
Reception 2 (19' 03" x 16' 06" or 5.87m x 5.03m)
Currently being used as a dining room. Window overlooking side, double doors to:
Reception 3 (23' 0" x 12' 0" or 7.01m x 3.66m)
Currently being used as a family room, a bright and spacious room with double aspect views over side and rear garden.
Kitchen (20' 03" x 9' 06" or 6.17m x 2.90m)
Fitted with a range of wall and floor standing units with complimentary worktops inset with a bowl and a half sink/drainer unit. Gas hob with electric oven and extractor fan above. Plumbed for dishwasher, space for large American style fridge/freezer. Glazed panel display units.
First Floor
Bedroom 1 (18' 06" x 14' 03" or 5.64m x 4.34m)
Range of fitted wardrobes, dual aspect overlooking front. Door to:
En Suite
4 piece bathroom suite comprising of wash hand basin, large shower cubicle, bidet and low level flush WC. Tiled walls and floor.
Bedroom 2 (16' 0" x 14' 06" or 4.88m x 4.42m)
Door onto roof terrace, roof terrace being 25ft x 13ft
Bedroom 3 (14' 06" x 8' 06" or 4.42m x 2.59m)
Bedroom 4 (14' 06" x 12' 06" or 4.42m x 3.81m)
Fitted with an American style walk in closet.
Bedroom 5 (14' 06" x 9' 09" or 4.42m x 2.97m)
Window overlooking front.
Family Bathroom
Family Shower Room
Second Floor
Master Suite & Bathroom (29' 0" x 23' 0" or 8.84m x 7.01m)
A spacious suite being dual aspect. En-Suite bathroom comprises of 4 piece suite, large walk in shower cubicle, side panelled bath with shower attachment, low level flush WC and wash hand basin.
Exterior
garden
South East facing garden. Raised terrace area, patio area, laid to lawn and shrub borders.
Garage
Plumbing for automatic washing machine. Power and light.
Driveway
Off street parking to front.
Property Location
Similar Properties
Detached house For Sale Edgware Detached house For Sale HA8 Edgware new homes for sale HA8 new homes for sale Flats for sale Edgware Flats To Rent Edgware Flats for sale HA8 Flats to Rent HA8 Edgware estate agents HA8 estate agents



.png)











