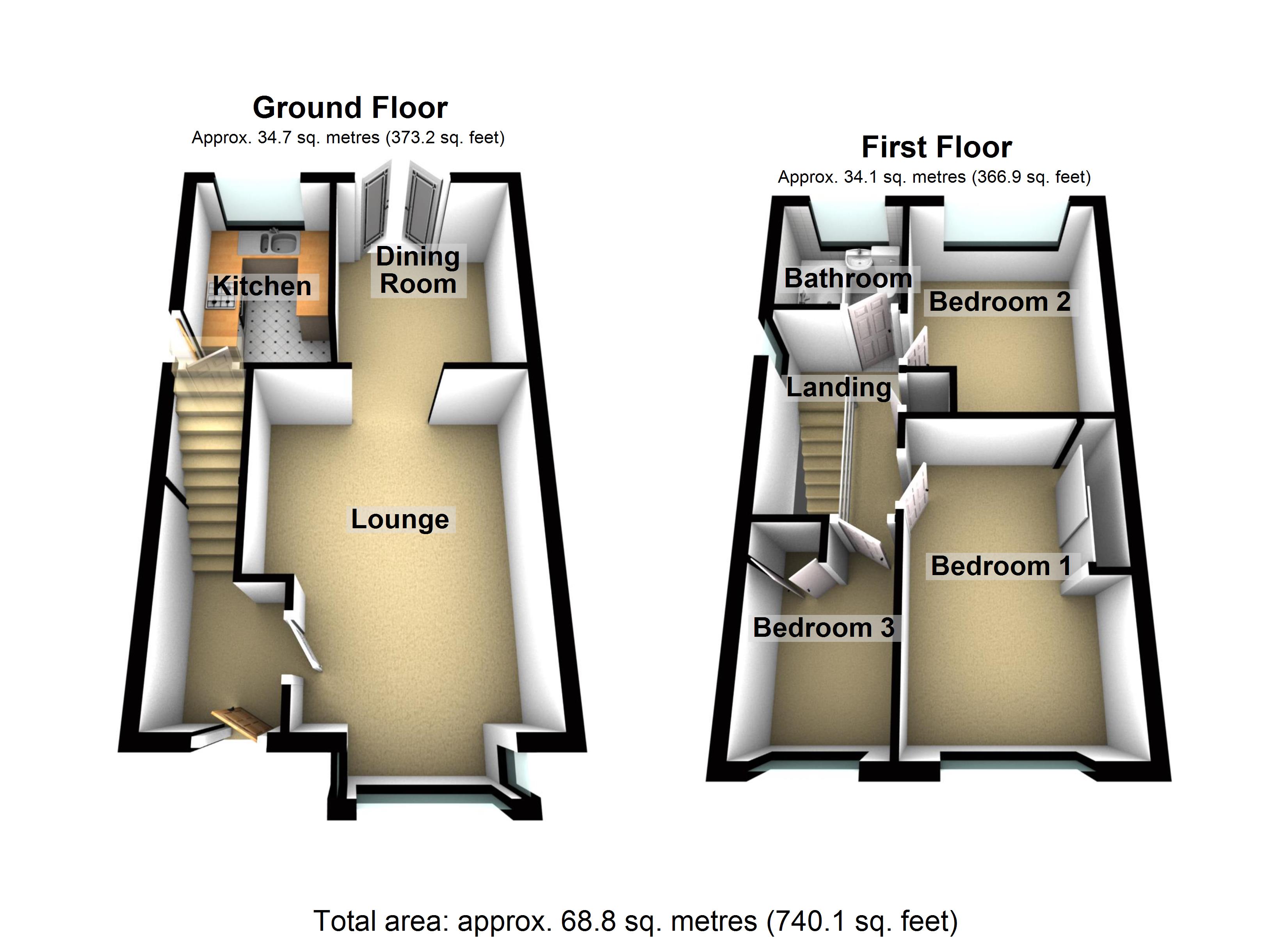3 Bedrooms Detached house for sale in Penthorpe Close, Sheffield S12 | £ 185,000
Overview
| Price: | £ 185,000 |
|---|---|
| Contract type: | For Sale |
| Type: | Detached house |
| County: | South Yorkshire |
| Town: | Sheffield |
| Postcode: | S12 |
| Address: | Penthorpe Close, Sheffield S12 |
| Bathrooms: | 1 |
| Bedrooms: | 3 |
Property Description
Access to the property is gained via a part panelled, part glazed UPVC front entrance door into a reception hallway.
Reception hallway Has high quality wood laminate flooring and a carpeted staircase that gives access to the first floor. Has a double banked central heating radiator.
A panelled door gives access into the principle reception room.
Reception room 11' 9" x 17' 0" (3.6m x 5.2m) Is carpeted and having a single banked central heating radiator and a front facing UPVC double glazed square bay window, with a deep display sill. Also has coving to the ceiling, telephone point, television aerial point. A focal feature of the room is an electric fire with marble and wooden surround.
The reception room opens out into the dining room which is at the rear of the room.
Dining room 10' 0" x 8' 1" (3.06m x 2.48m) Has high quality vinyl flooring, a single banked radiator, coving to the ceiling and rear facing UPVC double glazed French doors that give access out to a decked area.
Kitchen Single banked central heating radiator, tiled effect vinyl flooring and a range of wall and base units in a beech effect finish and roll top work-surfaces. Has a four ring gas hob, electric fan assisted oven, chrome finished extractor fan and a stainless steel sink and a half drainer with an overhead mixed tap. There is also space and point for a free standing American style fridge freezer and space and point for an under-counter integrated washing machine. Has a rear facing UPVC double glazed window and a side facing part panelled, part glazed entrance door.
Door off the kitchen gives access to an under stairs pantry, which has the potential to house a tumble dryer.
First floor landing Has doors off to the bedrooms and the bathroom.
Master bedroom 9' 10" x 13' 9" (3m x 4.2m) Has carpeted flooring, central heating radiator, coving to the ceiling and a UPVC double glazed picture window with views and aspects over the front of the property. There is also a television aerial point and mirrored sliding doors giving access to storage facilities.
Bedroom two 8' 6" x 11' 8" (2.6m x 3.56m) Has carpeted flooring, a single banked central heating radiator, coving to the ceiling, television aerial point and a UPVC double glazed picture window with great views and aspects over the rear of the property and beyond.
Family bathroom Has a suite in white comprising of low flush WC, pedestal porcelain wash hand basin and panelled and tiled surround bath with a thermostatically controlled shower fitted over. Has spot lights to the ceiling, ceiling mounted extractor fan, vertical heated towel warmer / radiator, wooden effect vinyl flooring and frosted rear facing UPVC double glazed window.
Bedroom three 6' 1" x 8' 9" (1.86m x 2.67m) A great sized third bedroom which would make a great study or nursery and has over-stairs storage and a single banked central heating radiator, coving to the ceiling, television aerial point and a front facing UPVC double glazed picture window with great views and aspects out over the front of the property.
Outside To the rear is a very private, well screened and well enclosed family friendly garden with a large brick built storage facility, measuring 9 by 18 feet. There is a further wooden built storage facility, a large patio area ideal for sitting outside and entertaining and an artificial grass lawned area. Access is gained via a side access pathway.
To the front is off-road parking for multiple vehicles.
Property Location
Similar Properties
Detached house For Sale Sheffield Detached house For Sale S12 Sheffield new homes for sale S12 new homes for sale Flats for sale Sheffield Flats To Rent Sheffield Flats for sale S12 Flats to Rent S12 Sheffield estate agents S12 estate agents



.png)











