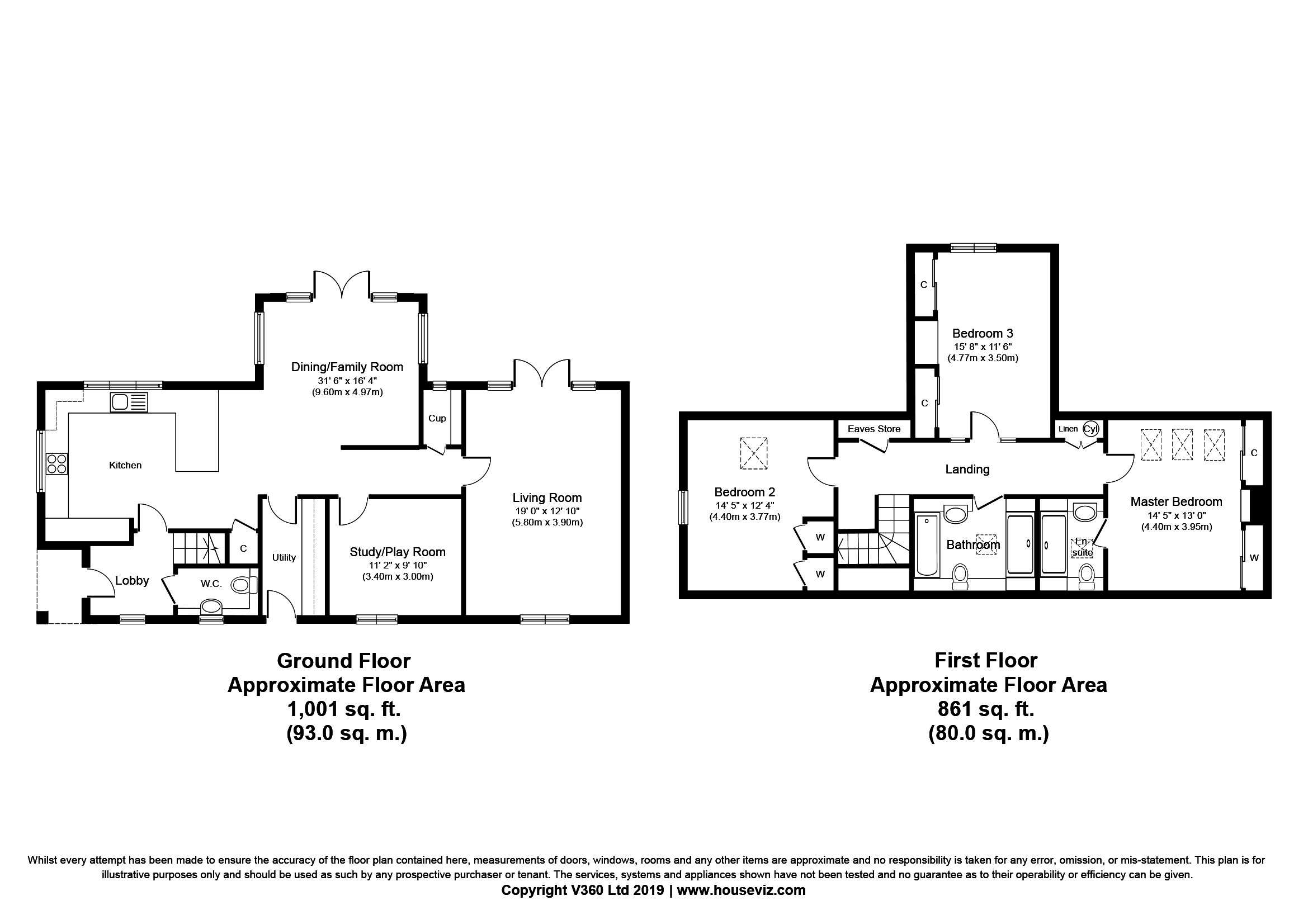4 Bedrooms Detached house for sale in Pentlow, Sudbury CO10 | £ 650,000
Overview
| Price: | £ 650,000 |
|---|---|
| Contract type: | For Sale |
| Type: | Detached house |
| County: | Suffolk |
| Town: | Sudbury |
| Postcode: | CO10 |
| Address: | Pentlow, Sudbury CO10 |
| Bathrooms: | 2 |
| Bedrooms: | 4 |
Property Description
A spacious and beautifully presented newly built detached barn style property situated in a quiet rural location with ample off road parking and attractive gardens backing onto open countryside. The property has been finished to a high specification and offers light, open plan accommodation with stylish modern kitchen and bathrooms and a dual zone central heating system and App controlled technology.
Entrance into:
Entrance hall With tiled floor and stairs to first floor.
Kitchen/dining/family room 31' 5" x 16' 3" (9.6m x 4.97m) Fitted with a stunning modern kitchen comprising a range of wall and base units under quartz worktops with a stainless steel sink and drainer inset. Integrated appliances include a fridge freezer, Siemens electric oven, steam oven, microwave and coffee machine, electric induction hob and a Miele dishwasher. A breakfast bar and tiled floor with under floor heating leads through to the spacious family area with plenty of room for a dining table and chairs and French doors to the terrace.
Living room 19' 0" x 12' 9" (5.8m x 3.9m) A stylish and light reception room with French doors leading to the terrace.
Utility With further range of wall and base units under quartz worktop, space and plumbing for two tumble dryers and a washing machine, integrated fridge freezer and door to the rear. Tiled floor with under floor heating.
Snug/bedroom 4 11' 1" x 9' 10" (3.4m x 3m) With outlook to the rear aspect.
Cloakroom WC, wash basin and tiled floor with under floor heating.
First Floor
landing With storage cupboard, linen cupboard and doors to:
Master bedroom 1 14' 5" x 12' 11" (4.4m x 3.95m) A spacious double room with a range of fitted wardrobes and drawers, low level cupboards, roof lights with views across open countryside. En-Suite comprising a large shower cubicle, WC, vanity sink unit, heated towel rail and extensively tiled walls.
Bedroom 2 14' 5" x 12' 4" (4.4m x 3.77m) A spacious double room with a range of fitted wardrobes and views across open countryside.
Bedroom 3 15' 7" x 11' 5" (4.77m x 3.5m) Another spacious double room with a range of fitted cupboards, outlook to the side and roof light with views across open countryside.
Bathroom Fitted with a stylish suite comprising a WC, free standing bath, large shower cubicle, vanity sink unit, heated towel rail and extensively tiled walls.
Outside The property is approached via a paved drive providing ample parking with wrought iron railings and a range of beds and borders. Gates access leads to the rear garden with an extensive dining terrace and a pathway leading to a raised decked area to the rear abutting open countryside and offering exceptional views. The garden further features a shed and kennel.
Agents note Dual zone heating system and the Mira App controls the hot water, towel rail, shower cubicle, bath as well as the dishwasher fridge freezer, oven and microwave.
EPC Rating: B
services Main electricity, oil fired heating. Note None of the services have been tested by the agent.
Local authority Braintree District Council.
Viewing Strictly by prior appointment only through david burr.
Property Location
Similar Properties
Detached house For Sale Sudbury Detached house For Sale CO10 Sudbury new homes for sale CO10 new homes for sale Flats for sale Sudbury Flats To Rent Sudbury Flats for sale CO10 Flats to Rent CO10 Sudbury estate agents CO10 estate agents



.png)









