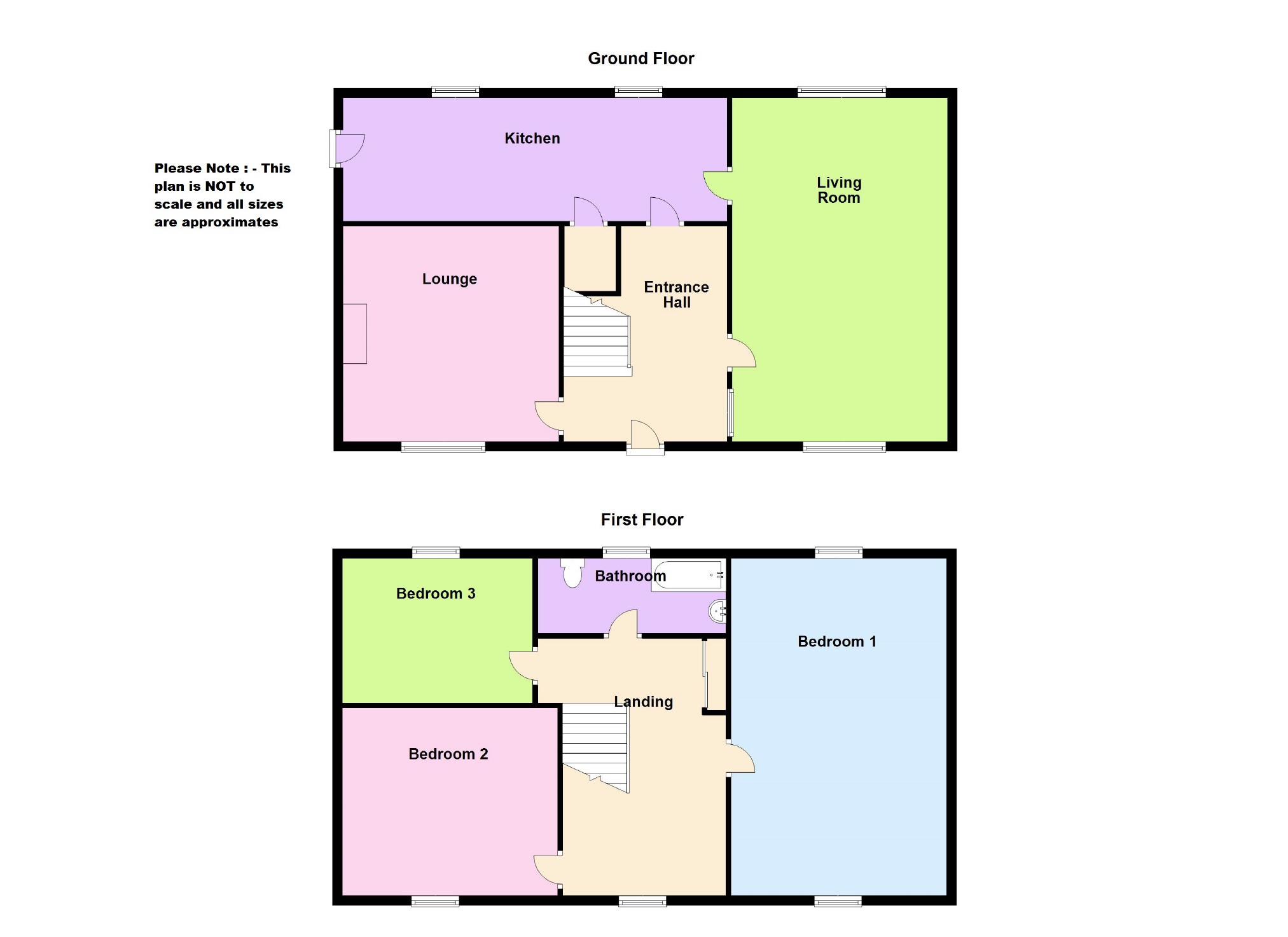3 Bedrooms Detached house for sale in Penygraig Road, Ystradowen, Ystradowen Swansea SA9 | £ 169,999
Overview
| Price: | £ 169,999 |
|---|---|
| Contract type: | For Sale |
| Type: | Detached house |
| County: | Swansea |
| Town: | Swansea |
| Postcode: | SA9 |
| Address: | Penygraig Road, Ystradowen, Ystradowen Swansea SA9 |
| Bathrooms: | 1 |
| Bedrooms: | 3 |
Property Description
Are You Looking For A Property To Put Your Stamp On? Then Look No Further!
Situated off the main road in the village of Ystradowen, a traditional welsh village, enjoying a semi-rural aspect but still within easy reach of amenities offered by Pontardawe or Ammanford town centres. The house is a stones throw from "The Black Mountains", also known as "The Gateway To The Brecon Beacons National Park".
This handsome family home benefits from a wrap-around garden, detached garage, high ceilings and beautifully maintained parquet flooring. Although needing some modernisation, there is plenty of potential for that special someone, who can envision the splendour and grandness of this rare find.
Entrance Hall (12'8 x 6'4 (3.86m x 1.93m))
Enter via solid wood door, solid wood stairs to first floor with panel details, single panel radiator, solid wood floor, double glazed window to side, door to;
Lounge (10' x 13' (3.05m x 3.96m))
Double glazed window to front, double panel radiator, hard wood flooring, coving to ceiling, decorative fireplace with tiled surround (please note the chimney has been removed)
Living Room (17'2 x 11'8 (5.23m x 3.56m))
Double glazed window to front and rear, 2 double panel radiators, coving to ceiling.
Kitchen (17' x 9'3 (5.18m x 2.82m))
Range of wall and base units with worktop over, stainless steel sink with drainer, tiled walls, oil boiler, plumbing for washing machine, space for cooker, 2 double glazed windows to rear, double glazed door to side providing access to rear garden, lino flooring, storage cupboards, space for fridge/freezer, under stairs cupboard.
First Floor Landing
Loft access, double glazed windows to side and rear, single panel radiator, storage cupboard with sliding doors.
Bedroom One (13'4 x 10'5 (4.06m x 3.18m))
Double panel radiator, double glazed window to front, wood flooring, storage cupboard.
Bedroom Two (17'1 x 11'8 (5.21m x 3.56m))
Double glazed window to front and rear, double panel radiator, coving to ceiling.
Bedroom Three (10'3 x 8'5 (3.12m x 2.57m))
Double glazed window to rear, single panel radiator.
Bathroom
Three piece suite comprising WC, pedestal wash hand basin, panel bath, tiled walls, double glazed window to rear, single panel radiator.
Externally
To the front there is off road parking for 1 vehicle leading to detached garage There is a wrap around garden mainly laid to lawn.
Services
We are advised mains services are connected to the property. There is a oil tank in the garden.
You may download, store and use the material for your own personal use and research. You may not republish, retransmit, redistribute or otherwise make the material available to any party or make the same available on any website, online service or bulletin board of your own or of any other party or make the same available in hard copy or in any other media without the website owner's express prior written consent. The website owner's copyright must remain on all reproductions of material taken from this website.
Property Location
Similar Properties
Detached house For Sale Swansea Detached house For Sale SA9 Swansea new homes for sale SA9 new homes for sale Flats for sale Swansea Flats To Rent Swansea Flats for sale SA9 Flats to Rent SA9 Swansea estate agents SA9 estate agents



.png)











