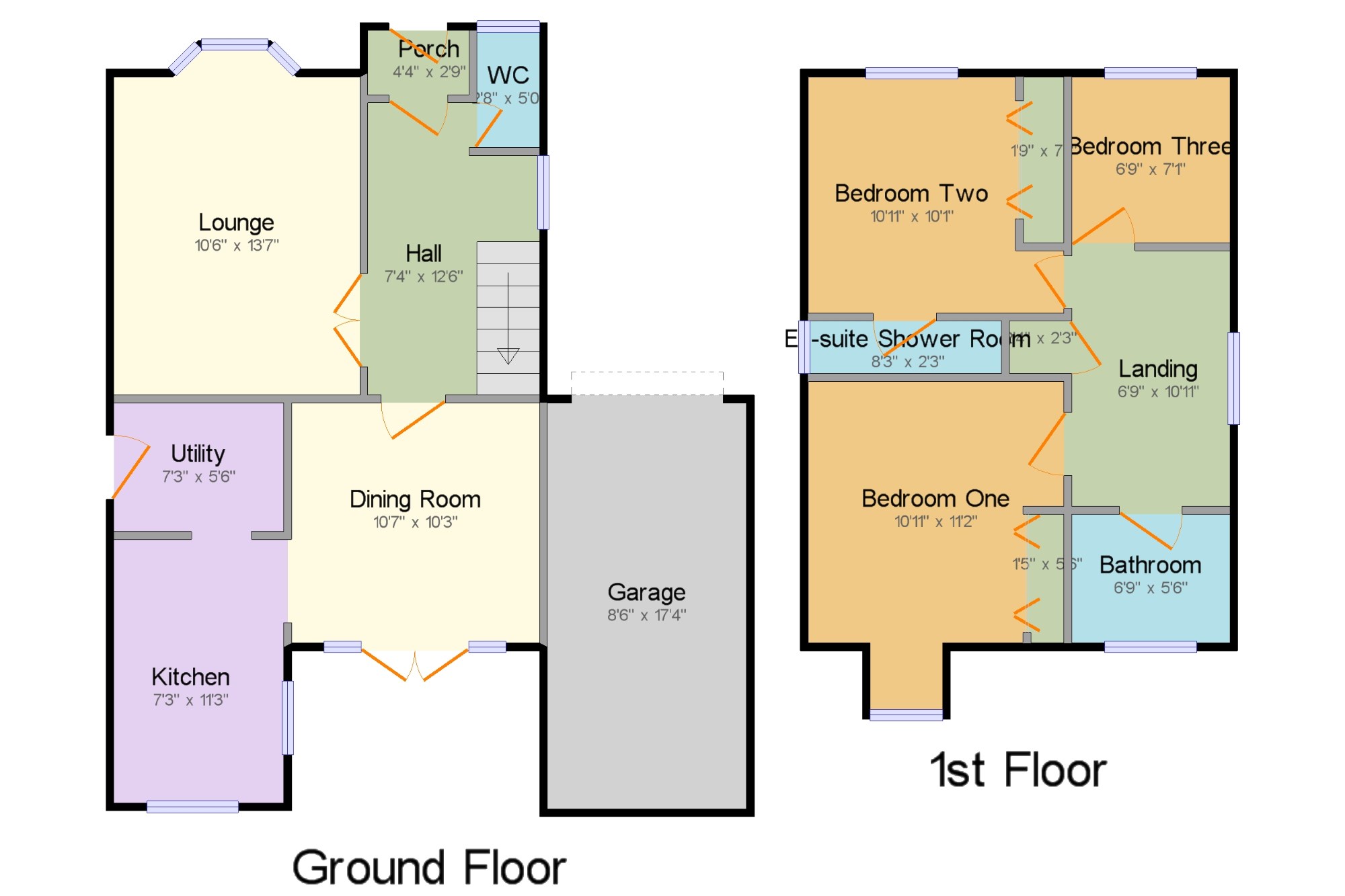3 Bedrooms Detached house for sale in Penzance Close, Clacton-On-Sea CO15 | £ 260,000
Overview
| Price: | £ 260,000 |
|---|---|
| Contract type: | For Sale |
| Type: | Detached house |
| County: | Essex |
| Town: | Clacton-on-Sea |
| Postcode: | CO15 |
| Address: | Penzance Close, Clacton-On-Sea CO15 |
| Bathrooms: | 2 |
| Bedrooms: | 3 |
Property Description
Being sold with no onward chain is this three bedroom detached house located on the popular Martello Bay development. The property is within easy reach of local beach and sea front and within a mile of Clacton town centre and mainline train station. The property features lounge, dining room, kitchen, downstairs W/C, family bathroom, garage, driveway and enclosed rear garden. The property is in good decorative order (in our opinion) so please call to arrange your viewing.
Porch4'4" x 2'9" (1.32m x 0.84m).
Hall7'4" x 12'6" (2.24m x 3.8m). Double glazed uPVC window facing the side. Radiator, laminate flooring.
Lounge10'6" x 13'7" (3.2m x 4.14m). Double glazed uPVC bay window facing the front. Radiator, carpeted flooring.
Dining Room10'7" x 10'3" (3.23m x 3.12m). UPVC patio double glazed door, opening onto the garden. Double glazed uPVC window facing the rear overlooking the garden. Radiator, laminate flooring.
Kitchen7'3" x 11'3" (2.2m x 3.43m). Double aspect double glazed uPVC windows facing the rear and side. Tiled splashbacks. Fitted units, single sink and with mixer tap with drainer, integrated oven, integrated hob, over hob extractor.
Utility7'3" x 5'6" (2.2m x 1.68m). Side . Radiator, tiled flooring. Fitted units, single sink and with mixer tap with drainer.
WC2'8" x 5' (0.81m x 1.52m). Double glazed uPVC window with obscure glass facing the front. Radiator, tiled flooring. Low level WC, top-mounted sink.
Garage8'6" x 17'4" (2.6m x 5.28m).
Landing6'9" x 10'11" (2.06m x 3.33m). Double glazed uPVC window facing the side. Built-in storage cupboard.
Airing Cupboard2'4" x 2'3" (0.71m x 0.69m).
Bedroom One10'11" x 11'2" (3.33m x 3.4m). Double glazed uPVC window facing the rear overlooking the garden. Radiator, carpeted flooring.
Wardrobe One1'5" x 5'6" (0.43m x 1.68m).
En-suite Shower Room8'3" x 2'3" (2.51m x 0.69m). Double glazed uPVC window with obscure glass facing the side. Radiator, tiled splashbacks. Low level WC, walk-in shower, pedestal sink.
Bedroom Two10'11" x 10'1" (3.33m x 3.07m). Double glazed uPVC window facing the front. Radiator, carpeted flooring, a built-in wardrobe.
Wardrobe Two1'9" x 7'1" (0.53m x 2.16m).
Bedroom Three6'9" x 7'1" (2.06m x 2.16m). Double glazed uPVC window facing the front. Radiator, carpeted flooring.
Bathroom6'9" x 5'6" (2.06m x 1.68m). Double glazed uPVC window with obscure glass facing the rear. Radiator, tiled splashbacks. Low level WC, panelled bath with mixer tap, pedestal sink with mixer tap.
Property Location
Similar Properties
Detached house For Sale Clacton-on-Sea Detached house For Sale CO15 Clacton-on-Sea new homes for sale CO15 new homes for sale Flats for sale Clacton-on-Sea Flats To Rent Clacton-on-Sea Flats for sale CO15 Flats to Rent CO15 Clacton-on-Sea estate agents CO15 estate agents



.png)










