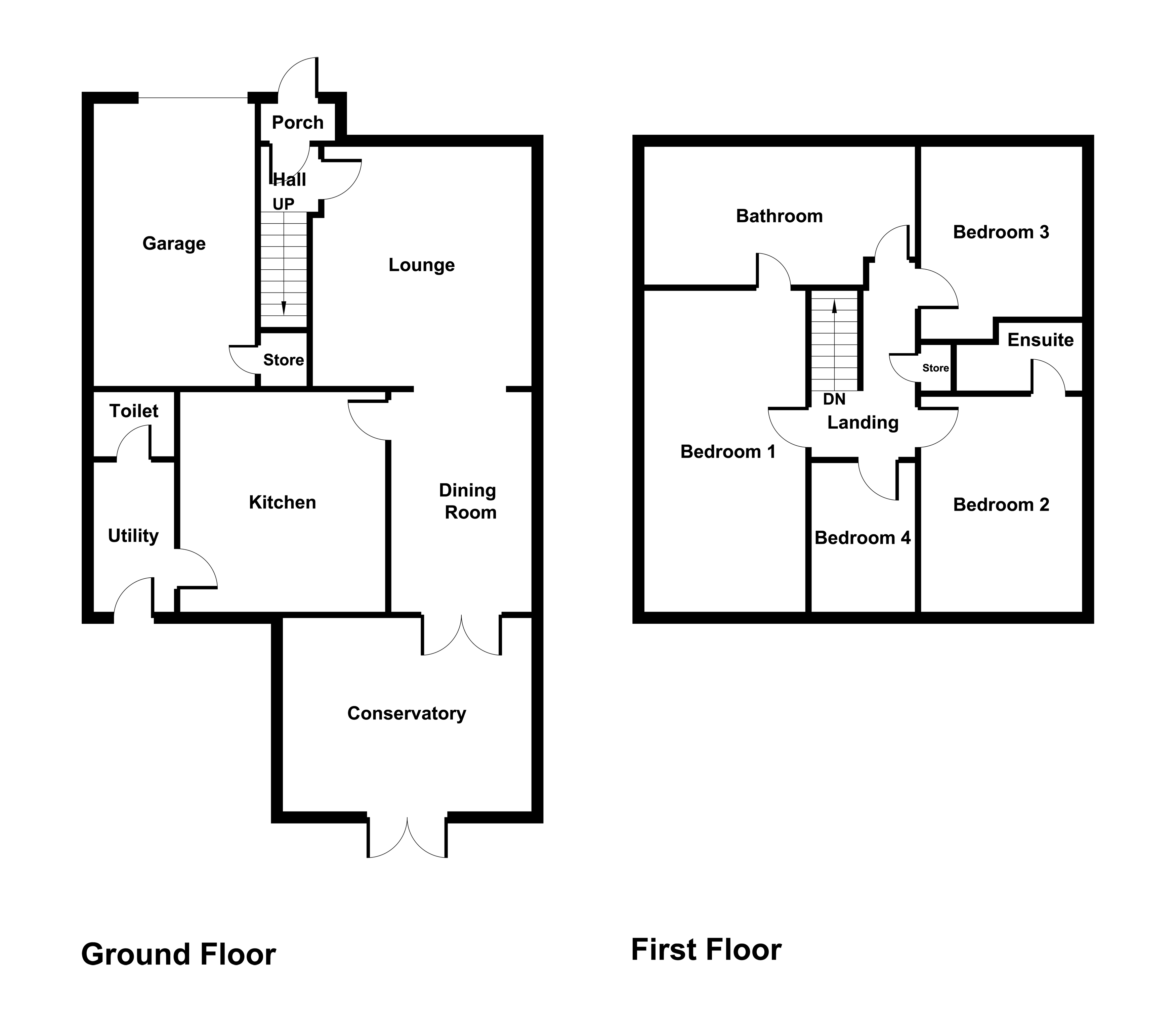4 Bedrooms Detached house for sale in Percival Way, St. Helens WA10 | £ 269,950
Overview
| Price: | £ 269,950 |
|---|---|
| Contract type: | For Sale |
| Type: | Detached house |
| County: | Merseyside |
| Town: | St. Helens |
| Postcode: | WA10 |
| Address: | Percival Way, St. Helens WA10 |
| Bathrooms: | 1 |
| Bedrooms: | 4 |
Property Description
Stapleton Derby take great pleasure in offering for sale this extended modern four bedroom detached home located in the highly regarded area of Eccleston. Situated close to local amenities, motorway links and local schools for all ages. The home has been loved and well cared for by its present owners and an early inspection is highly recommended. The accommodation briefly comprises of porch, hallway, lounge, dining room, conservatory, dining kitchen, utility room, cloaks housing WC, The first floor provides four good size bedrooms with the master benefitting from a modern en-suite, second bedroom with en-suite, Jack and Jill family bathroom. The outside offers mature gardens to the front and rear, good size driveway leading to the attached garage. Viewing is strongly advised to appreciate the size of accommodation.
Accommodation
porch
entrance hall Stairs leading to the first floor landing, paneled radiator.
Lounge 14' 6" x 12' 11" (4.44m x 3.94m) Double glazed window facing the front aspect, feature surround housing electric fire, textured coved ceiling, panelled radiator, French doors leading to the:
Conservatory 13' 11" x 12' 11" (4.25m x 3.96m) Good size conservatory overlooking the rear garden
dining kitchen 11' 3" x 11' 0" (3.45m x 3.36m) Double glazed window facing the rear aspect, fitted kitchen with an extensive range of contemporary wall and base units with co-ordinating work surfaces, built in breakfast bar with storage, halogen electric oven and hob, part tiled walls, concealed lighting, part tiled walls, integrated fridge freezer, under stairs storage, panelled radiator.
Utility room Double glazed window to side aspect, plumbed for automatic washing machine, wall/base units.
Cloaks Double glazed window facing the side aspect, vanity wash hand basin, panelled radiator, low level WC, tiled walls.
Landing Access to the loft with power and light, airing cupboard housing combi boiler.
Master bedroom 18' 5" x 8' 6" (5.62m x 2.61m) Double glazed window facing the rear aspect, spotlight ceiling, panelled radiator.
Jack and jill bathroom/ensuite 1509' 2" x 780' 10" (460m x 238m) Two double glazed windows facing the front aspect, panelled bath, heated towel rail, tiled floor, tiled walls, step in shower, vanity wash hand basin, spotlight ceiling.
Bedroom two 11' 8" x 8' 4" (3.58m x 2.55m) Double glazed window facing the rear aspect, fitted wardrobes, panelled radiator.
Ensuite Double glazed window to the side aspect, step in shower, vanity wash hand basin, tiled floor, extractor fan, heated towel rail, tiled walls
bedroom three 9' 2" x 9' 0" (2.81m x 2.76m) Double glazed window facing the front aspect, panelled radiator.
Bedroom four 8' 5" x 6' 10" (2.58m x 2.10m) Double glazed window facing the rear aspect, textured ceiling, panelled radiator.
Externally
front garden Good size blocked paved driveway leading to the attached garage with up and over door, power and light, lawn area.
Rear garden Not overlooked to the rear, patio area, lawn plants trees and shrubs, outside light, storage to the side, garden shed, outside tap
Property Location
Similar Properties
Detached house For Sale St. Helens Detached house For Sale WA10 St. Helens new homes for sale WA10 new homes for sale Flats for sale St. Helens Flats To Rent St. Helens Flats for sale WA10 Flats to Rent WA10 St. Helens estate agents WA10 estate agents



.png)











