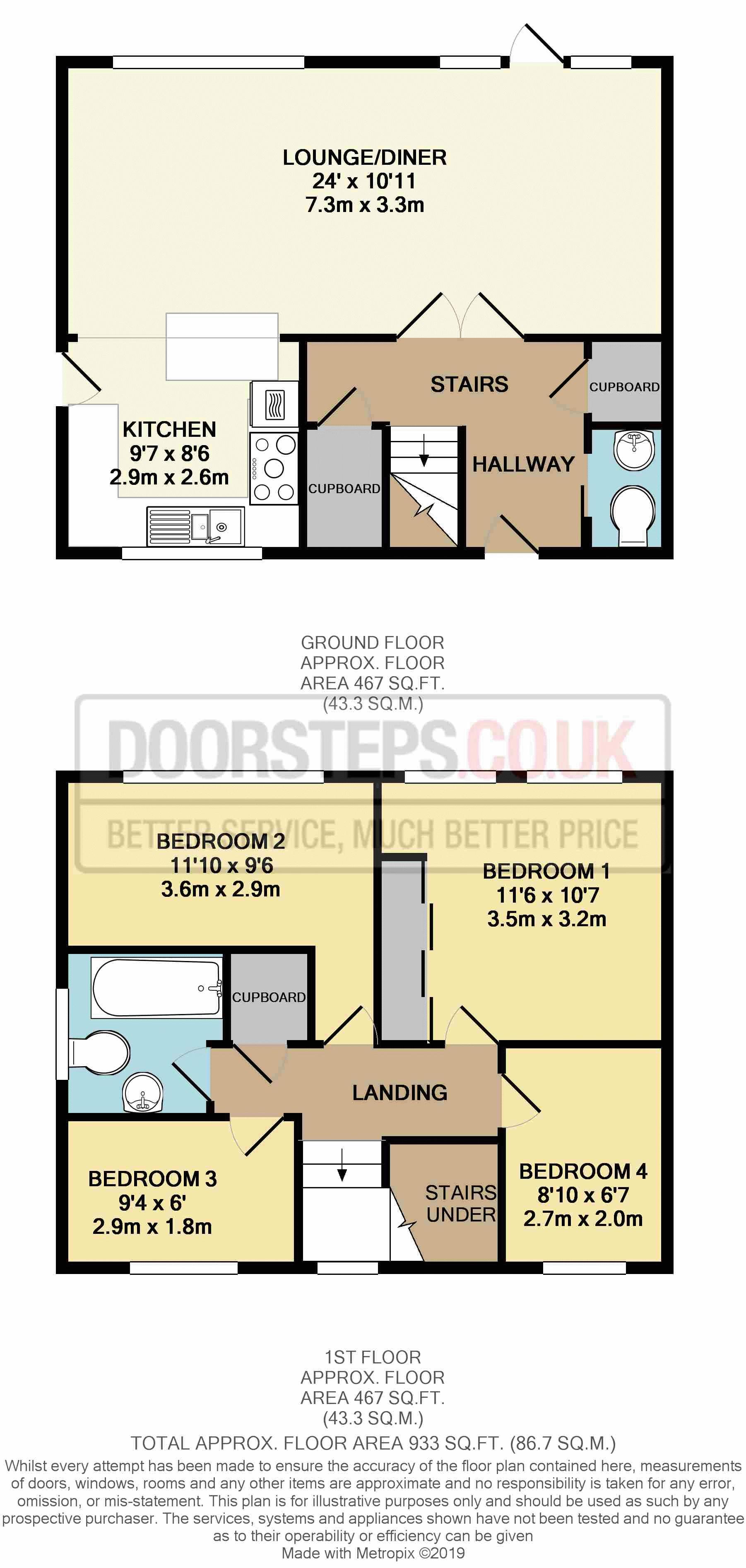4 Bedrooms Detached house for sale in Peregrine Drive, Sittingbourne ME10 | £ 345,000
Overview
| Price: | £ 345,000 |
|---|---|
| Contract type: | For Sale |
| Type: | Detached house |
| County: | Kent |
| Town: | Sittingbourne |
| Postcode: | ME10 |
| Address: | Peregrine Drive, Sittingbourne ME10 |
| Bathrooms: | 0 |
| Bedrooms: | 4 |
Property Description
A very well-presented, light and spacious four-bedroom detached family home must be viewed!
Located on a quiet residential estate just 5 minutes’ drive south of Sittingbourne town centre, there is easy access to a wide variety of shops such as Sainsbury’s, Asda, Morrisons and Aldi as well as leisure activities and parks including Milton Creek Country Park.
Ten primary schools are within a 1-mile radius, of which three are judged by Ofsted to be “Outstanding” and six to be “Good” – the nearest, South Avenue Primary, is 510 yards away. Three of the ten nearest secondary schools have been judged as “Outstanding” and five as “Good”, including Highstead Grammar School just 670 yards away.
Sittingbourne station is less than 1 mile away, offering Southeastern services to London St Pancras in under an hour and towards Kent destinations including Faversham, Canterbury East and Dover Priory. It is a short 10 minutes’ drive to junction 5 of the M2.
A new kitchen, bathroom, boiler and electricity consumer unit has been installed by the current owners within the last three years. The property is fully double glazed with gas central heating and ultrafast broadband connectivity is possible.
The property consists of:
Exterior
Concrete drive with parking for several cars, full-height double wooden gates leading to enclosed drive and detached garage (with electricity and lighting), open front lawn, water tap, full-height wooden gate for side access.
Hall
Composite street door with vision panels, radiator, stairs to first floor, French doors to lounge/diner, under-stairs cupboard with plumbing for washing machine, two storage cupboards (one with light fitting), papered ceiling, pendant light fitting.
Lounge/diner
Open plan to kitchen, space for sofas and chairs and further furniture, space for dining table for six people, casement window to rear with Venetian blinds over, glazed door and two full-height adjacent windows to garden, opaque panel-glazed French doors to hall, upright radiator, coving, papered ceiling, two spotlight fittings, laminated flooring.
Kitchen
Open plan to lounge/diner, Corrian composite worktops to three walls, Corrian composite breakfast bar with open shelving, range of cupboards/base units/drawers to three walls, integrated five-ring burner with extract hood over, integrated microwave oven and electric oven, integrated fridge/freezer, integrated dishwasher, 1.5 ceramic sink with Brita filter mixer tap, tiled splashbacks, boiler housed in cupboard, part-glazed door to side aspect, casement window to front aspect with Venetian blinds over, textured ceiling, pendant light fitting, tiled floor.
Toilet
Sliding door to hall, low-flush toilet, pendant sink with mixer tap and vanity unit below, wall mirror, opaque window to side aspect with Venetian blinds over.
Stairs to first floor and landing
Open wooden slanted balustrade, carpeted, window to side aspect, pendant light fitting, radiator, access to loft via hatch, airing cupboard with shelves, carpet.
Bedroom 1
Space for double bed and further furniture, built-in double wardrobe to one wall with sliding mirrored doors, built-in chest cupboard, radiator, two casement windows to rear aspect with curtain poles over, transom window over door, textured ceiling, pendant light fitting, carpet.
Bedroom 2
Space for double bed and further furniture, casement window to rear aspect with curtain rail over, transom window over door, radiator, textured ceiling, pendant light fitting, carpet.
Bedroom 3
Space for single bed and further furniture, currently used as an office, casement window to front aspect with Venetian blinds over, transom window over door, radiator, textured ceiling, pendant light fitting, carpet.
Bedroom 4
Space for single bed and further furniture, casement window to front aspect with curtain pole and Venetian blinds over, radiator, textured ceiling, pendant light fitting, carpet.
Bathroom
Modern bathroom suite with low-flush toilet, bath with plumbed-in shower and mixer tap. Extract fan, shower curtain pole, circular wash basin with mixer tap, tiled behind bath and sink, tiled floor,
garden
Patio, mainly laid to lawn, shrubs and flower beds, full-height side access gate, two sheds (with power and lighting), close-boarded wooden fencing.
Property Location
Similar Properties
Detached house For Sale Sittingbourne Detached house For Sale ME10 Sittingbourne new homes for sale ME10 new homes for sale Flats for sale Sittingbourne Flats To Rent Sittingbourne Flats for sale ME10 Flats to Rent ME10 Sittingbourne estate agents ME10 estate agents



.png)











