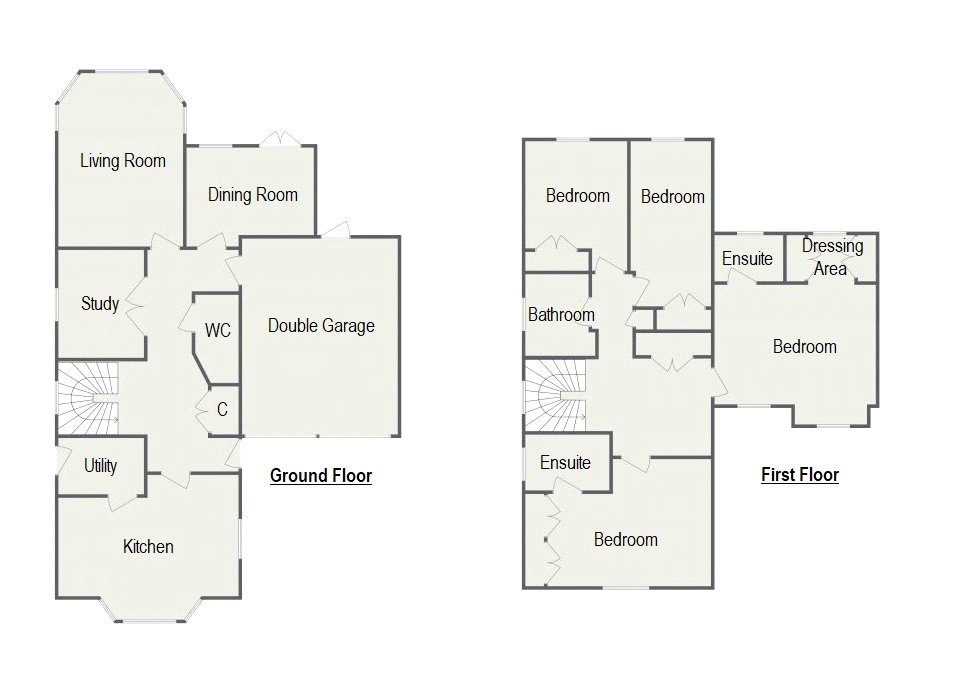4 Bedrooms Detached house for sale in Perry Lane, Langham, Colchester, Essex CO4 | £ 645,000
Overview
| Price: | £ 645,000 |
|---|---|
| Contract type: | For Sale |
| Type: | Detached house |
| County: | Essex |
| Town: | Colchester |
| Postcode: | CO4 |
| Address: | Perry Lane, Langham, Colchester, Essex CO4 |
| Bathrooms: | 3 |
| Bedrooms: | 4 |
Property Description
Situated in the popular village of Langham, this detached home enjoys a generous plot towards the end of Perry Lane. Accommodation comprises three reception rooms, kitchen, utility room, cloakroom, four bedrooms (two benefitting from en-suite shower rooms) and a family bathroom. An attached, double garage and driveway provide off-road parking.
Towards the end of Perry Lane, this spacious, detached property is fronted by a large driveway leading to a double garage, providing off-road parking for several vehicles.
Inside, the spacious, central entrance hall leads to each of the reception rooms, the kitchen and to the integral double garage.
To the rear of the property, with four large windows and double doors opening into the garden, the bright and inviting living room has a cast iron fireplace, adding character to the room. The adjacent dining room also has a set of doors opening directly onto the patio in the rear garden.
To the front of the property, the spacious dual-aspect kitchen has a large, bay window - an ideal position for a table to sit at and enjoy the views whilst dining. A convenient utility room complements the kitchen.
The ground floor accommodation is completed by a study and a cloakroom.
Upstairs, the property benefits from four good-sized bedrooms, all of which offer built-in wardrobes; the larger two bedrooms benefit from en-suite shower rooms. A family bathroom completes the first-floor accommodation.
Outside, the generous garden commences with a patio, leading to a lawn. The garden is enclosed by panel fencing with mature shrubs and herbaceous borders.
Entrance Hall Stairs with half landing to first floor. Door to side aspect. Built-in cupboard. Door through to integral garage.
Cloakroom 7'5" x 2'9" (2.26m x 0.84m). Low level WC and wash-hand basin.
Study 9'8" x 8'9" (2.95m x 2.67m). Window to side aspect.
Dining Room 12'4" (3.76m) x 9' (2.74m) (+ door recess). Window and double doors to rear aspect. Radiator.
Living Room 20' x 13' (6.1m x 3.96m). Four windows and double doors to the rear aspect. Working fire with marble hearth and ornate surround. Radiator.
Kitchen 17'8" x 12'5" (5.38m x 3.78m). Bay window to front aspect, window to side aspect. Matching wall and base units with worktop over and inset double bowl ceramic sink with drainer and mixer tap. Electric hob with extractor over and double oven under. Tiled flooring.
Utility Room 8'9" x 4'9" (2.67m x 1.45m). Door to side aspect. Space for washing machine and tumble dryer. Stainless steel sink with drainer and mixer tap. Tiled flooring.
Landing Windows to both side aspects. Airing cupboard. Radiator.
Master Bedroom 12'4" (3.76m) x 11'6" (3.5m) + 6'7" (2m) x 4'7" (1.4m). Two windows to front aspect, window to rear aspect. Built-in cupboards. Two built-in wardrobes.
En-suite to Master 8'1" x 4'5" (2.46m x 1.35m). Obscure window to rear aspect, radiator under. Pedestal wash-hand basin, low level WC and enclosed shower cubicle with mains rain shower.
Bedroom 2 13'4" (4.06m) x 8'4" (2.54m) + 10'4" (3.15m) x 7'4" (2.24m). Window to front aspect, radiator under. Two built-in wardrobes.
En-suite to Bedroom 2 8'9" x 5' (2.67m x 1.52m). Obscure window to rear aspect. Low level WC, pedestal wash-hand basin and shower cubicle with mains shower. Radiator.
Bedroom 3 12'6" x 9'5" (3.8m x 2.87m). Window to rear aspect overlooking garden. Built-in wardrobes. Radiator.
Bedroom 4 16'1" x 7'9" (4.9m x 2.36m). Window to rear aspect overlooking garden. Built-in wardrobes. Radiator.
Bathroom 8'2" x 6'2" (2.5m x 1.88m). Obscure window to side aspect. Enclosed shower cubicle with mains rain shower, low level WC, pedestal wash-hand basin and panelled bath with shower attachment.
Outside The rear garden commences with a patio area, predominantly laid to lawn and enclosed by panel fencing. Mature shrubs and herbaceous borders. Summer house.
To the front of the property there is off-road parking for several vehicles leading to double garage.
Integral double garage Roller doors. Window to rear aspect. Oil Boiler.
Property Location
Similar Properties
Detached house For Sale Colchester Detached house For Sale CO4 Colchester new homes for sale CO4 new homes for sale Flats for sale Colchester Flats To Rent Colchester Flats for sale CO4 Flats to Rent CO4 Colchester estate agents CO4 estate agents



.png)











