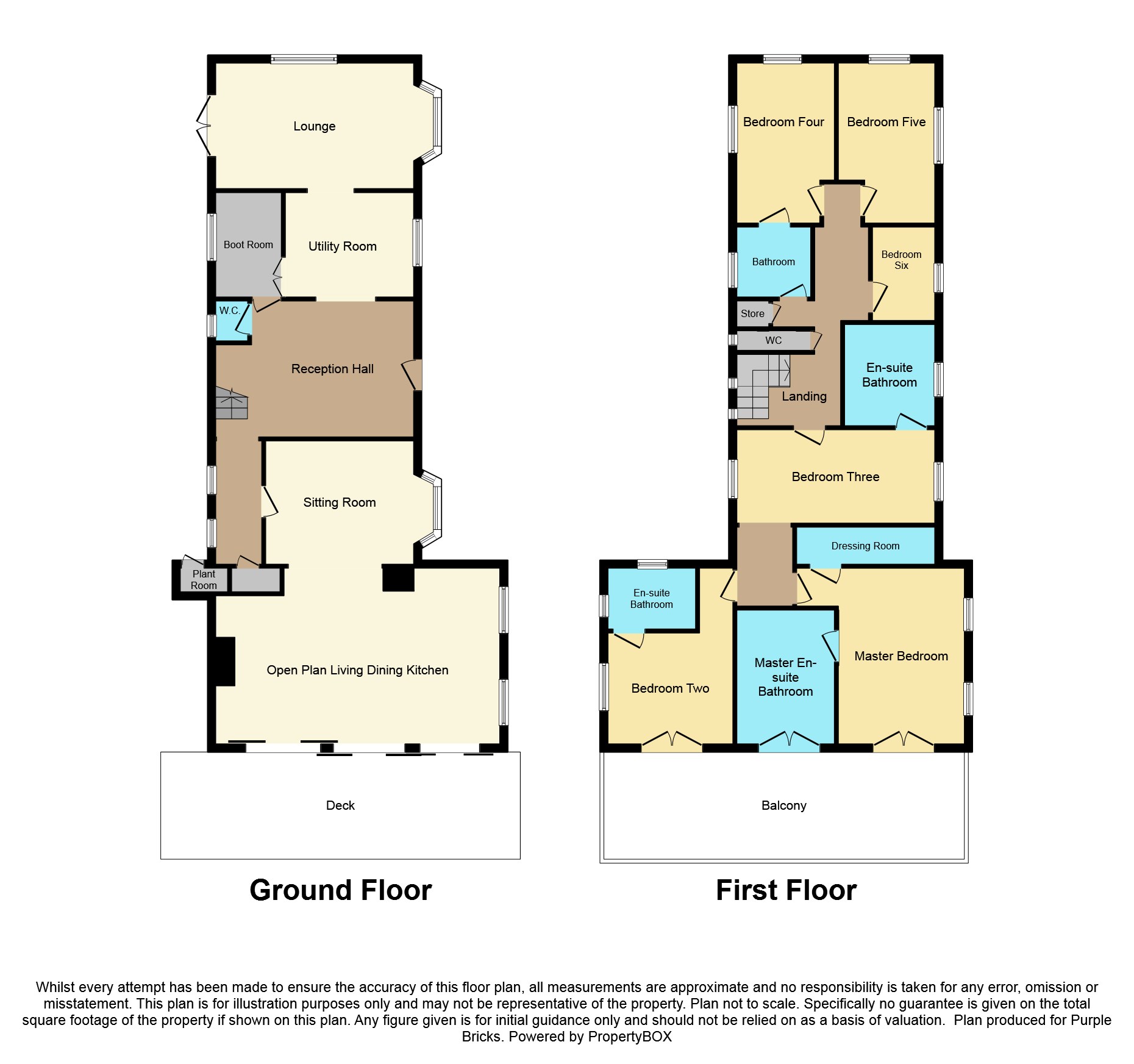6 Bedrooms Detached house for sale in Pershall, Stafford ST21 | £ 1,250,000
Overview
| Price: | £ 1,250,000 |
|---|---|
| Contract type: | For Sale |
| Type: | Detached house |
| County: | Staffordshire |
| Town: | Stafford |
| Postcode: | ST21 |
| Address: | Pershall, Stafford ST21 |
| Bathrooms: | 2 |
| Bedrooms: | 6 |
Property Description
Purplebricks are proud to offer to the market this impressive architecturally designed, New England colonial style detached residence, situated only a short walk from the centre of the highly regarded market town of Eccleshall whilst nestling within the magnificent Staffordshire countryside with breathtaking views.
Having been recently remodeled and extended from what was originally two farm cottages, this property is truly mouth watering and is sure to impress even the most discerning of purchasers.
Approached over a sweeping gravel driveway with telephone operated electronic entry gates to grounds/woodland and what can only be described as the jewel in the crown, a four acre private lake (nine acre total plot) complete with jet ski and landing stage.
Internally you will find an appropriate mix of the old and the new, the highlight of which is sure to be the spectacular open plan living, dining, kitchen with commanding central island, opening onto to the stunning deck and the first floor balcony with a south west vista over the lake.
The accommodation comprises, in brief, on the ground floor, reception hall, cloakroom, utility room, boot room, lounge, sitting room, open plan living, dining, kitchen and on the first floor, landing, master bedroom with dressing room and en-suite bathroom, bedroom two with en-suite bathroom, bedroom three with en-suite bathroom, bedroom four with Jack and Jill bathroom, two further bedrooms and cloakroom.
Further benefits include, a full range of integrated kitchen appliances such as zip tap providing chilled, sparking and boiling water, Riaz three sided glazed wood burner, wine chiller, over oven/bath tv's, R9 double glazed windows to mention just a few.
For the energy conscious there is a £1250 quarter rebate from the heating system with five years remaining.
This certainly is a rare and unique home with a special location that undoubtedly merits further inspection to fully appreciate all that is on offer.
Reception Hall
12'9" X 12'6"
Downstairs Cloakroom
4'7" X 2'8"
Utility Room
12'6" X 9'2"
Boot Room
9'2" X 6'0"
Lounge
21'8" X 14'0"
Inner Hall
Leading to
Sitting Room
15'4" X 12'8"
Open Plan Living
37'3" X 18'0"
Comprising Living/Dining/Kitchen
Landing
Leading to
Master Bedroom
18'7" X 13'3"
Master En-Suite
13'5" X 10'1"
Dressing Room
Bedroom Two
13'2" X 12'6"
En-Suite Two
7'6" X 5'7"
Bedroom Three
19'0" X 12'6"
En-Suite Three
12'10" X 10'6"
Bedroom Four
14'0" X 9'2"
Jack & Jill Bathroom
6'2" X 6'0"
Bedroom Five
14'0" X 9'1"
Bedroom Six
9'2" X 7'8"
Cloak Room
5'0" X 2'10"
Property Location
Similar Properties
Detached house For Sale Stafford Detached house For Sale ST21 Stafford new homes for sale ST21 new homes for sale Flats for sale Stafford Flats To Rent Stafford Flats for sale ST21 Flats to Rent ST21 Stafford estate agents ST21 estate agents



.png)











