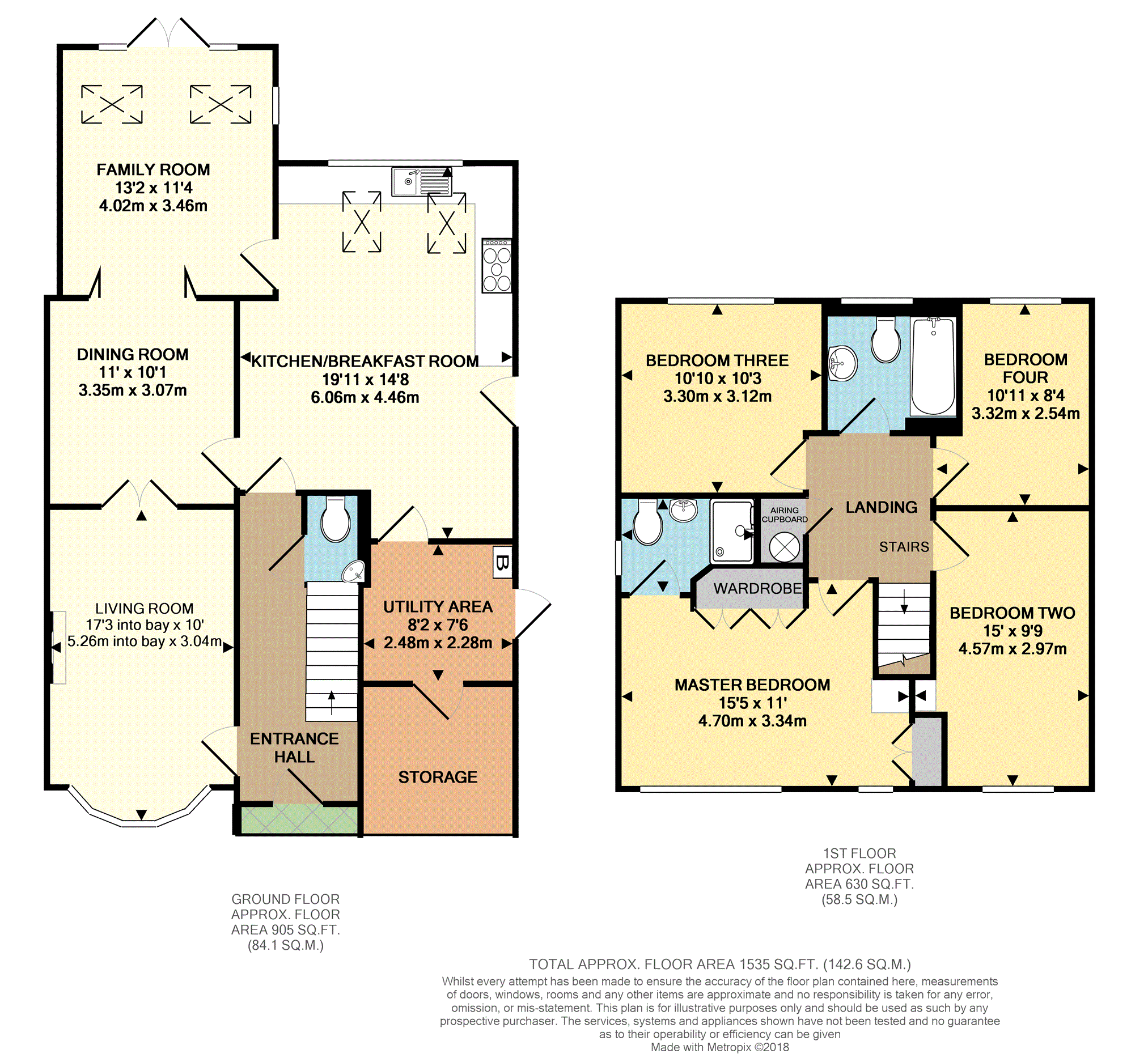4 Bedrooms Detached house for sale in Petard Close, Tamworth B77 | £ 325,000
Overview
| Price: | £ 325,000 |
|---|---|
| Contract type: | For Sale |
| Type: | Detached house |
| County: | Staffordshire |
| Town: | Tamworth |
| Postcode: | B77 |
| Address: | Petard Close, Tamworth B77 |
| Bathrooms: | 1 |
| Bedrooms: | 4 |
Property Description
Purplebricks Tamworth are pleased to offer with no upward chain this spacious extended four bedroom family home which is beautifully maintained and modern throughout and situated within this quiet and sought after area of Two Gates, Tamworth.
The property comprises in brief of entrance hall, living room, dining room, family room, extended and refitted breakfast kitchen, utility area sectioned off at the rear of the garage, downstairs guest W.C., master bedroom with en-suite shower room, three further bedrooms and family bathroom. To the outside the property benefits from having front and rear gardens, driveway and parking for several vehicles and shortened integral garage/storage.
This property really does need to be viewed to be fully appreciated so book now online 24/7 at .
Approach
Approached via tarmac driveway with lawned front garden, side access to rear garden and covered front door into entrance hall.
Entrance Hall
With Amtico wood effect flooring, ceiling light point, central heating radiator, carpeted staircase to first floor landing and doors to living room, kitchen breakfast room and guest W.C.
Living Room
17'3" into bay (15'5" min) x 10'0"
With Amtico wood effect flooring, feature fireplace, two ceiling light points, central heating radiator, uPVC double glazed bow window to front elevation and French doors to dining room.
Dining Room
11'0" x 10'1"
With carpet to floor, ceiling light point, central heating radiator, door to kitchen/breakfast room and glazed French doors to family room.
Family Room
13'2" x 11'4"
With carpet to floor, ceiling light point, two central heating radiators, uPVC double glazed window to side elevation, uPVC double glazed French patio doors and side windows to garden, two double glazed roof windows and door to kitchen/breakfast room.
Kitchen/Breakfast
19'8" max x 14'8" max
With ceramic tiled floor, range of modern fitted wall and base units with rolled edge work surfaces over, inset white ceramic one and a half bowl sink and drainer, space for range cooker with modern stainless steel extractor hood over, space for American style fridge freezer, space and plumbing for dishwasher, three ceiling light points, central heating radiator, uPVC double glazed window to rear elevation, uPVC double glazed door to side elevation and door to utility area.
Utility Area
8'2" x 7'6"
With ceramic tiled flooring, space and plumbing for washing machine and tumble dryer, wall mounted central heating boiler, ceiling light point, door to ide elevation and door to shortened garage/storage.
Guest W.C.
5'0" x 2'11"
With Amtico wood effect flooring, low level W.C., pedestal wash hand basin, central heating radiator and ceiling light point.
First Floor Landing
With carpet to floor, ceiling light point, loft access hatch, door to airing cupboard housing hot water cylinder and doors to bedrooms and bathroom.
Master Bedroom
15'5" max x 11'0" max
With carpet to floor, ceiling light point, central heating radiator, two sets of built in wardrobes, two uPVC double glazed windows to front elevation and door to en-suite shower room.
Master En-Suite
7'3" max (3'10" min) x 5'2" max (3'10" min)
With Amtico flooring, white suite comprising built in shower cubicle, vanity wash hand basin, low level concealed cistern W.C, ceiling light point, central heating radiator and obscure uPVC double glazed window to side elevation.
Bedroom Two
15'0" max (11'1" min) x 9'9" max (7'9" min)
With carpet to floor, fitted wardrobes, ceiling light point, central heating radiator and uPVC double glazed window to front elevation.
Bedroom Three
10'10" max x 10'3" max
With carpet to floor, ceiling light point, central heating radiator and uPVC double glazed window to rear elevation.
Bedroom Four
10'11" max x 8'4" max
With carpet to floor, ceiling light point, central heating radiator and uPVC double glazed window to rear elevation.
Family Bathroom
7'0" x 6'10"
With Amtico flooring, ceramic tiled walls, white suite comprising panelled bath with shower over, low level W.C and pedestal wash hand basin, ceiling light point, central heating radiator and obscure uPVC double glazed window to rear elevation.
Garden
With concrete slab patio, low maintenance artificial grass, borders containing a range of plants and shrubs, gated side access to front of property and wooden panelled fencing to perimeter.
Storage Room
With up and over garage door.
Property Location
Similar Properties
Detached house For Sale Tamworth Detached house For Sale B77 Tamworth new homes for sale B77 new homes for sale Flats for sale Tamworth Flats To Rent Tamworth Flats for sale B77 Flats to Rent B77 Tamworth estate agents B77 estate agents



.png)










