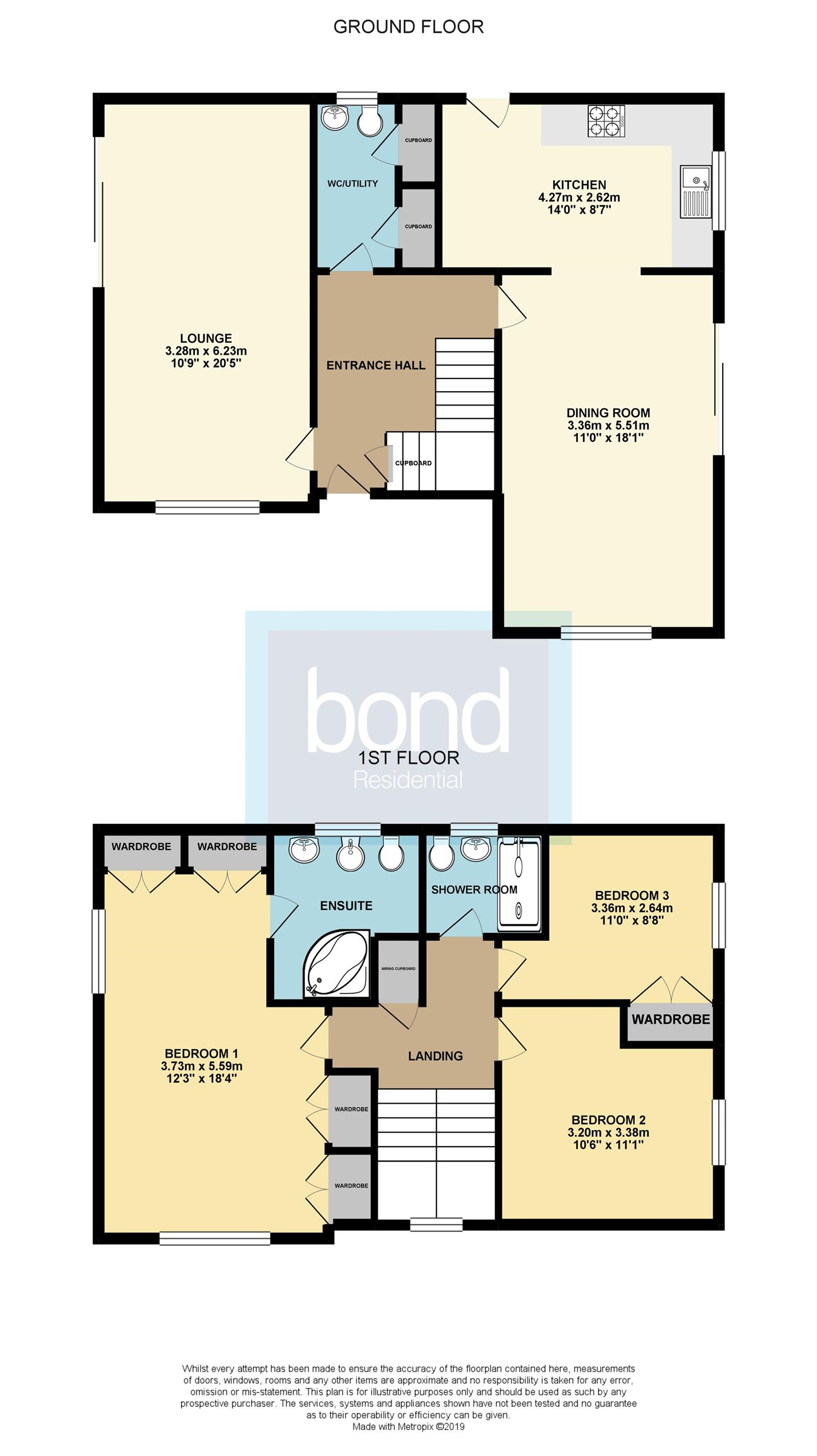3 Bedrooms Detached house for sale in Petersfield, Chelmsford CM1 | £ 475,000
Overview
| Price: | £ 475,000 |
|---|---|
| Contract type: | For Sale |
| Type: | Detached house |
| County: | Essex |
| Town: | Chelmsford |
| Postcode: | CM1 |
| Address: | Petersfield, Chelmsford CM1 |
| Bathrooms: | 0 |
| Bedrooms: | 3 |
Property Description
Bond Residential are delighted to offer for sale this detached family residence situated in The Broomfield area of Chelmsford.
The property has been reconfigured by the owners before the current owners to change the property from a four bedroom house to a three bedroom house. The property now offers an entrance hall, ground floor cloakroom with two built in utility cupboards, lounge, dining room and kitchen. To the first floor there is the large master bedroom with fitted wardrobes and en-suite bathroom. There are two further bedrooms and shower room with modern white suite. The property is situated on a corner plot with front, side and rear gardens plus a garage with electric up & over to the rear of the house.
The property benefits from having planning permission granted for a First-floor front extension, single-storey front and side extension and single storey side porch. The planning permission was granted in December 2017 and is valid for a three year period. Full plans are available for Chelmsford City planning portal under reference 17/01817/ful or are available from our office upon request.
Broomfield offers a range of local amenities including a local convenience store, library, two restaurant/pubs and butchers. The County High School and keg's are both just over a mile away and Broomfield Hospital is within easy reach of the property. Broomfield offers a regular bus service to Chelmsford city centre and mainline station.
Ground floor
entrance hall
Entrance door to entrance hall, stirs to first floor with storage cupboard under, radiator, wood flooring
Ground floor cloakroom
Low level WC, pedestal wash hand basin, radiator, two utility cupboard's, double glazed window to side
Lounge
20' 5" x 10' 9" (6.22m x 3.28m) Double glazed window to front, two radiators, double glazed sliding patio doors to rear
Dining room
18' 1" x 11' 0" (5.51m x 3.35m) Double glazed window to front, radiator, double glazed sliding patio doors to side, archway through to:
Kitchen
14' 0" x 8' 7" (4.27m x 2.62m) 1 1/4 bowl single drainer sink unit with cupboard under, roll edge work surface with cupboard and drawers below, inset four ring hob, eye level units above, cupboard unit housing built in oven, space for fridge freezer, radiator, double glazed window to side and half double glazed door to side
First floor
landing
Access to loft, airing cupboard, double glazed window to front
Master bedroom
18' 4" plus wardrobe x 12' 3" plus wardrobe (5.59m x 3.73m) Double glazed window to front and side, radiator, built in wardrobes, door to:
En-suite
Corner bath with shower over, pedestal wash hand basin, low level WC, bidet, radiator, double glazed window to rear
Bedroom two
11' 1" x 10' 6" (3.38m x 3.20m) narrowing to 8' 6" (2.59m) Double glazed window to side, radiator
Bedroom three
8' 9" plus door recess x 9' 3" plus wardrobe (2.67m x 2.82m) Double glazed window to side, radiator, built in double wardrobe
Shower room
White suite comprising of a shower cubicle with shower, pedestal wash hand basin, closed coupled WC, heated towel rail, tiled walls, tiled flooring, double glazed window to rear
Outside
front garden
The property is situated on a corner plot so benefits from front, side and rear gardens
Garage
To the rear of the property is a double garage with electric up and over door with driveway in front of the garage
Rear garden
The rear gate gives access into the rear garden which has a block paved patio area and artificial lawn plus side access
Property Location
Similar Properties
Detached house For Sale Chelmsford Detached house For Sale CM1 Chelmsford new homes for sale CM1 new homes for sale Flats for sale Chelmsford Flats To Rent Chelmsford Flats for sale CM1 Flats to Rent CM1 Chelmsford estate agents CM1 estate agents



.png)











