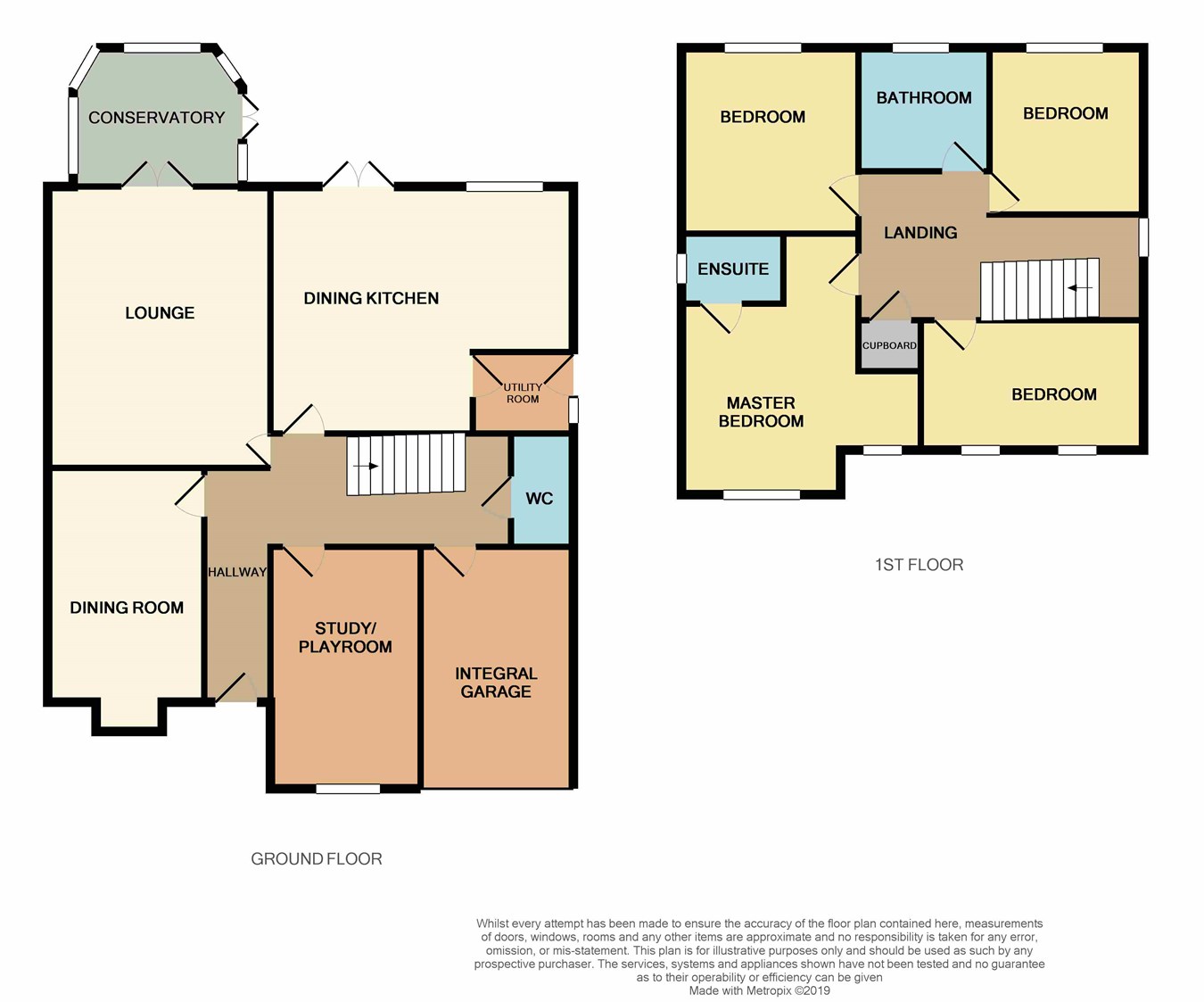4 Bedrooms Detached house for sale in Petersfield Gardens, Culcheth, Warrington WA3 | £ 475,000
Overview
| Price: | £ 475,000 |
|---|---|
| Contract type: | For Sale |
| Type: | Detached house |
| County: | Cheshire |
| Town: | Warrington |
| Postcode: | WA3 |
| Address: | Petersfield Gardens, Culcheth, Warrington WA3 |
| Bathrooms: | 0 |
| Bedrooms: | 4 |
Property Description
A beautiful detached family home, positioned within a cul de sac and ideally situated for those wanting to get children into the adjacent Twiss Green Primary School. The property is also less than half a mile from Culcheth centre and all of its shops and amenities and offers substantial living space, ideal for growing families. The accommodation briefly comprises:- Entrance hallway, downstairs wc, lounge, dining room, study, dining kitchen and utility room to the ground floor. To the first floor there is a family bathroom and four bedrooms, the Master bedroom benefiting from an en-suite shower room. Externally, there are gardens to both the front and rear, with a driveway for two cars at the front, which leads to an integral single garage. This lovely family home has been well-maintained by the current Vendors and viewings are strongly recommended in order to appreciate the high standard of presentation, the substantial living space that is on offer and so as to avoid disappointment.
Entrance hallway
Fitted with Amtico flooring, radiator, ceiling coving, dado rail and an under stairs storage cupboard.
Guest WC
6' 1" x 2' 9" (1.85m x 0.84m):- With a low level WC, finger basin, partially tiled walls, Amtico flooring and a radiator.
Lounge
17' 8" x 14' 1" (5.38m x 4.29m):- With a gas fire with feature surround, ceiling coving, radiator and double glazed French doors leading into the conservatory.
Dining room
11' 3" x 9' 10" (3.43m x 3.00m):- A double glazed bay window overlooking the front of the property, laminate flooring, ceiling coving and a radiator.
Study/playroom
16' 3" x 7' 5" (4.95m x 2.26m):- With a double glazed window to the front, built in wall unit with drawers, laminate flooring, ceiling coving and a radiator.
Dining kitchen
17' 7" x 9' 7" (5.36m x 2.92m) (plus 7'7" x 5'5"):- An 'L' shaped kitchen with dining area, fitted with a range of wall and base units, with Granite work surfaces to complement, inset 1 & 1/2 stainless steel sink with mixer tap, integrated dishwasher, built in oven, combination oven/microwave, five ring gas hob with stainless steel extractor hood, wine cooler, tiled floor, inset spotlights to the ceiling, a double glazed window and double glazed French doors providing external access into the rear garden.
Utility room
10' 2" x 4' 10" (3.10m x 1.47m):- Fitted with a range of units, with work surfaces to complement, space for a washing machine, tumble drier, tiled flooring, radiator, a double glazed window to the side and a door providing external access to the side of the property.
Landing
With a built in storage cupboard, fitted with a radiator, loft access with a pull down latter (the loft is partially boarded and has lighting), an obscured double glazed window to the side and a radiator.
Master bedroom
11' 8" x 9' 10" (3.56m x 3.00m) (plus 12'1" excluding wardrobes x 6'9"):- The Master bedroom is located at the front of the property, with two double glazed windows, fitted wardrobes, ceiling coving and a radiator.
En-suite
7' 1" x 5' 2" (2.16m x 1.57m):- Fitted with a shower, hand basin with built in storage underneath, low level WC, partially tiled walls, tiled floor, heated towel rail and an obscured double glazed window to the side.
Bedroom two
13' 3" x 12' 1" (4.04m x 3.68m):- Fitted with wardrobes, ceiling coving, radiator and a double glazed window to the rear.
Bedroom three
11' 10" x 10' 7" (3.61m x 3.23m):- With fitted wardrobes, radiator and a double glazed window to the rear.
Bedroom four
15' 4" x 7' 6" (4.67m x 2.29m):- With a double glazed window to the front, ceiling coving, fitted wardrobes and a radiator.
Family bathroom
8' 7" x 7' 11" (2.62m x 2.41m):- A modern bathroom suite comprising roll top bath, corner shower cubicle, hand basin with built in storage underneath, low level WC, tiled floor, tiled walls, heated towel rail and an obscured double glazed window to the rear.
Externally
Externally, the property is fronted by a garden and a driveway leading to a single garage. To the rear is an enclosed South facing lawned garden, with planted borders and a paved patio area. There is also power point and outside tap.
Property Location
Similar Properties
Detached house For Sale Warrington Detached house For Sale WA3 Warrington new homes for sale WA3 new homes for sale Flats for sale Warrington Flats To Rent Warrington Flats for sale WA3 Flats to Rent WA3 Warrington estate agents WA3 estate agents



.png)









